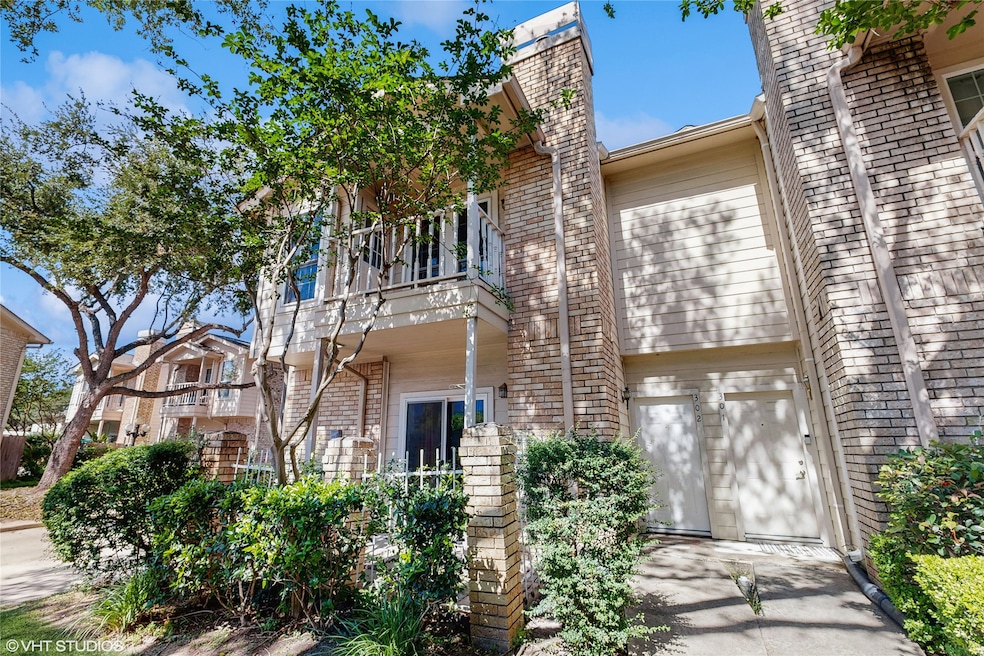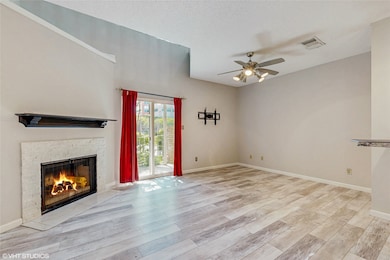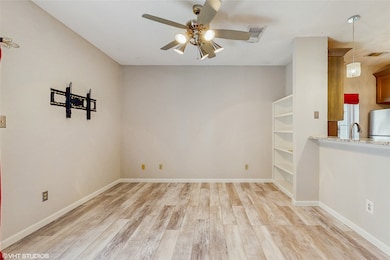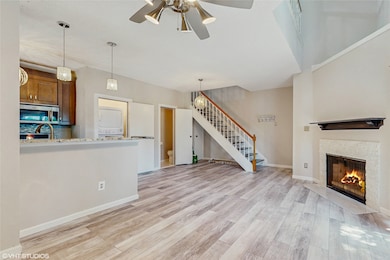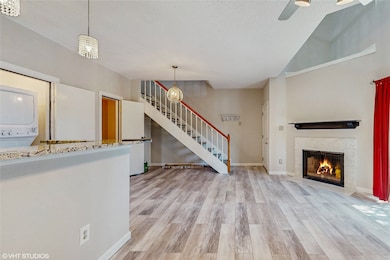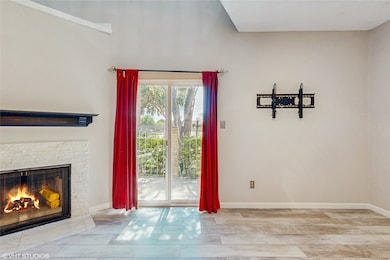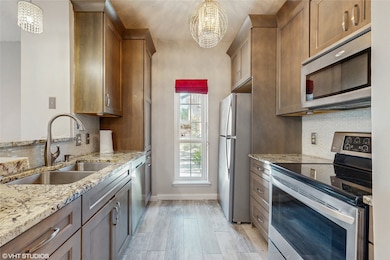
7575 Cambridge St Unit 302 Houston, TX 77054
Astrodome NeighborhoodEstimated payment $1,419/month
Highlights
- In Ground Pool
- 185,411 Sq Ft lot
- Contemporary Architecture
- Gated Community
- Views to the West
- Engineered Wood Flooring
About This Home
Prime 1 bed, 1.5 bath corner unit (~1200 Sq Ft)! Located in the heart of the Medical Center, across from UT Dental School & walking distance to NRG Stadium. Enjoy unobstructed Western sunset views from both private patio and balcony off the primary bedroom. Investor ready! Remodeled kitchen boasts 42" soft-close cabinets, pot drawers & stainless steel appliances. Features in-home stackable W/D, extra storage & wood burning fireplace. Upstairs primary bedroom has a private balcony & remodeled en-suite bath with jetted tub. Two walk-in closets! Newer AC & windows. Gated community with pool & one covered parking spot steps away. Steps to the medical area bus line. Excellent location & updates!
Townhouse Details
Home Type
- Townhome
Est. Annual Taxes
- $1,783
Year Built
- Built in 1982
Lot Details
- 4.26 Acre Lot
- West Facing Home
- Fenced Yard
HOA Fees
- $435 Monthly HOA Fees
Home Design
- Contemporary Architecture
- Brick Exterior Construction
- Slab Foundation
- Composition Roof
- Wood Siding
Interior Spaces
- 1,192 Sq Ft Home
- 2-Story Property
- High Ceiling
- Ceiling Fan
- Wood Burning Fireplace
- Entrance Foyer
- Family Room Off Kitchen
- Living Room
- Combination Kitchen and Dining Room
- Views to the West
- Security Gate
Kitchen
- Oven
- Electric Range
- Microwave
- Dishwasher
- Granite Countertops
- Pots and Pans Drawers
- Self-Closing Drawers and Cabinet Doors
- Disposal
Flooring
- Engineered Wood
- Tile
Bedrooms and Bathrooms
- 1 Bedroom
- Hydromassage or Jetted Bathtub
Laundry
- Laundry in Utility Room
- Stacked Washer and Dryer
Parking
- 1 Detached Carport Space
- Additional Parking
- Assigned Parking
- Unassigned Parking
- Controlled Entrance
Eco-Friendly Details
- Energy-Efficient Thermostat
Outdoor Features
- In Ground Pool
- Balcony
Schools
- Whidby Elementary School
- Cullen Middle School
- Lamar High School
Utilities
- Central Heating and Cooling System
- Programmable Thermostat
Listing and Financial Details
- Seller Concessions Offered
Community Details
Overview
- Association fees include insurance, ground maintenance, maintenance structure, sewer, trash, water
- Creative Management Association
- Fontainebleau Condo Subdivision
Recreation
- Community Pool
Pet Policy
- The building has rules on how big a pet can be within a unit
Security
- Controlled Access
- Gated Community
Map
Home Values in the Area
Average Home Value in this Area
Tax History
| Year | Tax Paid | Tax Assessment Tax Assessment Total Assessment is a certain percentage of the fair market value that is determined by local assessors to be the total taxable value of land and additions on the property. | Land | Improvement |
|---|---|---|---|---|
| 2023 | $1,783 | $143,729 | $27,309 | $116,420 |
| 2022 | $3,197 | $137,999 | $28,345 | $109,654 |
| 2021 | $2,955 | $126,787 | $27,745 | $99,042 |
| 2020 | $3,606 | $152,655 | $29,004 | $123,651 |
| 2019 | $3,419 | $146,546 | $27,844 | $118,702 |
| 2018 | $3,104 | $117,500 | $22,325 | $95,175 |
| 2017 | $3,106 | $139,885 | $26,578 | $113,307 |
| 2016 | $3,008 | $139,042 | $26,418 | $112,624 |
| 2015 | -- | $128,907 | $24,492 | $104,415 |
| 2014 | -- | $108,913 | $20,693 | $88,220 |
Property History
| Date | Event | Price | Change | Sq Ft Price |
|---|---|---|---|---|
| 06/22/2025 06/22/25 | For Rent | $1,495 | 0.0% | -- |
| 05/06/2025 05/06/25 | For Sale | $149,900 | -- | $126 / Sq Ft |
Purchase History
| Date | Type | Sale Price | Title Company |
|---|---|---|---|
| Warranty Deed | -- | Vanguard Title Co |
Mortgage History
| Date | Status | Loan Amount | Loan Type |
|---|---|---|---|
| Open | $64,900 | New Conventional | |
| Closed | $76,000 | New Conventional | |
| Closed | $12,350 | Stand Alone Second | |
| Closed | $9,759 | Unknown | |
| Closed | $66,000 | Fannie Mae Freddie Mac | |
| Previous Owner | $58,000 | Stand Alone First | |
| Previous Owner | $80,000 | Unknown | |
| Previous Owner | $10,000 | Credit Line Revolving | |
| Previous Owner | $59,550 | Unknown | |
| Previous Owner | $41,745 | Unknown | |
| Previous Owner | $62,150 | FHA | |
| Previous Owner | $59,300 | Unknown | |
| Previous Owner | $54,000 | Unknown | |
| Previous Owner | $15,000 | Unknown |
Similar Homes in Houston, TX
Source: Houston Association of REALTORS®
MLS Number: 70858875
APN: 1153500030002
- 7575 Cambridge St Unit 2103
- 7575 Cambridge St Unit 1604
- 7575 Cambridge St Unit 1906
- 7575 Cambridge St Unit 3005
- 7575 Cambridge St Unit 1701
- 7629 Cambridge St Unit 7629
- 7677 Cambridge St Unit 7677
- 7657 Cambridge St Unit 7657
- 7447 Cambridge St Unit 8
- 7447 Cambridge St Unit 75
- 7447 Cambridge St
- 2121 Hepburn St Unit 713
- 2121 Hepburn St Unit 716
- 2121 Hepburn St Unit 501
- 2121 Hepburn St Unit 918
- 2121 Hepburn St Unit 902
- 2121 Hepburn St Unit 306
- 2121 Hepburn St Unit 104
- 2121 Hepburn St Unit 808
- 2121 Hepburn St Unit 1212
