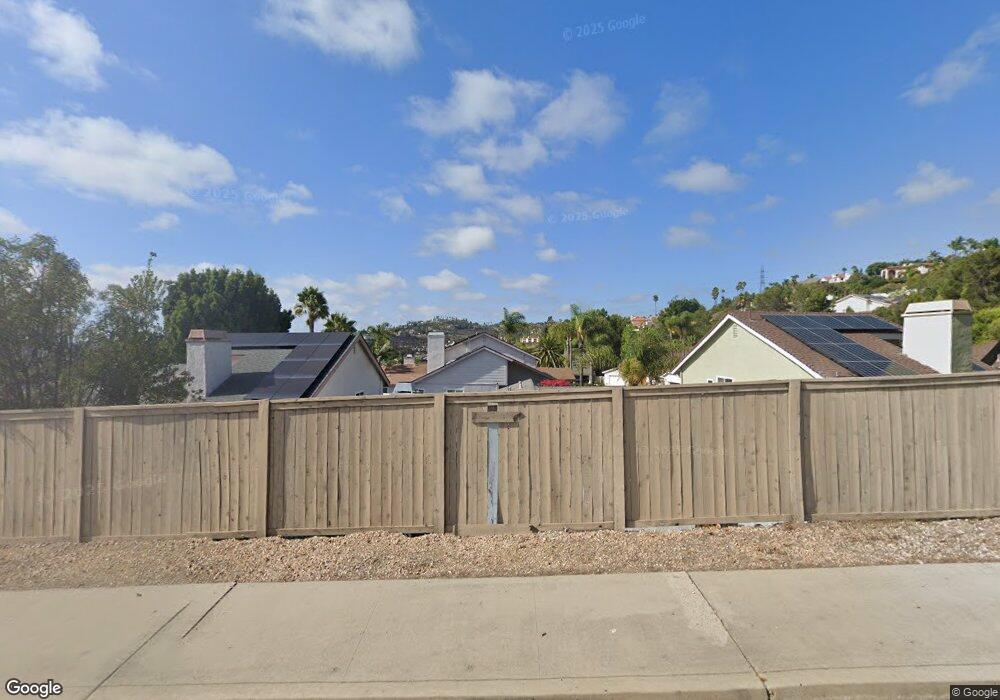7575 Delgado Place Carlsbad, CA 92009
La Costa NeighborhoodEstimated Value: $1,056,057 - $1,198,000
3
Beds
2
Baths
1,572
Sq Ft
$717/Sq Ft
Est. Value
About This Home
This home is located at 7575 Delgado Place, Carlsbad, CA 92009 and is currently estimated at $1,126,514, approximately $716 per square foot. 7575 Delgado Place is a home located in San Diego County with nearby schools including La Costa Heights Elementary School, Oak Crest Middle School, and La Costa Canyon High School.
Ownership History
Date
Name
Owned For
Owner Type
Purchase Details
Closed on
Aug 30, 2019
Sold by
Keppler Robert Earl and Keppler Maeve Angela
Bought by
Mondragon Pedro Valtierra and Campos Ma Elena Belman
Current Estimated Value
Home Financials for this Owner
Home Financials are based on the most recent Mortgage that was taken out on this home.
Original Mortgage
$387,500
Outstanding Balance
$338,720
Interest Rate
3.5%
Mortgage Type
New Conventional
Estimated Equity
$787,794
Purchase Details
Closed on
Mar 14, 2017
Sold by
Keppler Robert and Keppler Maeve A
Bought by
Keppler Robert Earl and Keppler Maeve Angela
Purchase Details
Closed on
Jun 4, 2015
Sold by
Man Robert
Bought by
Keppler Robert and Keppler Marve A
Purchase Details
Closed on
Mar 23, 2015
Sold by
Keppler Maeve A
Bought by
Keppler Robert
Purchase Details
Closed on
Jan 20, 2005
Sold by
Keppler Rob
Bought by
Keppler Gregory Scott and Keppler Rob
Purchase Details
Closed on
Oct 6, 2004
Sold by
Keppler Gregory Scott and Keppler Rob
Bought by
Keppler Rob
Purchase Details
Closed on
Jul 30, 2002
Sold by
Keppler Robert
Bought by
Keppler Gregory Scott and Keppler Rob
Home Financials for this Owner
Home Financials are based on the most recent Mortgage that was taken out on this home.
Original Mortgage
$198,500
Interest Rate
6.6%
Mortgage Type
Purchase Money Mortgage
Purchase Details
Closed on
Feb 10, 2000
Sold by
Uwns Sheble Michael C and Uwns Owen G
Bought by
Keppler Gregory Scott and Keppler Robert
Home Financials for this Owner
Home Financials are based on the most recent Mortgage that was taken out on this home.
Original Mortgage
$198,400
Interest Rate
3.95%
Mortgage Type
Purchase Money Mortgage
Purchase Details
Closed on
Dec 13, 1985
Create a Home Valuation Report for This Property
The Home Valuation Report is an in-depth analysis detailing your home's value as well as a comparison with similar homes in the area
Home Values in the Area
Average Home Value in this Area
Purchase History
| Date | Buyer | Sale Price | Title Company |
|---|---|---|---|
| Mondragon Pedro Valtierra | $775,000 | Fidelity Natl Ttl San Diego | |
| Keppler Robert Earl | -- | None Available | |
| Keppler Robert | -- | None Available | |
| Keppler Robert | -- | Corinthian Title Company | |
| Keppler Robert | -- | Corinthian Title Company | |
| Keppler Gregory Scott | -- | -- | |
| Keppler Rob | -- | -- | |
| Keppler Gregory Scott | -- | Commonwealth Land Title Co | |
| Keppler Gregory Scott | $248,000 | -- | |
| -- | $123,000 | -- |
Source: Public Records
Mortgage History
| Date | Status | Borrower | Loan Amount |
|---|---|---|---|
| Open | Mondragon Pedro Valtierra | $387,500 | |
| Previous Owner | Keppler Gregory Scott | $198,500 | |
| Previous Owner | Keppler Gregory Scott | $198,400 |
Source: Public Records
Tax History Compared to Growth
Tax History
| Year | Tax Paid | Tax Assessment Tax Assessment Total Assessment is a certain percentage of the fair market value that is determined by local assessors to be the total taxable value of land and additions on the property. | Land | Improvement |
|---|---|---|---|---|
| 2025 | $9,380 | $847,571 | $546,820 | $300,751 |
| 2024 | $9,380 | $830,953 | $536,099 | $294,854 |
| 2023 | $9,119 | $814,661 | $525,588 | $289,073 |
| 2022 | $8,908 | $798,688 | $515,283 | $283,405 |
| 2021 | $8,764 | $783,029 | $505,180 | $277,849 |
| 2020 | $8,626 | $775,000 | $500,000 | $275,000 |
| 2019 | $5,226 | $461,734 | $277,474 | $184,260 |
| 2018 | $5,138 | $452,682 | $272,034 | $180,648 |
| 2017 | $5,125 | $443,806 | $266,700 | $177,106 |
| 2016 | $4,971 | $435,105 | $261,471 | $173,634 |
| 2015 | $3,710 | $317,142 | $115,089 | $202,053 |
| 2014 | $3,614 | $310,931 | $112,835 | $198,096 |
Source: Public Records
Map
Nearby Homes
- 0000 Cadencia St Between 7402-7412 Unit 474
- 3112 Del Rey Ave
- 3109 Madera Ct
- 7523 Quinta St
- 3240 Piragua St
- 3101 Levante St
- 7310 Esfera St
- Kestrel - Plan 4 at The Nest at La Costa
- Robin - Plan 3 at The Nest at La Costa
- Lark - Plan 1 at The Nest at La Costa
- Wren - Plan 2 at The Nest at La Costa
- Starling - Plan 5 at The Nest at La Costa
- 7508 Jerez Ct
- 7702 Caminito Tingo Unit H203
- 2630 Pirineos Way Unit 4
- 2630 Pirineos Way Unit 14
- 2639 Pirineos Way Unit 231
- 2916 Avenida Valera
- 2552 Navarra Dr Unit A
- 7500 Viejo Castilla Way Unit 9
- 7573 Delgado Place
- 7577 Delgado Place
- 7571 Delgado Place Unit 20
- 0 Cadencia St Unit 474 130013091
- 0 Cadencia St Unit 474
- 7579 Delgado Place
- 3207 Carvallo Ct
- 7585 Cadencia St
- 7595 Cadencia St
- 7581 Delgado Place
- 3209 Carvallo Ct
- 7583 Delgado Place
- 7575 Cadencia St
- 00 La Costa Ave
- 7585 Delgado Place
- 3202 Carvallo Ct Unit 1
- 3211 Carvallo Ct
- 3204 Carvallo Ct Unit 2
- 3206 Carvallo Ct
- 3111 Cadencia St
