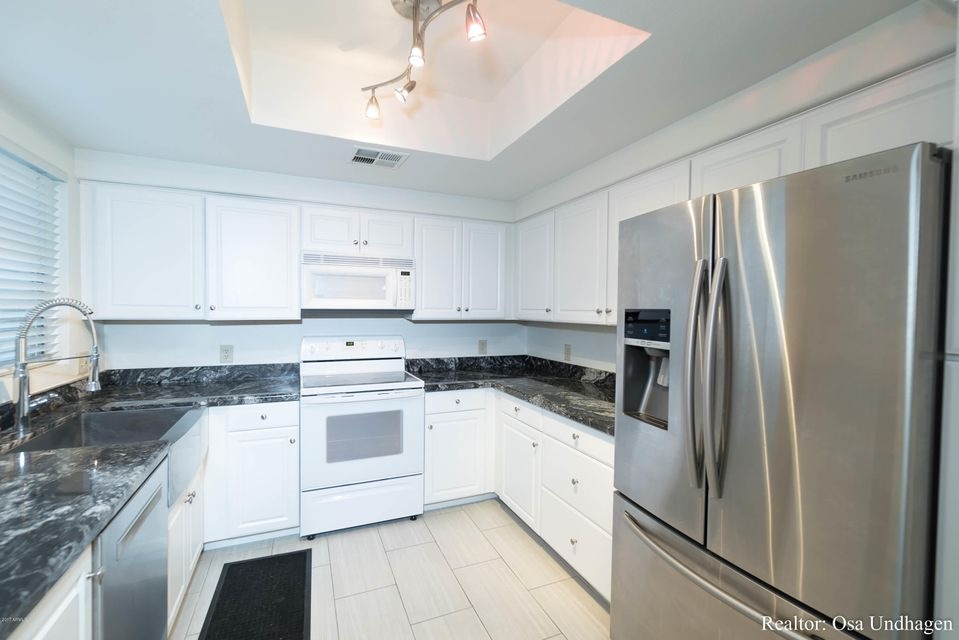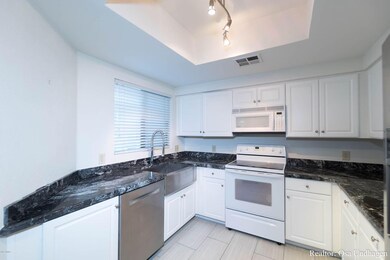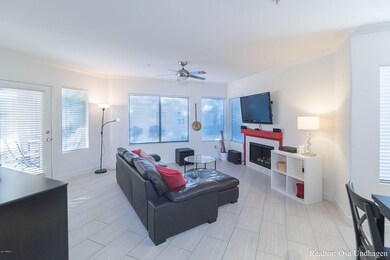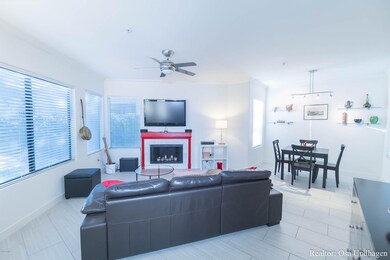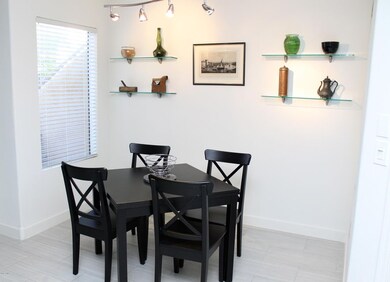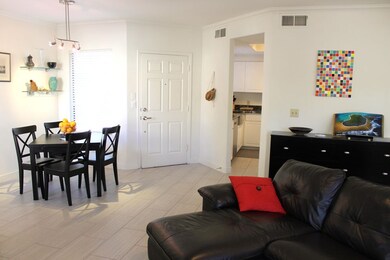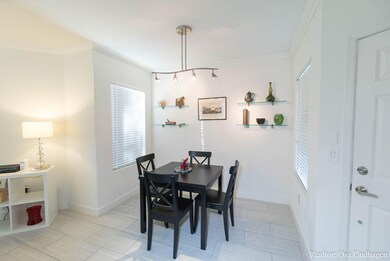
7575 E Indian Bend Rd Unit 1142 Scottsdale, AZ 85250
Indian Bend NeighborhoodHighlights
- Fitness Center
- Heated Spa
- Clubhouse
- Kiva Elementary School Rated A
- Gated Community
- Granite Countertops
About This Home
As of August 2020Completely Remodeled Contemporary Condo Features A Spacious Master Suite With A Gorgeous Master Bath Complete With Tile Shower & Granite Countertop, New Cabinetry, Faucets, Fixtures & A Large Walk In Closet. The Second Bedroom Is Down The Hallway & Offers A Tile Shower/Bathtub & Vanity With Granite Counter tops. The Ultra Modern Kitchen Has Newer Stainless Steel Appliances & Beautiful Cabinets. The Cozy Dining Area Overlooks The Family Room Centered Around The Fireplace. Inviting Patio Area and A Few steps From Community Pool/Spa/BBQ/Tennis/Gym. Ideal Location Close to All Scottsdale Attractions, Entertainment, Shopping & Sport Events. All Furniture Available On Separate Bill of Sale.
Last Agent to Sell the Property
West USA Realty License #SA537818000 Listed on: 08/26/2017

Last Buyer's Agent
Daniel Faubion
AZ Brokerage Holdings, LLC License #SA037796000
Property Details
Home Type
- Condominium
Est. Annual Taxes
- $1,048
Year Built
- Built in 1994
Home Design
- Wood Frame Construction
- Tile Roof
- Stucco
Interior Spaces
- 1,073 Sq Ft Home
- 2-Story Property
- Ceiling Fan
- Solar Screens
- Family Room with Fireplace
- Tile Flooring
Kitchen
- Built-In Microwave
- Dishwasher
- Granite Countertops
Bedrooms and Bathrooms
- 2 Bedrooms
- Walk-In Closet
- 2 Bathrooms
Laundry
- Dryer
- Washer
Parking
- 1 Carport Space
- Assigned Parking
Pool
- Heated Spa
- Heated Pool
Schools
- Kiva Elementary School
- Mohave Middle School
- Chaparral High School
Utilities
- Refrigerated Cooling System
- Heating Available
- Water Filtration System
- High Speed Internet
- Cable TV Available
Additional Features
- No Interior Steps
- Covered patio or porch
- Block Wall Fence
Listing and Financial Details
- Tax Lot 1142
- Assessor Parcel Number 174-20-219
Community Details
Overview
- Property has a Home Owners Association
- Sienna Condo Assoc. Association, Phone Number (602) 437-4777
- Sienna Condominiums Subdivision
Amenities
- Clubhouse
- Recreation Room
Recreation
- Tennis Courts
- Community Playground
- Fitness Center
- Heated Community Pool
- Community Spa
- Bike Trail
Security
- Gated Community
Ownership History
Purchase Details
Purchase Details
Home Financials for this Owner
Home Financials are based on the most recent Mortgage that was taken out on this home.Purchase Details
Home Financials for this Owner
Home Financials are based on the most recent Mortgage that was taken out on this home.Purchase Details
Purchase Details
Home Financials for this Owner
Home Financials are based on the most recent Mortgage that was taken out on this home.Purchase Details
Home Financials for this Owner
Home Financials are based on the most recent Mortgage that was taken out on this home.Purchase Details
Purchase Details
Home Financials for this Owner
Home Financials are based on the most recent Mortgage that was taken out on this home.Similar Homes in Scottsdale, AZ
Home Values in the Area
Average Home Value in this Area
Purchase History
| Date | Type | Sale Price | Title Company |
|---|---|---|---|
| Special Warranty Deed | -- | None Listed On Document | |
| Warranty Deed | $272,000 | Clear Title Agency Of Az | |
| Warranty Deed | $256,000 | First American Title Insuran | |
| Interfamily Deed Transfer | -- | Accommodation | |
| Warranty Deed | $235,000 | First American Title Insuran | |
| Warranty Deed | $187,000 | Security Title Agency | |
| Interfamily Deed Transfer | -- | None Available | |
| Warranty Deed | $158,241 | First American Title Ins Co |
Mortgage History
| Date | Status | Loan Amount | Loan Type |
|---|---|---|---|
| Previous Owner | $258,400 | New Conventional | |
| Previous Owner | $251,732 | FHA | |
| Previous Owner | $251,363 | FHA | |
| Previous Owner | $188,000 | New Conventional | |
| Previous Owner | $149,600 | New Conventional | |
| Previous Owner | $114,000 | New Conventional | |
| Previous Owner | $126,550 | New Conventional |
Property History
| Date | Event | Price | Change | Sq Ft Price |
|---|---|---|---|---|
| 07/17/2025 07/17/25 | Price Changed | $429,000 | -2.3% | $400 / Sq Ft |
| 05/23/2025 05/23/25 | For Sale | $439,000 | +61.4% | $409 / Sq Ft |
| 08/05/2020 08/05/20 | Sold | $272,000 | +2.6% | $253 / Sq Ft |
| 06/26/2020 06/26/20 | Pending | -- | -- | -- |
| 06/25/2020 06/25/20 | For Sale | $265,000 | +3.5% | $247 / Sq Ft |
| 01/31/2019 01/31/19 | Sold | $256,000 | +1.0% | $239 / Sq Ft |
| 12/20/2018 12/20/18 | For Sale | $253,500 | -1.0% | $236 / Sq Ft |
| 12/13/2018 12/13/18 | Off Market | $256,000 | -- | -- |
| 12/03/2018 12/03/18 | For Sale | $253,500 | +7.9% | $236 / Sq Ft |
| 09/25/2017 09/25/17 | Sold | $235,000 | -4.1% | $219 / Sq Ft |
| 09/01/2017 09/01/17 | Pending | -- | -- | -- |
| 08/25/2017 08/25/17 | For Sale | $245,000 | +31.0% | $228 / Sq Ft |
| 05/16/2014 05/16/14 | Sold | $187,000 | -1.1% | $174 / Sq Ft |
| 04/19/2014 04/19/14 | Pending | -- | -- | -- |
| 04/17/2014 04/17/14 | For Sale | $189,000 | -- | $176 / Sq Ft |
Tax History Compared to Growth
Tax History
| Year | Tax Paid | Tax Assessment Tax Assessment Total Assessment is a certain percentage of the fair market value that is determined by local assessors to be the total taxable value of land and additions on the property. | Land | Improvement |
|---|---|---|---|---|
| 2025 | $1,152 | $18,531 | -- | -- |
| 2024 | $1,182 | $17,649 | -- | -- |
| 2023 | $1,182 | $26,530 | $5,300 | $21,230 |
| 2022 | $1,123 | $21,200 | $4,240 | $16,960 |
| 2021 | $1,204 | $19,580 | $3,910 | $15,670 |
| 2020 | $1,163 | $18,170 | $3,630 | $14,540 |
| 2019 | $1,128 | $17,150 | $3,430 | $13,720 |
| 2018 | $1,297 | $15,650 | $3,130 | $12,520 |
| 2017 | $1,089 | $15,060 | $3,010 | $12,050 |
| 2016 | $1,048 | $14,950 | $2,990 | $11,960 |
| 2015 | $1,020 | $14,280 | $2,850 | $11,430 |
Agents Affiliated with this Home
-

Seller's Agent in 2025
Curtis Farrar
Realty One Group
(602) 527-1053
1 in this area
28 Total Sales
-

Seller's Agent in 2020
Lindsay Mazzola
eXp Realty
(480) 600-8533
2 in this area
43 Total Sales
-
D
Seller's Agent in 2019
Daniel Faubion
Realty Executives
-
S
Buyer's Agent in 2019
Susan Echols
Barrett Real Estate
-

Seller's Agent in 2017
Asa Hemberg
West USA Realty
(480) 229-3878
72 Total Sales
-
D
Seller's Agent in 2014
Donna Osborn
Realty One Group
Map
Source: Arizona Regional Multiple Listing Service (ARMLS)
MLS Number: 5651756
APN: 174-20-219
- 7575 E Indian Bend Rd Unit 1005
- 7575 E Indian Bend Rd Unit 1100
- 7575 E Indian Bend Rd Unit 1137
- 7575 E Indian Bend Rd Unit 1078
- 7575 E Indian Bend Rd Unit 2081
- 7601 E Indian Bend Rd Unit 3037
- 7601 E Indian Bend Rd Unit 2039
- 7601 E Indian Bend Rd Unit 2011
- 7601 E Indian Bend Rd Unit 3002
- 7601 E Indian Bend Rd Unit 3030
- 7601 E Indian Bend Rd Unit 1050
- 7601 E Indian Bend Rd Unit 1049
- 7609 E Indian Bend Rd Unit 1012
- 7641 E Cactus Wren Rd
- 7760 E Pepper Tree Ln
- 7242 E Joshua Tree Ln
- 6701 N Scottsdale Rd Unit 15
- 6701 N Scottsdale Rd Unit 24
- 6701 N Scottsdale Rd Unit 20
- 7027 N Scottsdale Rd Unit 229
