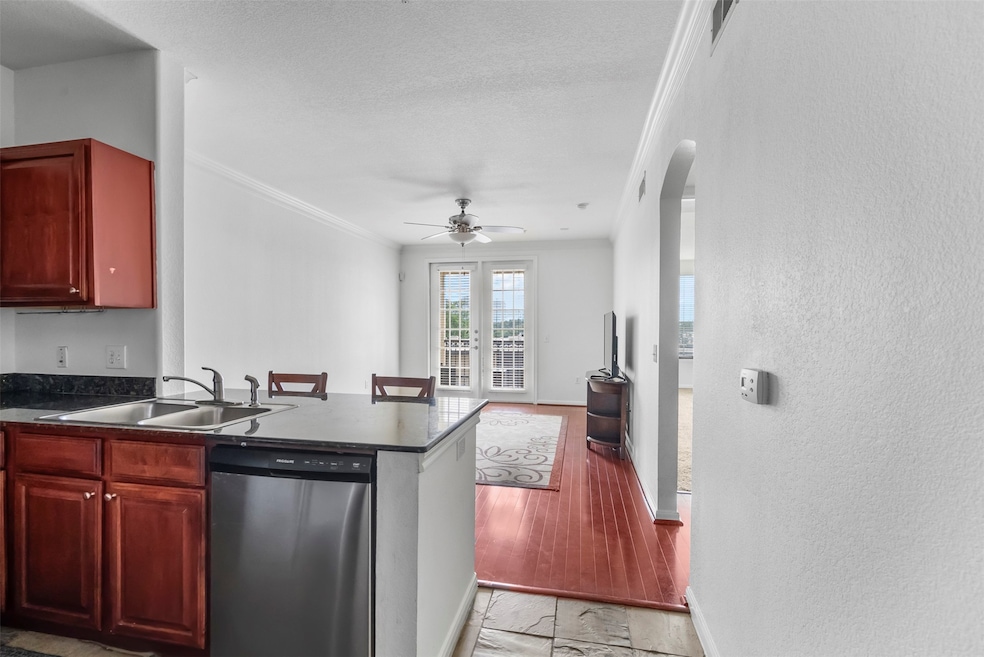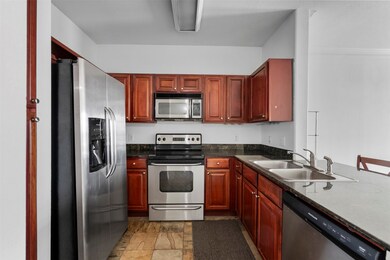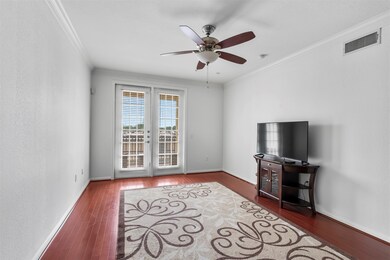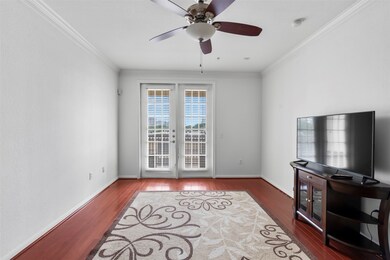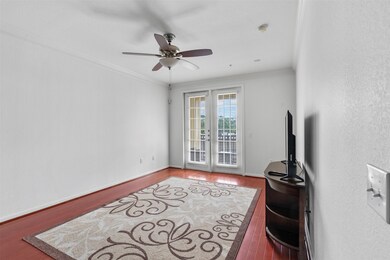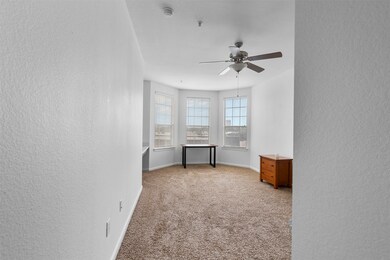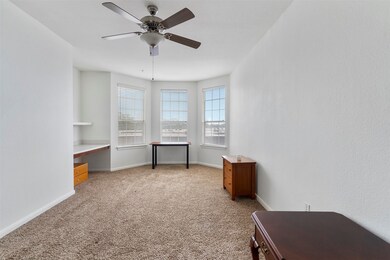Highlights
- Fitness Center
- 2.52 Acre Lot
- Engineered Wood Flooring
- Roberts Elementary School Rated A
- Views to the East
- Community Pool
About This Home
Check out your new home! This one bedroom condo has everything you need for your inner loop lifestyle. The fully appointed kitchen has ample storage and is open to the spacious living room. The unit includes wood floors in the living room, slate in the kitchen, and carpet in the bedroom. All appliances are included with in unit laundry. The bedroom includes a built in desk. The building features an outdoor pool, fitness center, package room, and one reserved parking space for the unit. Enjoy easy access to the Texas Medical Center, Rice University, Rive Village, NRG Park, and more. Come see this cozy condo that's right where you want to be! All furnishings pictured will be removed.
Listing Agent
Coldwell Banker Realty - Bellaire-Metropolitan License #0706218 Listed on: 07/07/2025

Condo Details
Home Type
- Condominium
Est. Annual Taxes
- $3,634
Year Built
- Built in 2003
Parking
- 1 Car Detached Garage
Interior Spaces
- 783 Sq Ft Home
- 1-Story Property
- Family Room Off Kitchen
- Living Room
- Views to the East
- Security Gate
Kitchen
- Breakfast Bar
- Electric Oven
- Electric Range
Flooring
- Engineered Wood
- Carpet
- Slate Flooring
Bedrooms and Bathrooms
- 1 Bedroom
- 1 Full Bathroom
Laundry
- Dryer
- Washer
Schools
- Roberts Elementary School
- Pershing Middle School
- Lamar High School
Additional Features
- West Facing Home
- Central Heating and Cooling System
Listing and Financial Details
- Property Available on 7/8/25
- Long Term Lease
Community Details
Overview
- Mid-Rise Condominium
- 7575 Kirby Condos
- 7575 Kirby Subdivision
Recreation
Pet Policy
- Call for details about the types of pets allowed
- Pet Deposit Required
Security
- Fire Sprinkler System
Map
About This Building
Source: Houston Association of REALTORS®
MLS Number: 63321726
APN: 1260880000032
- 7575 Kirby Dr Unit 2204
- 7575 Kirby Dr Unit 2310
- 7575 Kirby Dr Unit 2314
- 7575 Kirby Dr Unit 1203
- 7575 Kirby Dr Unit 1104
- 7575 Kirby Dr Unit 3403
- 7575 Kirby Dr Unit 3202
- 2475 Underwood St Unit 369
- 2475 Underwood St Unit 278
- 2400 N Braeswood Blvd Unit 108
- 2400 N Braeswood Blvd Unit 336
- 2400 N Braeswood Blvd Unit 106
- 2400 N Braeswood Blvd Unit 211
- 2400 N Braeswood Blvd Unit 233
- 2400 N Braeswood Blvd Unit 227
- 2400 N Braeswood Blvd Unit 314
- 2425 Underwood St Unit 154
- 2425 Underwood St Unit 150
- 7350 Kirby Dr Unit 46
- 2507 Glen Haven Blvd
- 7575 Kirby Dr Unit 3202
- 7575 Kirby Dr Unit 2314
- 7575 Kirby Dr Unit 2315
- 7575 Kirby Dr Unit 3403
- 7575 Kirby Dr Unit 1414
- 7575 Kirby Dr Unit 2208
- 7575 Kirby Dr Unit 1211
- 2475 Underwood St Unit 173
- 7550 Kirby Dr
- 2400 N Braeswood Blvd Unit 326
- 2400 N Braeswood Blvd Unit 314
- 2425 Underwood St Unit 156
- 7500 Kirby Dr
- 7710 Main St
- 2601 Bellefontaine St Unit B209
- 2601 Bellefontaine St Unit B114
- 2601 Bellefontaine St Unit B105
- 2601 Bellefontaine St Unit 216
- 8020 Braesmain Dr Unit 1901
- 2900 N Braeswood Blvd
