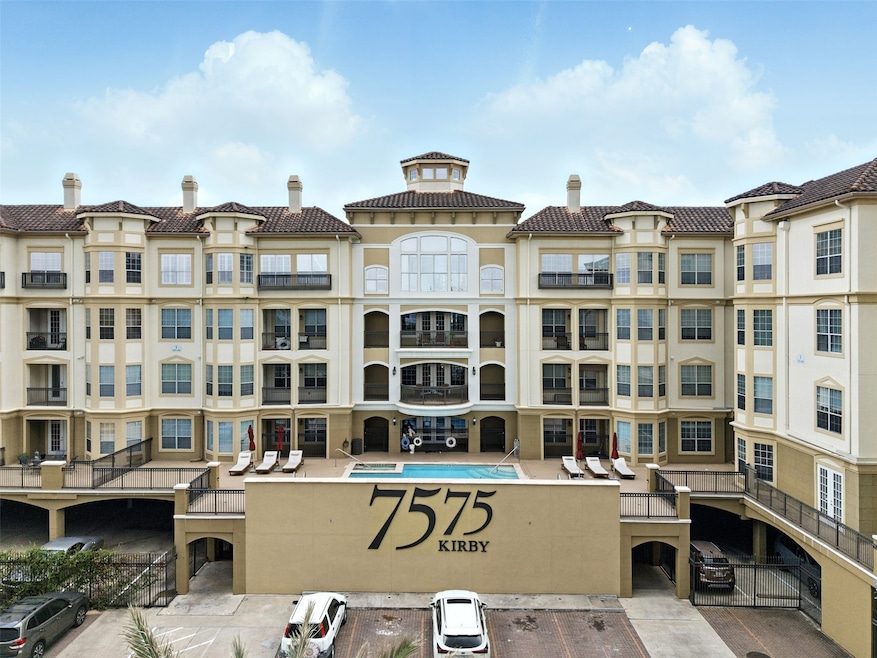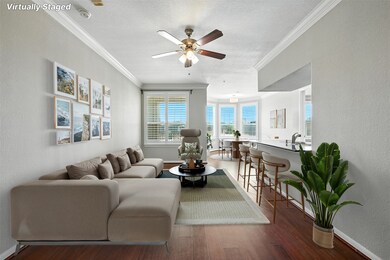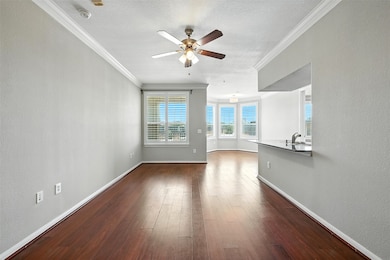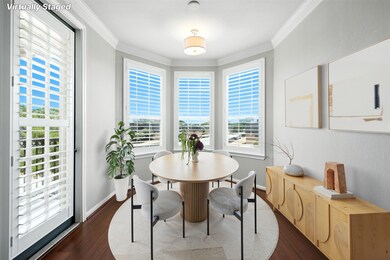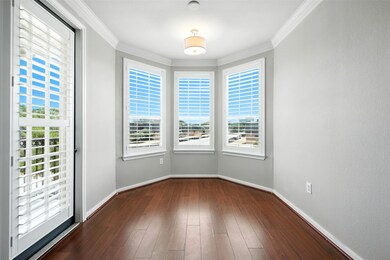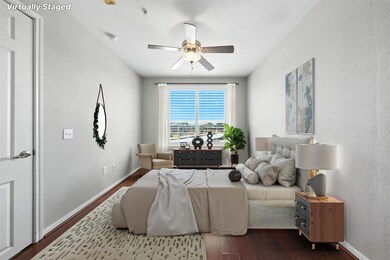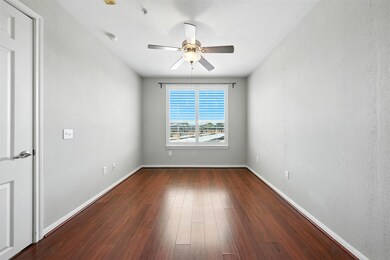Estimated payment $2,167/month
Highlights
- Gated Community
- 109,975 Sq Ft lot
- Community Pool
- Roberts Elementary School Rated A
- Traditional Architecture
- Central Heating and Cooling System
About This Home
Welcome to this beautifully updated two-bedroom, two-bathroom condo conveniently located near the Medical Center, Rice Village, West University, and Reliant! This spacious unit offers a thoughtfully designed office with built-in shelves, perfect for those who work remotely or need a designated workspace. The open floor plan creates a seamless flow throughout the living areas, allowing for effortless entertaining and comfortable living. You'll love the absence of carpet as the entire unit has been upgraded with stylish flooring. The bathrooms have been updated with modern fixtures and boast a neutral color palette, providing a clean and contemporary aesthetic. New stove and microwave. Complex includes pool, work-out room and party room. Easy access to walking and bike trails along Braes Bayou. Zoned to Roberts Elementary School! Don't miss the opportunity to call this well-appointed unit your new home!
Property Details
Home Type
- Condominium
Est. Annual Taxes
- $5,306
Year Built
- Built in 2003
HOA Fees
- $466 Monthly HOA Fees
Parking
- Assigned Parking
Home Design
- Traditional Architecture
- Slab Foundation
- Composition Roof
- Stucco
Interior Spaces
- 1,208 Sq Ft Home
- 1-Story Property
Kitchen
- Microwave
- Dishwasher
- Disposal
Bedrooms and Bathrooms
- 2 Bedrooms
- 2 Full Bathrooms
Laundry
- Dryer
- Washer
Schools
- Roberts Elementary School
- Pershing Middle School
- Lamar High School
Utilities
- Central Heating and Cooling System
Community Details
Overview
- Association fees include clubhouse, maintenance structure, sewer, trash, water
- Randall Management Association
- 7575 Kirby Subdivision
Recreation
Security
- Gated Community
Map
About This Building
Home Values in the Area
Average Home Value in this Area
Tax History
| Year | Tax Paid | Tax Assessment Tax Assessment Total Assessment is a certain percentage of the fair market value that is determined by local assessors to be the total taxable value of land and additions on the property. | Land | Improvement |
|---|---|---|---|---|
| 2025 | $5,306 | $235,798 | $44,802 | $190,996 |
| 2024 | $5,306 | $253,605 | $48,185 | $205,420 |
| 2023 | $5,306 | $242,004 | $45,981 | $196,023 |
| 2022 | $5,142 | $233,545 | $44,374 | $189,171 |
| 2021 | $5,070 | $217,537 | $41,332 | $176,205 |
| 2020 | $5,566 | $229,851 | $43,672 | $186,179 |
| 2019 | $5,816 | $229,851 | $43,672 | $186,179 |
| 2018 | $4,886 | $254,993 | $48,449 | $206,544 |
| 2017 | $6,448 | $254,993 | $48,449 | $206,544 |
| 2016 | $6,214 | $245,748 | $46,692 | $199,056 |
| 2015 | $5,317 | $245,748 | $46,692 | $199,056 |
| 2014 | $5,317 | $206,834 | $39,298 | $167,536 |
Property History
| Date | Event | Price | List to Sale | Price per Sq Ft |
|---|---|---|---|---|
| 10/31/2025 10/31/25 | Price Changed | $239,000 | -4.0% | $198 / Sq Ft |
| 09/19/2025 09/19/25 | Price Changed | $249,000 | -2.0% | $206 / Sq Ft |
| 07/23/2025 07/23/25 | Price Changed | $254,000 | -1.9% | $210 / Sq Ft |
| 07/08/2025 07/08/25 | For Sale | $259,000 | 0.0% | $214 / Sq Ft |
| 09/19/2023 09/19/23 | Rented | $1,750 | -5.4% | -- |
| 09/05/2023 09/05/23 | Under Contract | -- | -- | -- |
| 08/25/2023 08/25/23 | Price Changed | $1,850 | -2.6% | $2 / Sq Ft |
| 08/08/2023 08/08/23 | For Rent | $1,900 | +5.6% | -- |
| 07/13/2022 07/13/22 | Off Market | $1,800 | -- | -- |
| 07/11/2022 07/11/22 | Rented | $1,800 | 0.0% | -- |
| 06/22/2022 06/22/22 | Under Contract | -- | -- | -- |
| 06/13/2022 06/13/22 | For Rent | $1,800 | 0.0% | -- |
| 06/10/2022 06/10/22 | Under Contract | -- | -- | -- |
| 03/17/2022 03/17/22 | For Rent | $1,800 | -- | -- |
Purchase History
| Date | Type | Sale Price | Title Company |
|---|---|---|---|
| Warranty Deed | -- | None Available | |
| Vendors Lien | -- | Partners Title Company |
Mortgage History
| Date | Status | Loan Amount | Loan Type |
|---|---|---|---|
| Previous Owner | $180,000 | Fannie Mae Freddie Mac |
Source: Houston Association of REALTORS®
MLS Number: 20539574
APN: 1260880000082
- 7575 Kirby Dr Unit 3202
- 7575 Kirby Dr Unit 2202
- 7575 Kirby Dr Unit 1209
- 7575 Kirby Dr Unit 2306
- 7575 Kirby Dr Unit 1303
- 7575 Kirby Dr Unit 1202
- 2475 Underwood St Unit 278
- 2475 Underwood St Unit 272
- 2475 Underwood St Unit 369
- 2475 Underwood St Unit 392
- 2400 N Braeswood Blvd Unit 227
- 2400 N Braeswood Blvd Unit 129
- 2400 N Braeswood Blvd Unit 314
- 2400 N Braeswood Blvd Unit 220
- 2400 N Braeswood Blvd Unit 301
- 2400 N Braeswood Blvd Unit 114
- 2400 N Braeswood Blvd Unit 108
- 2425 Underwood St Unit 154
- 2425 Underwood St Unit 157
- 7350 Kirby Dr Unit 33
- 7575 Kirby Dr Unit 2401
- 7575 Kirby Dr Unit 1211
- 7575 Kirby Dr Unit 3202
- 7575 Kirby Dr Unit 2306
- 7575 Kirby Dr Unit 2218
- 7575 Kirby Dr Unit 3105
- 7575 Kirby Dr Unit 3306
- 7575 Kirby Dr Unit 2405
- 7575 Kirby Dr Unit 1104
- 7575 Kirby Dr Unit 3403
- 7575 Kirby Dr Unit 2416
- 2475 Underwood St Unit 390
- 7550 Kirby Dr
- 2400 N Braeswood Blvd Unit 301
- 2400 N Braeswood Blvd Unit 108
- 2425 Underwood St Unit 142
- 7500 Kirby Dr
- 7350 Kirby Dr Unit 33
- 7350 Kirby Dr Unit 24
- 7710 Main St
