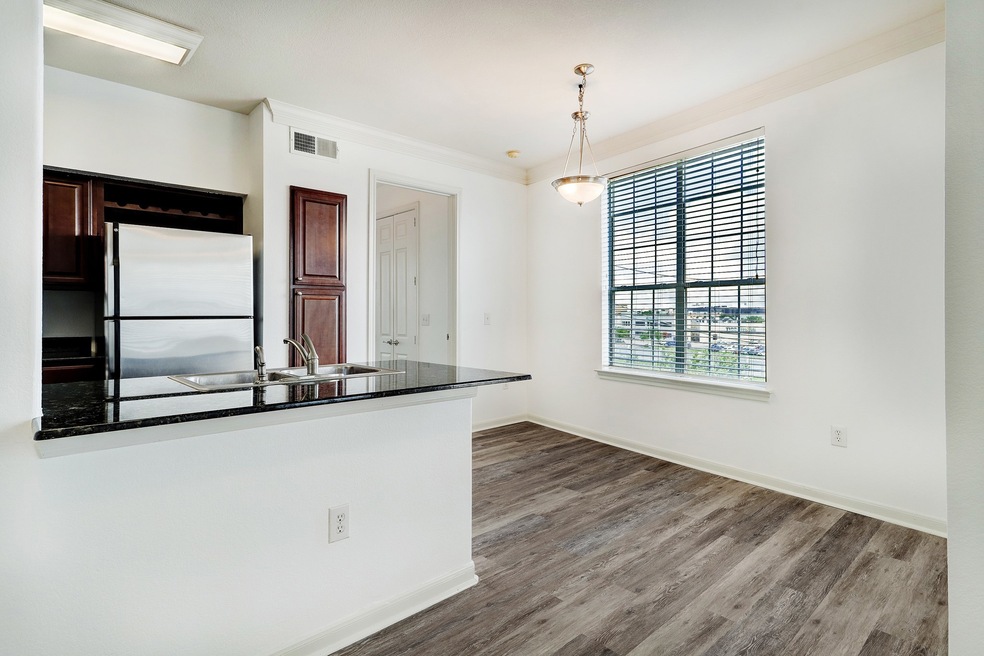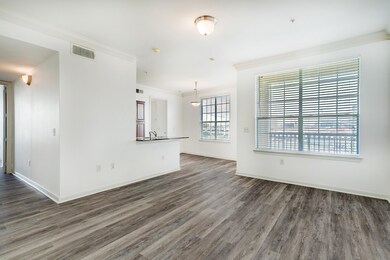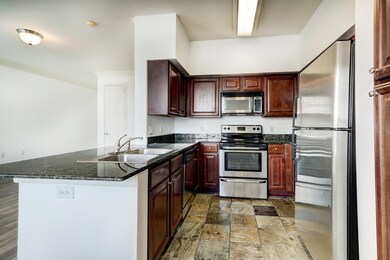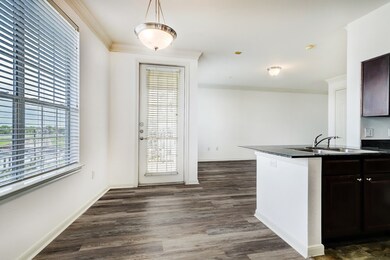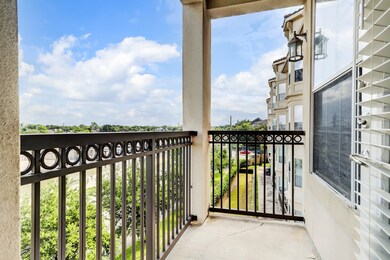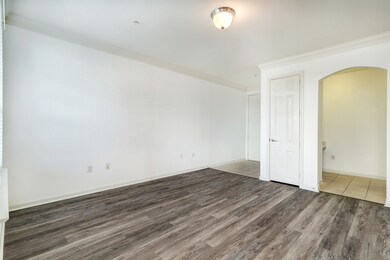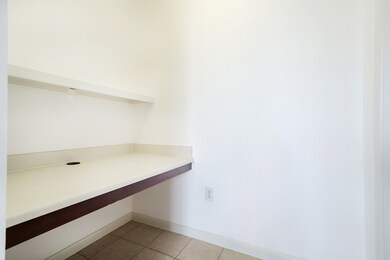
Highlights
- Views to the East
- Granite Countertops
- Living Room
- Roberts Elementary School Rated A
- Community Pool
- Card or Code Access
About This Home
As of November 2021Enjoy this newly renovated (June 2021) 2 bedroom/2 bath corner condo unit. It is freshly painted with laminate flooring (no carpet anywhere). One of the largest floor plans at 1,247 sq. ft. End unit conveniently located near 2nd elevator. Includes storage unit just steps from unit location. Includes highly sought-after two reserved parking spaces in controlled access garage. Excellent Med Center location. Call for showing instructions.
Last Agent to Sell the Property
Douglas Elliman Real Estate License #0330511 Listed on: 07/02/2021

Property Details
Home Type
- Condominium
Est. Annual Taxes
- $5,594
Year Built
- Built in 2003
HOA Fees
- $422 Monthly HOA Fees
Interior Spaces
- 1,247 Sq Ft Home
- Window Treatments
- Living Room
- Views to the East
Kitchen
- Electric Oven
- Electric Range
- Microwave
- Dishwasher
- Granite Countertops
Flooring
- Laminate
- Tile
Bedrooms and Bathrooms
- 2 Bedrooms
- 2 Full Bathrooms
Laundry
- Dryer
- Washer
Parking
- 2 Parking Spaces
- Assigned Parking
Schools
- Roberts Elementary School
- Pershing Middle School
- Bellaire High School
Additional Features
- West Facing Home
- Central Heating and Cooling System
Community Details
Overview
- Association fees include sewer, trash, water
- Randall Management Association
- 7575 Kirby Condos
- 7575 Kirby Condominiums Subdivision
Recreation
Security
- Card or Code Access
Ownership History
Purchase Details
Home Financials for this Owner
Home Financials are based on the most recent Mortgage that was taken out on this home.Purchase Details
Home Financials for this Owner
Home Financials are based on the most recent Mortgage that was taken out on this home.Similar Homes in Houston, TX
Home Values in the Area
Average Home Value in this Area
Purchase History
| Date | Type | Sale Price | Title Company |
|---|---|---|---|
| Warranty Deed | -- | Laird Law Firm Pc | |
| Warranty Deed | -- | Partners Title Company |
Mortgage History
| Date | Status | Loan Amount | Loan Type |
|---|---|---|---|
| Previous Owner | $192,800 | Purchase Money Mortgage | |
| Previous Owner | $48,200 | Stand Alone Second |
Property History
| Date | Event | Price | Change | Sq Ft Price |
|---|---|---|---|---|
| 07/09/2025 07/09/25 | Price Changed | $255,000 | 0.0% | $204 / Sq Ft |
| 07/09/2025 07/09/25 | For Rent | $1,950 | 0.0% | -- |
| 06/28/2025 06/28/25 | For Sale | $260,000 | 0.0% | $209 / Sq Ft |
| 05/28/2024 05/28/24 | Rented | $2,100 | +10.5% | -- |
| 04/30/2024 04/30/24 | Price Changed | $1,900 | -2.6% | $2 / Sq Ft |
| 04/03/2024 04/03/24 | Price Changed | $1,950 | -2.5% | $2 / Sq Ft |
| 03/29/2024 03/29/24 | For Rent | $2,000 | +11.1% | -- |
| 12/23/2021 12/23/21 | For Rent | $1,800 | 0.0% | -- |
| 12/23/2021 12/23/21 | Rented | $1,800 | 0.0% | -- |
| 11/30/2021 11/30/21 | Sold | -- | -- | -- |
| 10/31/2021 10/31/21 | Pending | -- | -- | -- |
| 07/02/2021 07/02/21 | For Sale | $239,000 | -- | $192 / Sq Ft |
Tax History Compared to Growth
Tax History
| Year | Tax Paid | Tax Assessment Tax Assessment Total Assessment is a certain percentage of the fair market value that is determined by local assessors to be the total taxable value of land and additions on the property. | Land | Improvement |
|---|---|---|---|---|
| 2024 | $5,126 | $244,980 | $46,546 | $198,434 |
| 2023 | $5,126 | $233,644 | $44,392 | $189,252 |
| 2022 | $5,130 | $233,000 | $45,016 | $187,984 |
| 2021 | $5,143 | $220,674 | $41,928 | $178,746 |
| 2020 | $5,646 | $233,151 | $44,299 | $188,852 |
| 2019 | $5,900 | $233,151 | $44,299 | $188,852 |
| 2018 | $6,545 | $258,641 | $49,142 | $209,499 |
| 2017 | $6,540 | $258,641 | $49,142 | $209,499 |
| 2016 | $6,303 | $249,264 | $47,360 | $201,904 |
| 2015 | $5,393 | $249,264 | $47,360 | $201,904 |
| 2014 | $5,393 | $209,781 | $39,858 | $169,923 |
Agents Affiliated with this Home
-
Martha Salas
M
Seller's Agent in 2025
Martha Salas
Aron Realty
(832) 256-1327
2 in this area
14 Total Sales
-
Easy Ojonta
E
Buyer's Agent in 2024
Easy Ojonta
Keller Williams Realty Professionals
(281) 330-4250
11 Total Sales
-
Mathilde C F Hoefer
M
Seller's Agent in 2021
Mathilde C F Hoefer
Douglas Elliman Real Estate
(713) 492-1511
1 in this area
16 Total Sales
About This Building
Map
Source: Houston Association of REALTORS®
MLS Number: 93122597
APN: 1260880000114
- 7575 Kirby Dr Unit 2204
- 7575 Kirby Dr Unit 2310
- 7575 Kirby Dr Unit 1203
- 7575 Kirby Dr Unit 1104
- 7575 Kirby Dr Unit 3403
- 7575 Kirby Dr Unit 3202
- 2475 Underwood St Unit 369
- 2475 Underwood St Unit 278
- 2400 N Braeswood Blvd Unit 108
- 2400 N Braeswood Blvd Unit 336
- 2400 N Braeswood Blvd Unit 106
- 2400 N Braeswood Blvd Unit 211
- 2400 N Braeswood Blvd Unit 233
- 2400 N Braeswood Blvd Unit 227
- 2400 N Braeswood Blvd Unit 314
- 2425 Underwood St Unit 154
- 2425 Underwood St Unit 150
- 7350 Kirby Dr Unit 46
- 2507 Glen Haven Blvd
- 2500 Glen Haven Blvd
