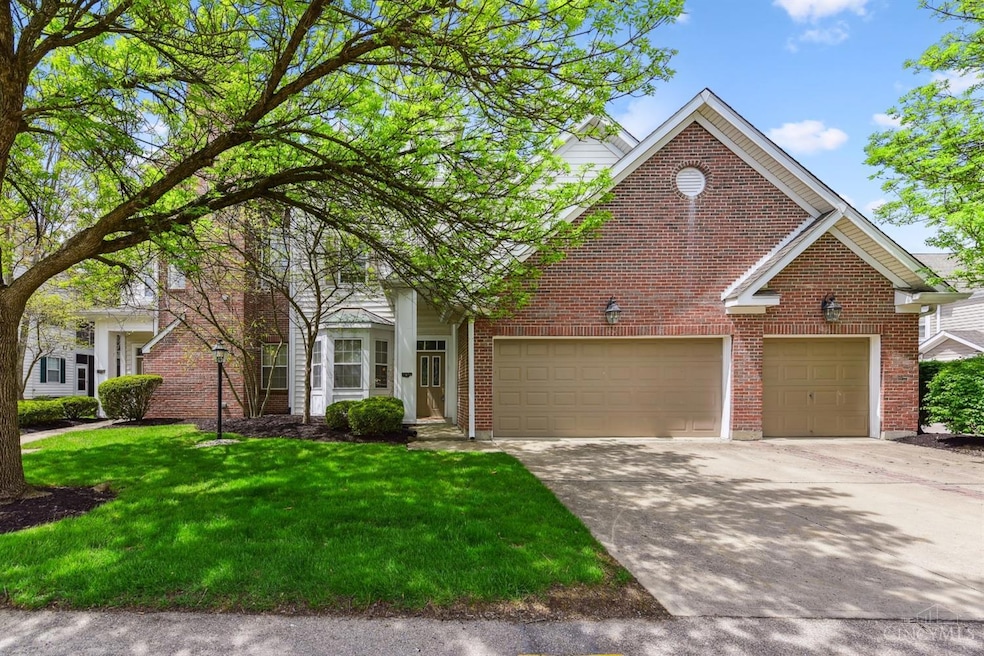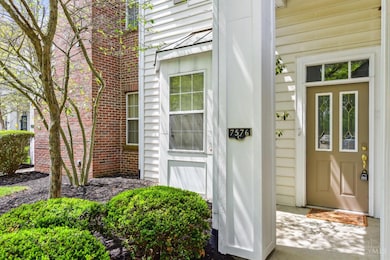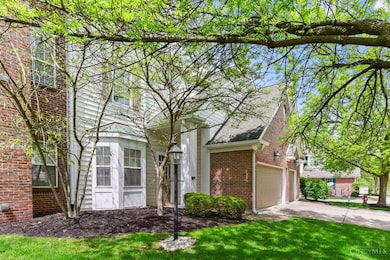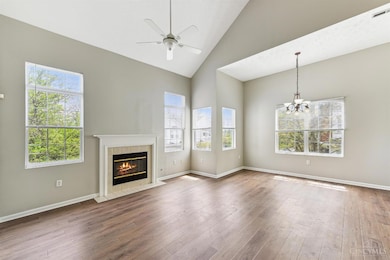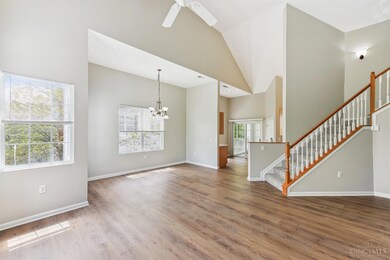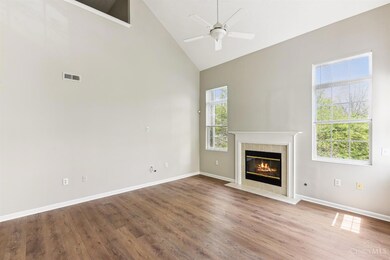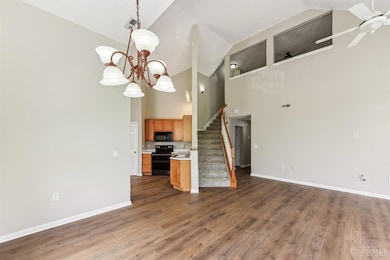
$295,000
- 2 Beds
- 3 Baths
- 2,135 Sq Ft
- 4360 Marival Way
- Unit 182
- Mason, OH
Living in Mason and trying to get parents closer??Nestled in the back of the community with views of the creek, this two level walkout condo is perfect for decompressing with the serenade of the water traveling along its wooded path. First floor living with ample room for guests/caregivers in the lower level. Attached garage with covered access to front door. Great proximity to ATP's and golf as
Gina Dubell-Smith eXp Realty
