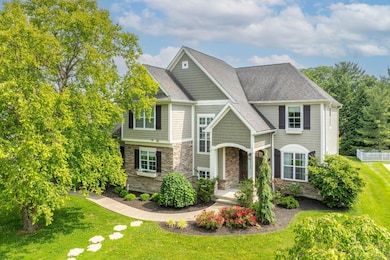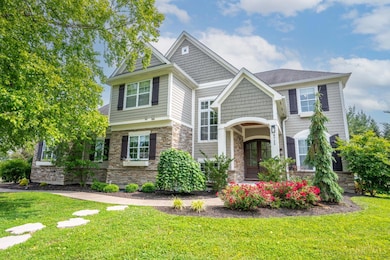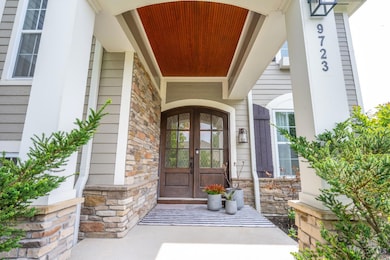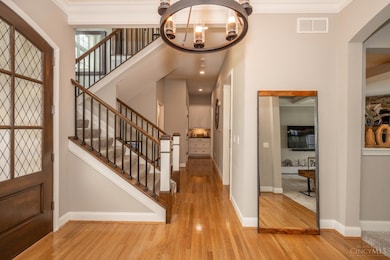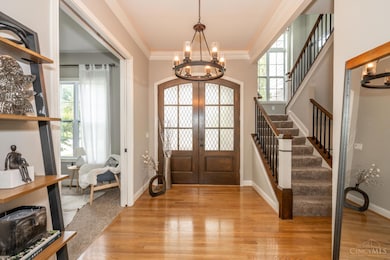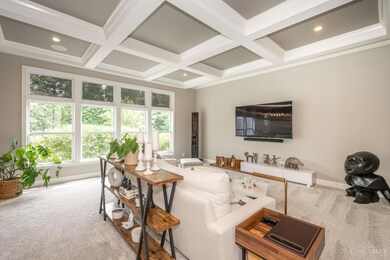9723 Carriage Run Ct Loveland, OH 45140
Deerfield Township NeighborhoodHighlights
- Gourmet Kitchen
- Transitional Architecture
- Corner Lot
- Kings Junior High School Rated A-
- Wood Flooring
- Porch
About This Home
Welcome to 9723 Carriage Run Court! Built in 2015, this modern 5 bedroom 4.5 bath custom Kensington home has a 3 car garage, designated office and 2 additional bonus rooms with over 5,050 sq ft of living space. Solid wood double door entry, open concept design, 10' tall ceilings with crown molding, coffered ceilings and massive kitchen island. Kitchen has an Italian gas range, smart refrigerator, double oven, granite counter tops, walk in pantry and an additional coffee bar. Primary suite has a spa like bathroom and two walk in closets. Primary guest includes walk in closet and ensuite. Jack and Jill has an additional Bedroom/Playroom and Custom Closet Room with an island. Finished Basement is a Bengals Fan Cave and has another Full Bathroom and Bedroom plus game room or office near second laundry room and storage space. Desirable Pool community w/ clubhouse, and tennis courts right off of Montgomery Road. Watch the Video and Checkout Zillow Showcase 3D Tour!
Listing Agent
Coldwell Banker Realty, Anders License #2016004486 Listed on: 07/03/2025

Home Details
Home Type
- Single Family
Est. Annual Taxes
- $11,566
Year Built
- Built in 2015
Lot Details
- 0.49 Acre Lot
- Corner Lot
- Yard
HOA Fees
- $98 Monthly HOA Fees
Parking
- 3 Car Attached Garage
- Driveway
Home Design
- Transitional Architecture
- Shingle Roof
Interior Spaces
- 2-Story Property
- Crown Molding
- Ceiling height of 9 feet or more
- Gas Fireplace
- Vinyl Clad Windows
- Insulated Windows
- Panel Doors
- Family Room with Fireplace
- Finished Basement
- Basement Fills Entire Space Under The House
Kitchen
- Gourmet Kitchen
- Oven or Range
- Microwave
- Dishwasher
- Kitchen Island
- Solid Wood Cabinet
- Disposal
Flooring
- Wood
- Vinyl
Bedrooms and Bathrooms
- 5 Bedrooms
- Walk-In Closet
Outdoor Features
- Exterior Lighting
- Porch
Utilities
- Central Air
- Geothermal Heating and Cooling
Listing and Financial Details
- No Smoking Allowed
Community Details
Pet Policy
- No Pets Allowed
Map
Source: MLS of Greater Cincinnati (CincyMLS)
MLS Number: 1846922
APN: 0941427
- 9535 Lake View Dr
- 4021 Oak Tree Ct
- 9423 Carriage Run Cir
- 9173 Yarmouth Dr
- 3421 Twenty Mile Way Unit 3421
- 4017 Everett Dr
- 3755 Everett Dr
- 3393 Woodlake Ct
- 12091 Carrington Ln
- 12061 Carrington Ln
- 12041 Carrington Ln
- 8919 Ripple Way
- 310 Carrington Place
- 3291 Shadylake Dr
- 410 Carrington Ln
- 11988 Antietam Dr
- 3833 Spring Mill Way
- 3800 Spring Mill Way
- 3536 Stoneboat Ct
- 120 Carrington Ln
- 3580 Steeplechase Ln
- 9980 Hanover Way
- 3501 Montgomery Rd
- 9991 Arbor Montgomery Ln
- 9167 Dominion Cir
- 9295 One Deerfield Place
- 5177 Parkway Dr
- 2894 Mossy Brink Ct
- 5265 Natorp Blvd
- 2861 Mossy Brink Ct
- 8770 Wales Dr
- 6022-6026 Deerfield Blvd
- 12131 Sycamore Terrace Dr
- 11695 Seven Gables Rd
- 8502 Sugar Maple Dr
- 8650 Governors Hill Dr
- 8390 Old Orchard Ln
- 11513 Village Brook Dr
- 5548 Harbourwatch Way Unit 203
- 5548 Harbourwatch Way

