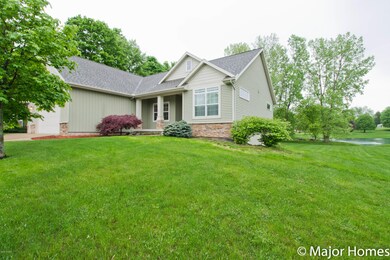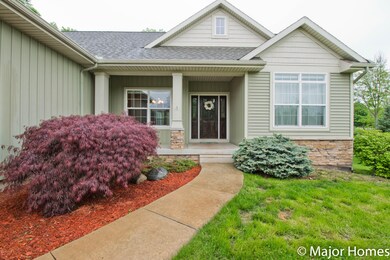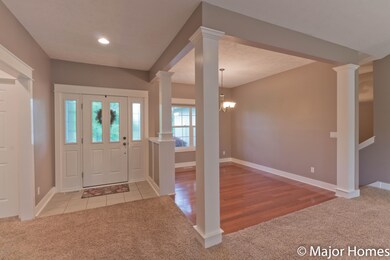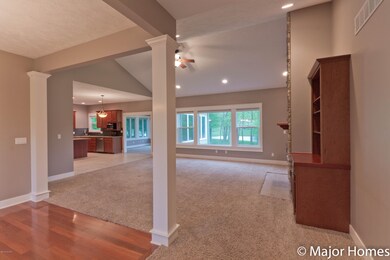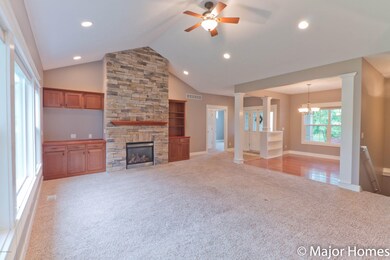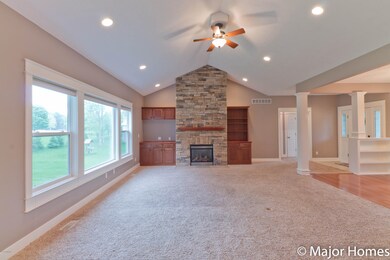
7576 Whistlewood SW Byron Center, MI 49315
Highlights
- Water Views
- Fruit Trees
- Pond
- Marshall Elementary School Rated A
- Deck
- 5-minute walk to Whistlestop Park
About This Home
As of June 2018Stunning 5 Bedrooms, 3.5 Bath, sprawling Ranch home in Whistle Ridge Estates! Enjoy the peaceful view of your park-like back yard from the sun room. Great room features vaulted ceilings, floor to ceiling stone fireplace and built-in entertainment center! Formal dining room with hardwood floors. Custom kitchen with cherry cabinets, walk-in pantry, granite counter-tops, island, & built in desk. Private split master suite w/ walk in closet and Jacuzzi bath. Family/recreation room in the daylight basement with wet bar & Italian tile floors. Bonus's include: Built in lockers, main floor laundry, 2 large storage area's, 3 stall attached garage. Conveniently located mins away from 131, restaurants, bike trails, whistlestop park, & the new Tanger Outlet's. HOME IS OCCUPIED.
Last Agent to Sell the Property
Keller Williams Realty Rivertown License #6502404425 Listed on: 05/22/2018

Home Details
Home Type
- Single Family
Est. Annual Taxes
- $5,196
Year Built
- Built in 2007
Lot Details
- 0.57 Acre Lot
- Lot Dimensions are 117 x 198 x 221 x 164
- Shrub
- Sprinkler System
- Fruit Trees
- Wooded Lot
Parking
- 3 Car Attached Garage
- Garage Door Opener
Home Design
- Brick or Stone Mason
- Composition Roof
- Vinyl Siding
- Stone
Interior Spaces
- 3,324 Sq Ft Home
- 1-Story Property
- Wet Bar
- Built-In Desk
- Ceiling Fan
- Gas Log Fireplace
- Low Emissivity Windows
- Insulated Windows
- Window Treatments
- Garden Windows
- Window Screens
- Mud Room
- Living Room
- Dining Area
- Recreation Room
- Water Views
- Laundry on main level
Kitchen
- Eat-In Kitchen
- Range
- Dishwasher
- Kitchen Island
- Snack Bar or Counter
- Disposal
Flooring
- Wood
- Ceramic Tile
Bedrooms and Bathrooms
- 5 Bedrooms | 3 Main Level Bedrooms
- Whirlpool Bathtub
Basement
- Basement Fills Entire Space Under The House
- Natural lighting in basement
Eco-Friendly Details
- Air Purifier
Outdoor Features
- Pond
- Deck
- Porch
Utilities
- Humidifier
- Forced Air Heating and Cooling System
- Heating System Uses Natural Gas
- Natural Gas Water Heater
- Phone Available
- Cable TV Available
Ownership History
Purchase Details
Home Financials for this Owner
Home Financials are based on the most recent Mortgage that was taken out on this home.Purchase Details
Home Financials for this Owner
Home Financials are based on the most recent Mortgage that was taken out on this home.Purchase Details
Home Financials for this Owner
Home Financials are based on the most recent Mortgage that was taken out on this home.Purchase Details
Purchase Details
Similar Homes in Byron Center, MI
Home Values in the Area
Average Home Value in this Area
Purchase History
| Date | Type | Sale Price | Title Company |
|---|---|---|---|
| Warranty Deed | $390,000 | Ata National Title Group Llc | |
| Interfamily Deed Transfer | -- | None Available | |
| Warranty Deed | $369,000 | None Available | |
| Warranty Deed | $277,900 | None Available | |
| Warranty Deed | $293,000 | Chicago Title | |
| Warranty Deed | $115,000 | None Available |
Mortgage History
| Date | Status | Loan Amount | Loan Type |
|---|---|---|---|
| Previous Owner | $376,933 | VA | |
| Previous Owner | $222,300 | New Conventional |
Property History
| Date | Event | Price | Change | Sq Ft Price |
|---|---|---|---|---|
| 06/08/2018 06/08/18 | Sold | $390,000 | -6.0% | $117 / Sq Ft |
| 05/28/2018 05/28/18 | Pending | -- | -- | -- |
| 05/22/2018 05/22/18 | For Sale | $415,000 | +12.5% | $125 / Sq Ft |
| 04/23/2015 04/23/15 | Sold | $369,000 | -1.6% | $111 / Sq Ft |
| 03/20/2015 03/20/15 | Pending | -- | -- | -- |
| 02/18/2015 02/18/15 | For Sale | $374,900 | +34.9% | $113 / Sq Ft |
| 10/26/2012 10/26/12 | Sold | $277,900 | -4.1% | $89 / Sq Ft |
| 09/25/2012 09/25/12 | Pending | -- | -- | -- |
| 09/05/2012 09/05/12 | For Sale | $289,900 | -- | $93 / Sq Ft |
Tax History Compared to Growth
Tax History
| Year | Tax Paid | Tax Assessment Tax Assessment Total Assessment is a certain percentage of the fair market value that is determined by local assessors to be the total taxable value of land and additions on the property. | Land | Improvement |
|---|---|---|---|---|
| 2025 | $4,664 | $269,300 | $0 | $0 |
| 2024 | $4,664 | $258,900 | $0 | $0 |
| 2023 | $4,461 | $255,900 | $0 | $0 |
| 2022 | $6,217 | $229,300 | $0 | $0 |
| 2021 | $6,051 | $215,000 | $0 | $0 |
| 2020 | $4,106 | $190,700 | $0 | $0 |
| 2019 | $5,333 | $190,100 | $0 | $0 |
| 2018 | $5,333 | $180,700 | $28,500 | $152,200 |
| 2017 | $5,197 | $163,600 | $0 | $0 |
| 2016 | $5,003 | $157,700 | $0 | $0 |
| 2015 | $4,447 | $157,700 | $0 | $0 |
| 2013 | -- | $142,900 | $0 | $0 |
Agents Affiliated with this Home
-
Rachel Major

Seller's Agent in 2018
Rachel Major
Keller Williams Realty Rivertown
(616) 430-0807
11 in this area
591 Total Sales
-
Paul Spica

Buyer's Agent in 2018
Paul Spica
Spica Real Estate
(616) 262-3213
13 in this area
183 Total Sales
-
Ryan Kaufman
R
Buyer Co-Listing Agent in 2018
Ryan Kaufman
Five Star Real Estate (Rock)
(616) 821-3743
10 in this area
132 Total Sales
-
Mary Kent

Seller's Agent in 2015
Mary Kent
Five Star Real Estate (Grandv)
(616) 257-1500
37 Total Sales
-
C
Buyer's Agent in 2015
Carrie Silverthorn
RE/MAX Michigan
-
Greg Zoller
G
Seller's Agent in 2012
Greg Zoller
Berkshire Hathaway HomeServices Michigan Real Estate (South)
(616) 813-6630
1 in this area
43 Total Sales
Map
Source: Southwestern Michigan Association of REALTORS®
MLS Number: 18022275
APN: 41-21-10-377-021
- 7446 Whistleridge SW
- The Stockton Plan at Alden Grove - Hometown Series
- The Maxwell Plan at Alden Grove - Americana Series
- The Hadley Plan at Alden Grove - Americana Series
- The Wisteria Plan at Alden Grove - Americana Series
- The Crestview Plan at Alden Grove - Designer Series
- The Fitzgerald Plan at Alden Grove - Americana Series
- The Marley Plan at Alden Grove - Americana Series
- The Jamestown Plan at Alden Grove - Designer Series
- The Preston Plan at Alden Grove - Americana Series
- The Newport Plan at Alden Grove - Designer Series
- The Sanibel Plan at Alden Grove - Americana Series
- The Grayson Plan at Alden Grove - Americana Series
- The Georgetown Plan at Alden Grove - Hometown Series
- The Sebastian Plan at Alden Grove - Designer Series
- The Balsam Plan at Alden Grove - Americana Series
- The Hearthside Plan at Alden Grove - Americana Series
- The Mayfair Plan at Alden Grove - Hometown Series
- 1819 Gloryfield Dr SW
- The Vardon Plan at Ravines at Railside

