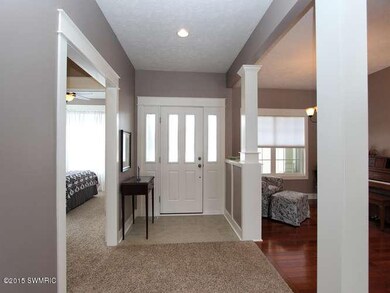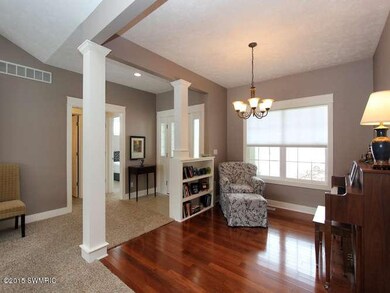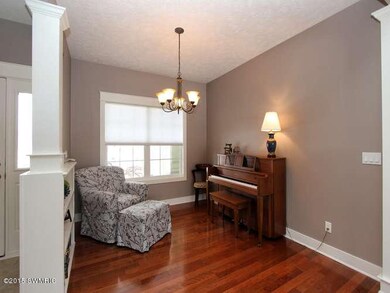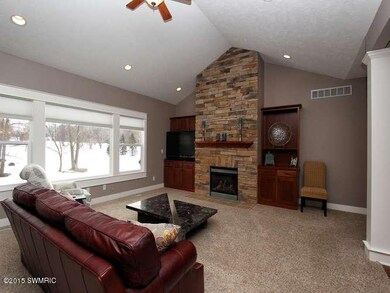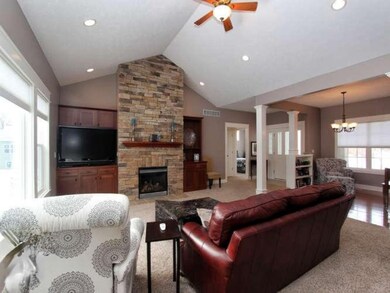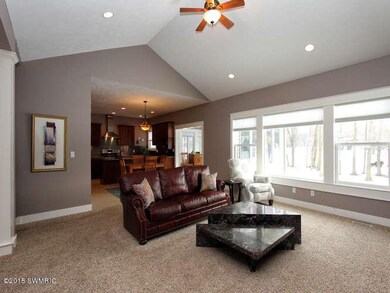
7576 Whistlewood SW Byron Center, MI 49315
Byron Township NeighborhoodHighlights
- Water Views
- Fruit Trees
- Pond
- Marshall Elementary School Rated A
- Deck
- 5-minute walk to Whistlestop Park
About This Home
As of June 2018Stunning Mission Style Ranch Home. Enjoy the Peaceful Serene View of the Park-Like Back Yard complete with Pond and Fountains from the Sun Room. Great Room with Vaulted Ceilings, Floor to Ceiling Stone Fireplace and Built-in Entertainment Center. Formal Dining Room with Hardwood Floors. Custom Kitchen With Cherry Cabinets, Walk-in Pantry, Granite Counter-tops, Ceramic Tile Floors, Center Island and Built in Desk. All Stainless Steel Appliances Stay. Private Split Master Suite w/Walk in Closet and Jacuzzi Bath. Mud Room, Built in Lockers, MFL and 1/2 Bath. 2 Bedrooms on the Opposite Side With Full Bathroom. Beautifully Finished Basement Offers 2 More Bedrooms, Bathroom With His and Her Sinks. Family/Recreation Room With Wet Bar and Italian Tile Floors. 2 Large Storage Area's. 3 Stall Attached Garage. Conveniently Located Minutes Away From 131, Restaurants, Bike Trails and The New Tanger Outlet's Scheduled To Open Late Summer 2015.
Last Buyer's Agent
Carrie Silverthorn
RE/MAX of Grand Rapids (FH)
Home Details
Home Type
- Single Family
Est. Annual Taxes
- $4,319
Year Built
- Built in 2007
Lot Details
- 0.57 Acre Lot
- Lot Dimensions are 117 x 198 x 221 x x 164
- Shrub
- Sprinkler System
- Fruit Trees
- Wooded Lot
Parking
- 3 Car Attached Garage
- Garage Door Opener
Home Design
- Brick or Stone Mason
- Composition Roof
- Vinyl Siding
- Stone
Interior Spaces
- 3,324 Sq Ft Home
- 1-Story Property
- Wet Bar
- Built-In Desk
- Ceiling Fan
- Gas Log Fireplace
- Low Emissivity Windows
- Insulated Windows
- Window Treatments
- Garden Windows
- Window Screens
- Mud Room
- Dining Area
- Recreation Room
- Water Views
- Natural lighting in basement
- Laundry on main level
Kitchen
- Eat-In Kitchen
- Range
- Dishwasher
- Kitchen Island
- Snack Bar or Counter
- Disposal
Flooring
- Wood
- Ceramic Tile
Bedrooms and Bathrooms
- 5 Bedrooms
- Whirlpool Bathtub
Eco-Friendly Details
- Air Cleaner
Outdoor Features
- Pond
- Deck
- Porch
Utilities
- Humidifier
- Forced Air Heating and Cooling System
- Heating System Uses Natural Gas
- Natural Gas Water Heater
- Phone Connected
- Cable TV Available
Ownership History
Purchase Details
Home Financials for this Owner
Home Financials are based on the most recent Mortgage that was taken out on this home.Purchase Details
Home Financials for this Owner
Home Financials are based on the most recent Mortgage that was taken out on this home.Purchase Details
Home Financials for this Owner
Home Financials are based on the most recent Mortgage that was taken out on this home.Purchase Details
Purchase Details
Map
Similar Homes in Byron Center, MI
Home Values in the Area
Average Home Value in this Area
Purchase History
| Date | Type | Sale Price | Title Company |
|---|---|---|---|
| Warranty Deed | $390,000 | Ata National Title Group Llc | |
| Interfamily Deed Transfer | -- | None Available | |
| Warranty Deed | $369,000 | None Available | |
| Warranty Deed | $277,900 | None Available | |
| Warranty Deed | $293,000 | Chicago Title | |
| Warranty Deed | $115,000 | None Available |
Mortgage History
| Date | Status | Loan Amount | Loan Type |
|---|---|---|---|
| Previous Owner | $376,933 | VA | |
| Previous Owner | $222,300 | New Conventional |
Property History
| Date | Event | Price | Change | Sq Ft Price |
|---|---|---|---|---|
| 06/08/2018 06/08/18 | Sold | $390,000 | -6.0% | $117 / Sq Ft |
| 05/28/2018 05/28/18 | Pending | -- | -- | -- |
| 05/22/2018 05/22/18 | For Sale | $415,000 | +12.5% | $125 / Sq Ft |
| 04/23/2015 04/23/15 | Sold | $369,000 | -1.6% | $111 / Sq Ft |
| 03/20/2015 03/20/15 | Pending | -- | -- | -- |
| 02/18/2015 02/18/15 | For Sale | $374,900 | +34.9% | $113 / Sq Ft |
| 10/26/2012 10/26/12 | Sold | $277,900 | -4.1% | $89 / Sq Ft |
| 09/25/2012 09/25/12 | Pending | -- | -- | -- |
| 09/05/2012 09/05/12 | For Sale | $289,900 | -- | $93 / Sq Ft |
Tax History
| Year | Tax Paid | Tax Assessment Tax Assessment Total Assessment is a certain percentage of the fair market value that is determined by local assessors to be the total taxable value of land and additions on the property. | Land | Improvement |
|---|---|---|---|---|
| 2024 | $4,664 | $258,900 | $0 | $0 |
| 2023 | $4,461 | $255,900 | $0 | $0 |
| 2022 | $6,217 | $229,300 | $0 | $0 |
| 2021 | $6,051 | $215,000 | $0 | $0 |
| 2020 | $4,106 | $190,700 | $0 | $0 |
| 2019 | $5,333 | $190,100 | $0 | $0 |
| 2018 | $5,333 | $180,700 | $28,500 | $152,200 |
| 2017 | $5,197 | $163,600 | $0 | $0 |
| 2016 | $5,003 | $157,700 | $0 | $0 |
| 2015 | $4,447 | $157,700 | $0 | $0 |
| 2013 | -- | $142,900 | $0 | $0 |
Source: Southwestern Michigan Association of REALTORS®
MLS Number: 15006489
APN: 41-21-10-377-021
- 7458 Whistleridge SW
- 7446 Whistleridge SW
- 7888 Whistle Creek Ct SW Unit 17
- 1706 76th St SW
- 1791 Gloryfield Dr SW
- 1737 Springwind Dr SW
- 1724 Worthing St SW
- 1798 Gloryfield Dr SW
- 7214 Byron Center Ave SW
- 2599 Ravines Trail Dr SW
- 2617 Ravines Trail Dr SW
- 1777 Kingsland Dr SW
- 1740 Athearn Dr SW
- 1912 Creekside Dr SW
- 1942 Creekside Dr SW
- 1950 Creekside Dr SW
- 2150 Creekside Dr SW Unit 69
- 7484 Burlingame Ave SW
- 1832 Kingsland Dr SW
- 4369 76th St SW

