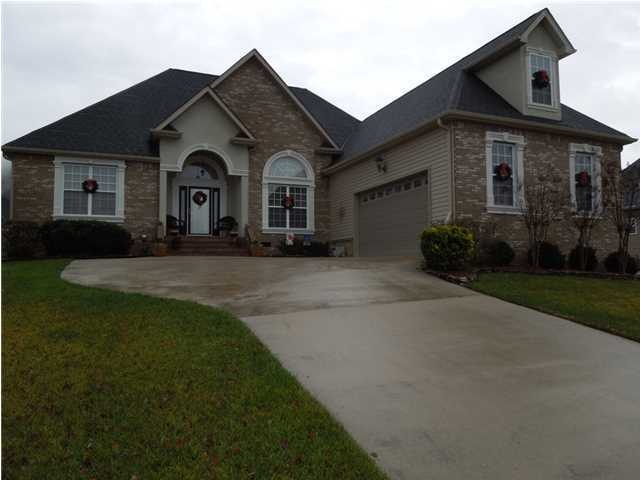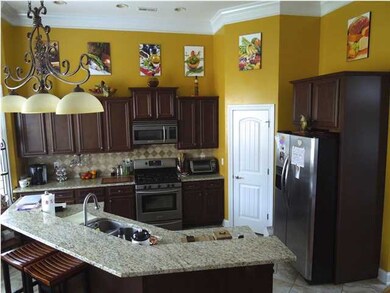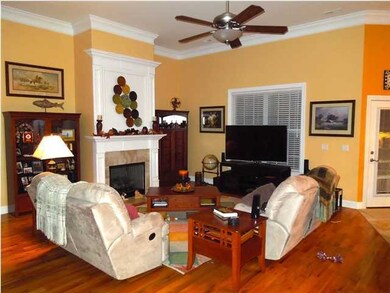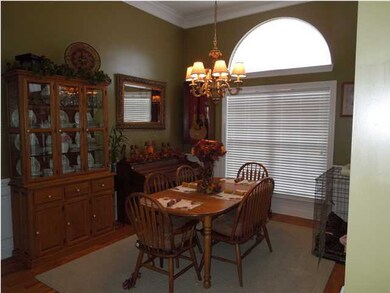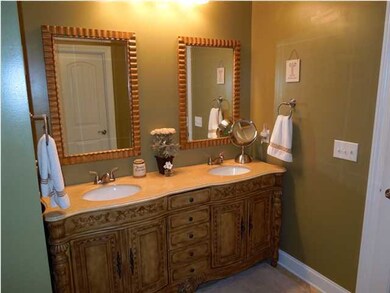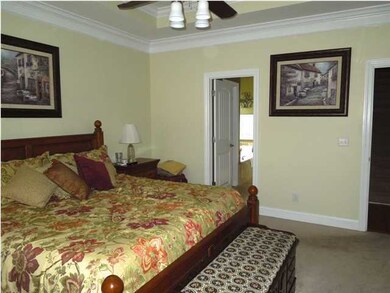
7579 Nightfall Cir Ooltewah, TN 37363
Highlights
- Open Floorplan
- Mountain View
- Contemporary Architecture
- Ooltewah Elementary School Rated A-
- Deck
- Main Floor Primary Bedroom
About This Home
As of October 2019Immaculate 5-year old home in the growing Ooltewah community. One mile from the brand new Ooltewah Elementary School. Gently sloping front yard and the back is fenced. When you enter the front door you are greeted into a large great room with 12' ceilings and double crown moulding. Hardwood floors everywhere except bedrooms, bonus room & tile in baths and kitchen. Custom cabinets w/granite countertops & stainless appliances. Large master suite w/trey ceiling, jetted tub, separate custom tile shower & double vanity, split BR floor plan w/3 BR on main level & 4th BR or bonus upstairs w/walk-in closet, & walk-in attic. The other two bedrooms on the main floor are joined by a jack and jill style bathroom w/double vanity. The laundry room has a tiled floor and a half bath. Covered rear deck an concrete patio. The subdivision has sidewalks & lighted mailboxes. It's a great place to live and call home.
Last Agent to Sell the Property
Ralph Howard
RDH Services, LLC Listed on: 12/07/2013
Home Details
Home Type
- Single Family
Est. Annual Taxes
- $1,842
Year Built
- Built in 2009
Lot Details
- 0.26 Acre Lot
- Lot Dimensions are 85x130
- Fenced
- Level Lot
- Front and Back Yard Sprinklers
Home Design
- Contemporary Architecture
- Brick Exterior Construction
- Block Foundation
- Shingle Roof
- Vinyl Siding
- Synthetic Stucco Exterior
Interior Spaces
- 2,410 Sq Ft Home
- 1.5-Story Property
- Open Floorplan
- High Ceiling
- Ceiling Fan
- Bay Window
- Aluminum Window Frames
- Great Room with Fireplace
- Formal Dining Room
- Game Room with Fireplace
- Mountain Views
- Basement
- Crawl Space
Kitchen
- Eat-In Kitchen
- Convection Oven
- Free-Standing Gas Range
- Microwave
- Dishwasher
- Disposal
Bedrooms and Bathrooms
- 3 Bedrooms
- Primary Bedroom on Main
- Split Bedroom Floorplan
- Walk-In Closet
- Whirlpool Bathtub
- Bathtub with Shower
- Separate Shower
Attic
- Storage In Attic
- Walk-In Attic
Home Security
- Home Security System
- Storm Windows
- Fire and Smoke Detector
Parking
- Attached Garage
- Garage Door Opener
Outdoor Features
- Deck
- Covered patio or porch
Schools
- Ooltewah Elementary School
- Hunter Middle School
- Ooltewah High School
Utilities
- Central Heating and Cooling System
- Electric Water Heater
Additional Features
- Enhanced Accessible Features
- Air Purifier
Community Details
- Property has a Home Owners Association
- Sunset Ridge Subdivision
- Pond in Community
Listing and Financial Details
- Assessor Parcel Number 104C A 076
Ownership History
Purchase Details
Home Financials for this Owner
Home Financials are based on the most recent Mortgage that was taken out on this home.Purchase Details
Home Financials for this Owner
Home Financials are based on the most recent Mortgage that was taken out on this home.Purchase Details
Home Financials for this Owner
Home Financials are based on the most recent Mortgage that was taken out on this home.Purchase Details
Home Financials for this Owner
Home Financials are based on the most recent Mortgage that was taken out on this home.Purchase Details
Home Financials for this Owner
Home Financials are based on the most recent Mortgage that was taken out on this home.Similar Homes in the area
Home Values in the Area
Average Home Value in this Area
Purchase History
| Date | Type | Sale Price | Title Company |
|---|---|---|---|
| Warranty Deed | $290,000 | Equititle Inc | |
| Warranty Deed | $230,000 | Century Title & Escrow Inc | |
| Warranty Deed | $210,000 | Century Title & Escrow Inc | |
| Quit Claim Deed | -- | Century Title & Escrow Inc | |
| Quit Claim Deed | -- | Century Title & Escrow Inc |
Mortgage History
| Date | Status | Loan Amount | Loan Type |
|---|---|---|---|
| Open | $286,448 | New Conventional | |
| Closed | $281,675 | FHA | |
| Closed | $284,747 | FHA | |
| Previous Owner | $218,500 | New Conventional | |
| Previous Owner | $158,720 | New Conventional | |
| Previous Owner | $168,000 | Purchase Money Mortgage |
Property History
| Date | Event | Price | Change | Sq Ft Price |
|---|---|---|---|---|
| 07/10/2025 07/10/25 | Price Changed | $520,000 | -2.8% | $216 / Sq Ft |
| 06/25/2025 06/25/25 | Price Changed | $535,000 | -2.7% | $222 / Sq Ft |
| 05/22/2025 05/22/25 | For Sale | $550,000 | +89.7% | $228 / Sq Ft |
| 10/21/2019 10/21/19 | Sold | $290,000 | 0.0% | $120 / Sq Ft |
| 10/21/2019 10/21/19 | Sold | $290,000 | -1.7% | $120 / Sq Ft |
| 09/24/2019 09/24/19 | Pending | -- | -- | -- |
| 09/24/2019 09/24/19 | Pending | -- | -- | -- |
| 09/09/2019 09/09/19 | For Sale | $295,000 | 0.0% | $122 / Sq Ft |
| 08/07/2019 08/07/19 | For Sale | $295,000 | +28.3% | $122 / Sq Ft |
| 05/30/2014 05/30/14 | Sold | $230,000 | -4.0% | $95 / Sq Ft |
| 05/26/2014 05/26/14 | Pending | -- | -- | -- |
| 12/07/2013 12/07/13 | For Sale | $239,500 | -- | $99 / Sq Ft |
Tax History Compared to Growth
Tax History
| Year | Tax Paid | Tax Assessment Tax Assessment Total Assessment is a certain percentage of the fair market value that is determined by local assessors to be the total taxable value of land and additions on the property. | Land | Improvement |
|---|---|---|---|---|
| 2024 | $1,842 | $82,325 | $0 | $0 |
| 2023 | $1,851 | $82,325 | $0 | $0 |
| 2022 | $1,851 | $82,325 | $0 | $0 |
| 2021 | $1,755 | $78,050 | $0 | $0 |
| 2020 | $1,608 | $57,825 | $0 | $0 |
| 2019 | $1,608 | $57,825 | $0 | $0 |
| 2018 | $1,608 | $57,825 | $0 | $0 |
| 2017 | $1,608 | $57,825 | $0 | $0 |
| 2016 | $1,423 | $0 | $0 | $0 |
| 2015 | $1,423 | $51,150 | $0 | $0 |
| 2014 | $1,423 | $0 | $0 | $0 |
Agents Affiliated with this Home
-

Seller's Agent in 2025
Jessica Sholl
EXP Realty LLC
(580) 380-2808
10 in this area
154 Total Sales
-
P
Seller Co-Listing Agent in 2025
Patrick Sholl
EXP Realty LLC
(888) 519-5113
5 in this area
69 Total Sales
-

Seller's Agent in 2019
Wendy Lawhorn
Real Estate Partners Chattanooga LLC
(423) 760-6623
14 in this area
128 Total Sales
-

Buyer's Agent in 2019
Steve Black
K W Cleveland
(423) 595-7300
2 in this area
116 Total Sales
-
R
Seller's Agent in 2014
Ralph Howard
RDH Services, LLC
Map
Source: Greater Chattanooga REALTORS®
MLS Number: 1204083
APN: 104C-A-076
- 8877 Sunridge Dr
- 7481 Nightfall Cir
- 7406 Nightfall Cir
- 9047 Sunridge Dr
- 8126 Sir Oliphant Way Unit Lot 33
- 8126 Sir Oliphant Way
- 8112 Sir Oliphant Way Unit Lot 32
- 8112 Sir Oliphant Way
- 8571 Lexie Ln
- 8656 Becket Way Unit Lot 5
- 8656 Becket Way
- 8650 Becket Way Unit Lot 4
- 8650 Becket Way
- 8097 Sir Oliphant Way Unit Lot 25
- 8097 Sir Oliphant Way
- 8089 Sir Oliphant Way Unit Lot 26
- 8089 Sir Oliphant Way
- 8340 Bright Water Dr
- 8203 Watercolour Ln
- 8149 Watercolour Ln
