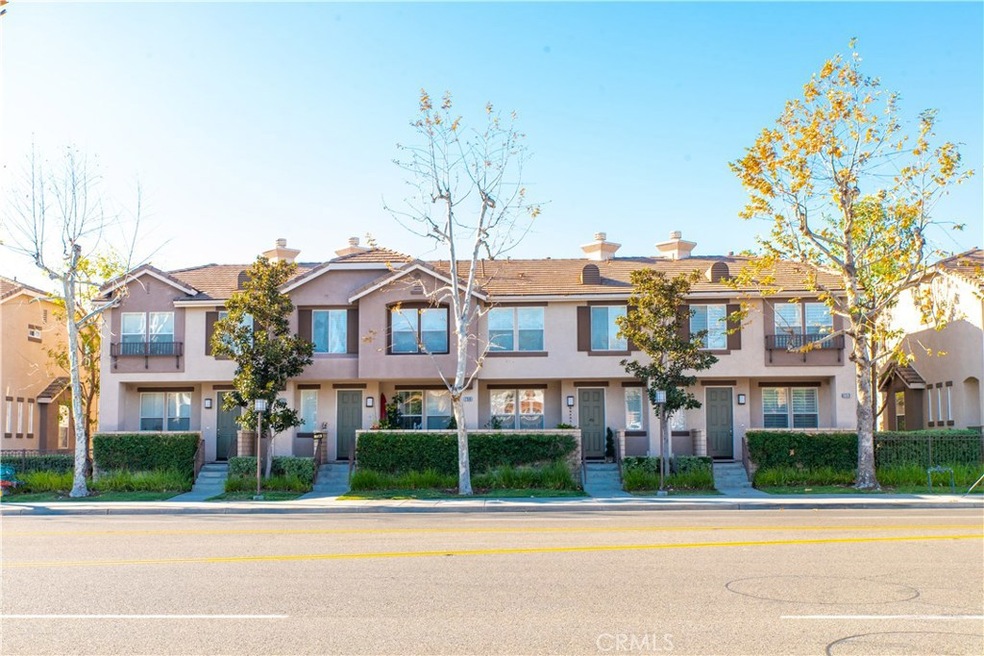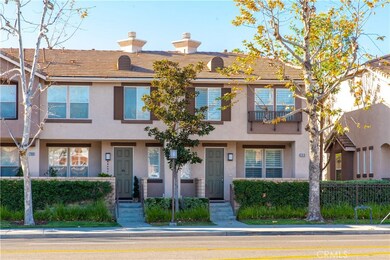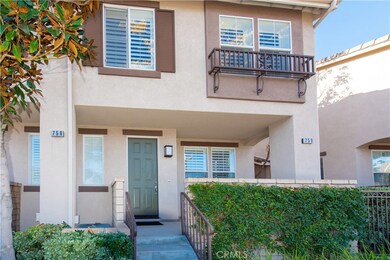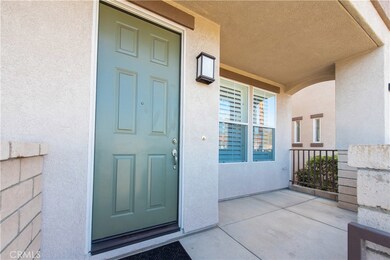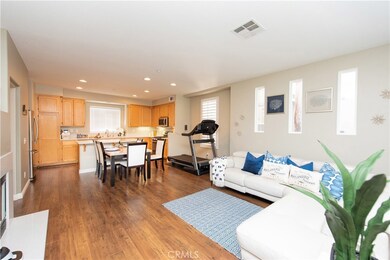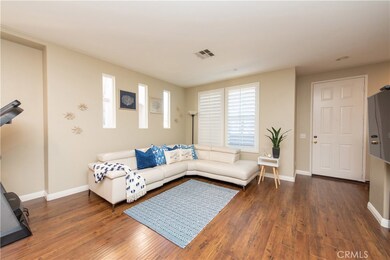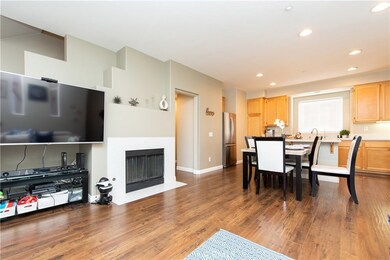
Estimated Value: $753,000 - $884,000
Highlights
- Primary Bedroom Suite
- Open Floorplan
- Community Pool
- William E. Fanning Elementary School Rated A
- Property is near a park
- 2 Car Attached Garage
About This Home
As of March 2020Location,location, location!. Townhome in the highly sought after Berkeley community. Open and airy floorplan offers a spacious living room with a fireplace, upgraded kitchen with a center island, 3 bedrooms and 2.5 bathrooms. Wood floors throughout, shutters on all windows, recessed lighting. Master bedroom suit features a large walk in closet, large remodeled master bathroom and a dual sink vanity. Home also features a 2-car attached garage with direct access, close to the community pool and guest parking. You will love this townhome the minute you walk in and will enjoy all the entertainment in walking distance, great schools and convenient freeway access. Won't last long.
Last Agent to Sell the Property
Circa Properties, Inc. License #01375844 Listed on: 01/21/2020

Property Details
Home Type
- Condominium
Est. Annual Taxes
- $6,968
Year Built
- Built in 2003
HOA Fees
- $260 Monthly HOA Fees
Parking
- 2 Car Attached Garage
Interior Spaces
- 1,425 Sq Ft Home
- Open Floorplan
- Ceiling Fan
- Recessed Lighting
- Family Room with Fireplace
Kitchen
- Kitchen Island
- Disposal
Bedrooms and Bathrooms
- 3 Bedrooms
- All Upper Level Bedrooms
- Primary Bedroom Suite
- Walk-In Closet
Laundry
- Laundry Room
- Laundry in Garage
Schools
- Fanning Elementary School
- Brea Middle School
- Brea Olinda High School
Additional Features
- Two or More Common Walls
- Property is near a park
- Central Heating and Cooling System
Listing and Financial Details
- Tax Lot 1
- Tax Tract Number 16090
- Assessor Parcel Number 93650153
Community Details
Overview
- 83 Units
- Berkeley Association, Phone Number (951) 371-2727
Recreation
- Community Pool
- Community Spa
Ownership History
Purchase Details
Home Financials for this Owner
Home Financials are based on the most recent Mortgage that was taken out on this home.Purchase Details
Home Financials for this Owner
Home Financials are based on the most recent Mortgage that was taken out on this home.Purchase Details
Home Financials for this Owner
Home Financials are based on the most recent Mortgage that was taken out on this home.Purchase Details
Home Financials for this Owner
Home Financials are based on the most recent Mortgage that was taken out on this home.Purchase Details
Home Financials for this Owner
Home Financials are based on the most recent Mortgage that was taken out on this home.Similar Homes in Brea, CA
Home Values in the Area
Average Home Value in this Area
Purchase History
| Date | Buyer | Sale Price | Title Company |
|---|---|---|---|
| Kim Jung Na | -- | Clearmark Title | |
| Kim Jung N | -- | First American Title Company | |
| Kim Jung N | $560,000 | First American Title Company | |
| Yun Byungyoung | $505,000 | First American Title Co | |
| Wong Wilbur F | $325,500 | Fidelity National Title Co |
Mortgage History
| Date | Status | Borrower | Loan Amount |
|---|---|---|---|
| Open | Kim Jung Na | $424,000 | |
| Closed | Kim Jung N | $420,000 | |
| Previous Owner | Yun Byungyoung | $379,000 | |
| Previous Owner | Yun Byungyoung | $378,750 | |
| Previous Owner | Wong Wilbur F | $179,800 |
Property History
| Date | Event | Price | Change | Sq Ft Price |
|---|---|---|---|---|
| 03/11/2020 03/11/20 | Sold | $560,000 | +1.8% | $393 / Sq Ft |
| 02/09/2020 02/09/20 | Pending | -- | -- | -- |
| 02/09/2020 02/09/20 | For Sale | $550,000 | -1.8% | $386 / Sq Ft |
| 02/08/2020 02/08/20 | Off Market | $560,000 | -- | -- |
| 02/08/2020 02/08/20 | For Sale | $550,000 | -1.8% | $386 / Sq Ft |
| 02/07/2020 02/07/20 | Off Market | $560,000 | -- | -- |
| 01/21/2020 01/21/20 | For Sale | $550,000 | +8.9% | $386 / Sq Ft |
| 10/19/2017 10/19/17 | Sold | $505,000 | -2.7% | $354 / Sq Ft |
| 08/09/2017 08/09/17 | For Sale | $518,888 | -- | $364 / Sq Ft |
Tax History Compared to Growth
Tax History
| Year | Tax Paid | Tax Assessment Tax Assessment Total Assessment is a certain percentage of the fair market value that is determined by local assessors to be the total taxable value of land and additions on the property. | Land | Improvement |
|---|---|---|---|---|
| 2024 | $6,968 | $600,432 | $400,084 | $200,348 |
| 2023 | $6,776 | $588,659 | $392,239 | $196,420 |
| 2022 | $6,713 | $577,117 | $384,548 | $192,569 |
| 2021 | $6,588 | $565,801 | $377,007 | $188,794 |
| 2020 | $6,085 | $525,402 | $350,903 | $174,499 |
| 2019 | $5,921 | $515,100 | $344,022 | $171,078 |
| 2018 | $5,846 | $505,000 | $337,276 | $167,724 |
| 2017 | $4,794 | $404,054 | $239,467 | $164,587 |
| 2016 | $4,701 | $396,132 | $234,772 | $161,360 |
| 2015 | $4,636 | $390,182 | $231,245 | $158,937 |
| 2014 | $4,503 | $382,539 | $226,715 | $155,824 |
Agents Affiliated with this Home
-
Jenny Chung

Seller's Agent in 2020
Jenny Chung
Circa Properties, Inc.
(714) 900-0528
4 in this area
36 Total Sales
-
Chris Kim

Buyer's Agent in 2020
Chris Kim
Keller Williams Pacific Estate
(213) 434-1281
12 Total Sales
-
CASEY TEVAULT

Seller's Agent in 2017
CASEY TEVAULT
KW VISION
(626) 347-2441
44 Total Sales
-
Christian Fuentes

Seller Co-Listing Agent in 2017
Christian Fuentes
RE/MAX
(626) 655-9020
112 Total Sales
Map
Source: California Regional Multiple Listing Service (CRMLS)
MLS Number: PW20014600
APN: 936-501-53
- 181 Mountain Ct
- 515 Pepper Tree Dr
- 306 Calico Ct
- 640 Cliffwood Ave
- 360 Mountain Ct
- 501 Candlewood St
- 430 Gum Place
- 432 Broadway Dr
- 440 W Central Ave
- 23 Paseo De Toner
- 1051 Site Dr Unit 203
- 1051 Site Dr Unit 51
- 1051 Site Dr Unit 154
- 1051 Site Dr Unit 133
- 1051 Site Dr Unit 231
- 167 Iris Ln
- 212 Oak Place
- 836 Willow Dr
- 131 S Flower Ave
- 303 E Birch St
- 758 Allston Way Unit 12
- 774 Allston Way Unit 13
- 776 Allston Way Unit 14
- 776 Allston Way
- 752 Allston Way Unit Berkeley 2BR plus Lo
- 752 Allston Way
- 752 Allston Way Unit 9
- 759 Allston Way Unit 36
- 759 Allston Way
- 778 Allston Way Unit 15
- 778 Allston Way Unit 15
- 124 Shattuck Ct Unit 37
- 124 Shattuck Ct Unit 37
- 128 Shattuck Ct Unit 38
- 764 Sather Ct Unit 42
- 132 Shattuck Ct Unit 39
- 772 Sather Ct Unit 40
- 742 Sather Ct
- 756 Sather Ct Unit 44
- 732 Allston Way Unit 6
