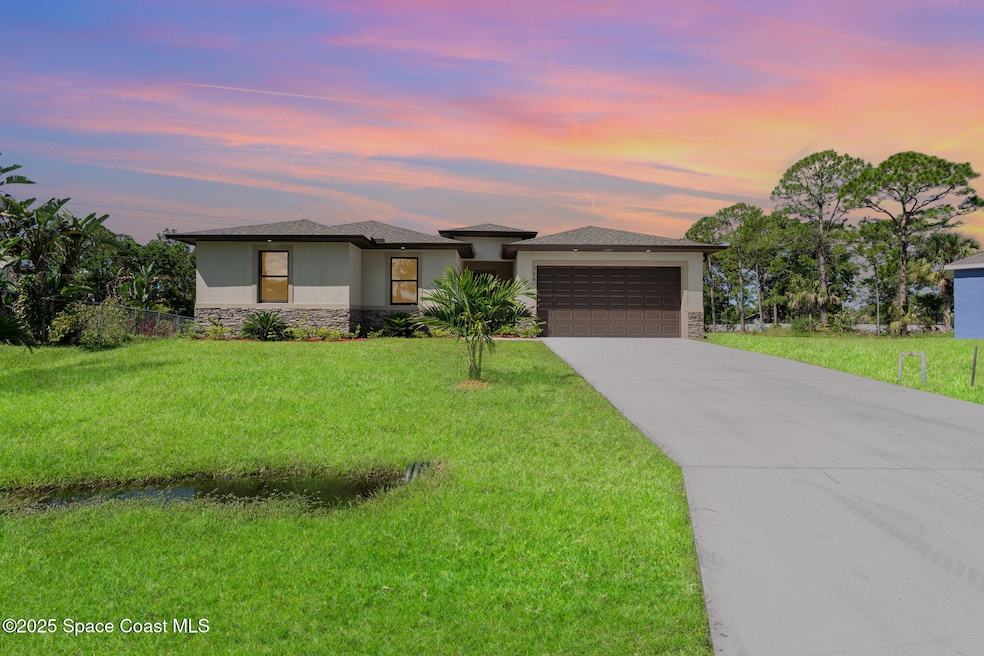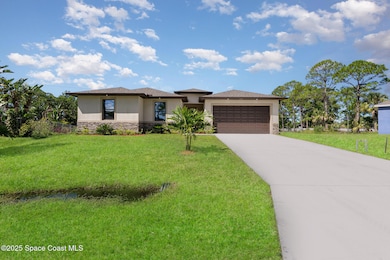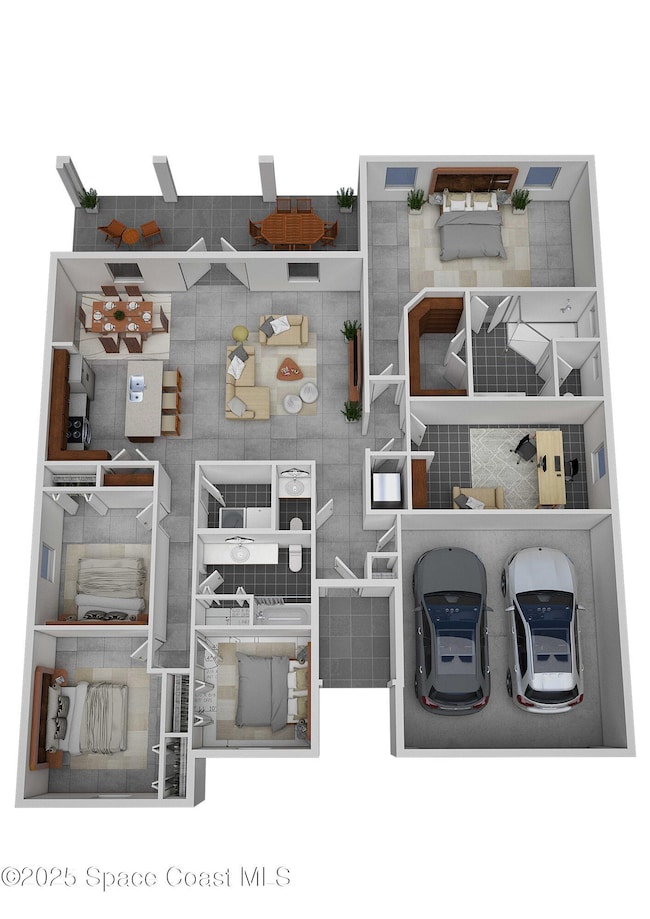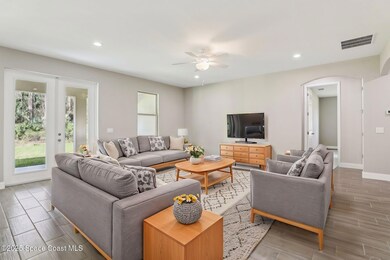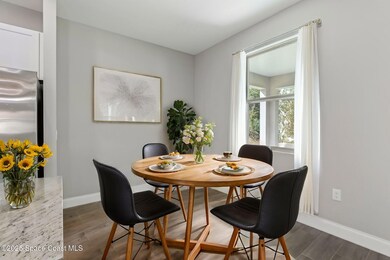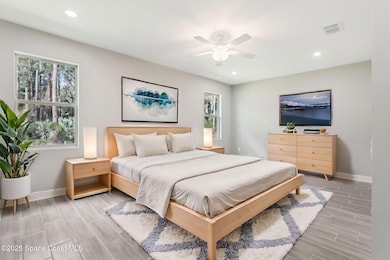758 Bryant Rd Palm Bay, FL 32907
Estimated payment $2,202/month
Highlights
- Under Construction
- Contemporary Architecture
- Home Office
- Open Floorplan
- No HOA
- Covered Patio or Porch
About This Home
SPECIAL PRICING ON THIS MOVE-IN READY HOME WITH NO CLOSING COST LOANS AVAILABLE. One or more photo(s) has been virtually staged—New Construction. This Luxurious 4-bedroom, 2.5 Bath Property is exquisitely built on an OVERSIZED LOT with all of the upgrades nestled in the heart of Palm Bay. Inside you will find a wonderfully open floor plan perfect for gatherings and entertaining. The capacious Chef's Kitchen is stylishly equipped with an island, solid wood cabinets, stainless steel appliances and ample storage. The contemporary living space is bursting with natural light and a flowing layout that is inviting and relaxing. Luxuriate in the vast Primary Suite that offers a collection of modern conveniences. This beautiful house is full of INCLUDED upgrades: solid wood soft close cabinets in the kitchen and in the bathrooms, luxury vinyl plank flooring (no carpet), and floor-to-ceiling tiles in the showers, granite countertops in the kitchen and baths, 9'4'' ceilings.
Home Details
Home Type
- Single Family
Est. Annual Taxes
- $535
Year Built
- Built in 2025 | Under Construction
Lot Details
- 0.41 Acre Lot
- Lot Dimensions are 80 x 125 x 192 x 186
- Northeast Facing Home
- Cleared Lot
Parking
- 2 Car Garage
- Garage Door Opener
Home Design
- Home is estimated to be completed on 10/1/25
- Contemporary Architecture
- Shingle Roof
- Block Exterior
- Stone Veneer
- Asphalt
- Stucco
Interior Spaces
- 2,171 Sq Ft Home
- 1-Story Property
- Open Floorplan
- Entrance Foyer
- Living Room
- Dining Room
- Home Office
- Hurricane or Storm Shutters
Kitchen
- Eat-In Kitchen
- Breakfast Bar
- Electric Range
- Microwave
- Plumbed For Ice Maker
- Dishwasher
- Kitchen Island
- Disposal
Flooring
- Tile
- Vinyl
Bedrooms and Bathrooms
- 4 Bedrooms
- Split Bedroom Floorplan
- Walk-In Closet
Laundry
- Laundry on lower level
- Washer and Electric Dryer Hookup
Outdoor Features
- Covered Patio or Porch
Schools
- Jupiter Elementary School
- Central Middle School
- Heritage High School
Utilities
- Central Heating and Cooling System
- 200+ Amp Service
- Well
- Electric Water Heater
- Septic Tank
- Cable TV Available
Community Details
- No Home Owners Association
- Port Malabar Unit 20 Subdivision
Listing and Financial Details
- Assessor Parcel Number 29-36-02-Gi-01050.0-0004.00
Map
Home Values in the Area
Average Home Value in this Area
Property History
| Date | Event | Price | List to Sale | Price per Sq Ft | Prior Sale |
|---|---|---|---|---|---|
| 11/11/2025 11/11/25 | Price Changed | $410,000 | -1.2% | $189 / Sq Ft | |
| 10/27/2025 10/27/25 | Price Changed | $415,000 | -1.2% | $191 / Sq Ft | |
| 02/17/2025 02/17/25 | For Sale | $420,000 | +1212.5% | $193 / Sq Ft | |
| 09/04/2024 09/04/24 | Sold | $32,000 | -27.8% | -- | View Prior Sale |
| 07/20/2024 07/20/24 | Pending | -- | -- | -- | |
| 07/11/2024 07/11/24 | Price Changed | $44,328 | -11.3% | -- | |
| 03/06/2024 03/06/24 | For Sale | $50,000 | -- | -- |
Source: Space Coast MLS (Space Coast Association of REALTORS®)
MLS Number: 1037566
- 682 Bryant Rd SW
- 773 Bryant Rd SW
- 767 Schean Ave SW
- 570 Town Rd SW
- 581 Toynbee Rd SW
- 2158 Jupiter Blvd SW
- 500 Tarr Ave SW
- 617 Harrington St SW
- 830 Geary St SW
- 718 Daniels Ave SW
- 691 Geddes St SW
- 723 Geddes St SW
- 762 Harriet Ave SW
- 780 Harper Blvd SW
- 396 Pasto Cir SW
- 2695 Jupiter Blvd SW
- 1938 Jupiter Blvd SW
- 2723 Jupiter Blvd SW
- 840 Gena Rd SW
- 801 Wakaw Ln SW
- 671 Weaver Rd SW
- 752 Damascus Ave SW
- 514 Waylaid Ave SW
- 2158 Jupiter Blvd SW
- 417 Harrington St SW
- 746 Harriet Ave SW
- 2098 Jupiter Blvd SW
- 1938 Jupiter Blvd SW
- 511 Trumpet St SW
- 434 Wells Ave SW
- 407 Treemont Ave SW
- 518 White Plains Ave SW
- 793 Gerhard Ave SW
- 500 SW Malabar Rd
- 154 Daffodil Dr SW
- 137 Sutherland Dr SW
- 141 Scotch St SW
- 1245 Gerry Rd SW
- 521 Garbelmann St SW
- 759 Griffin Ave
