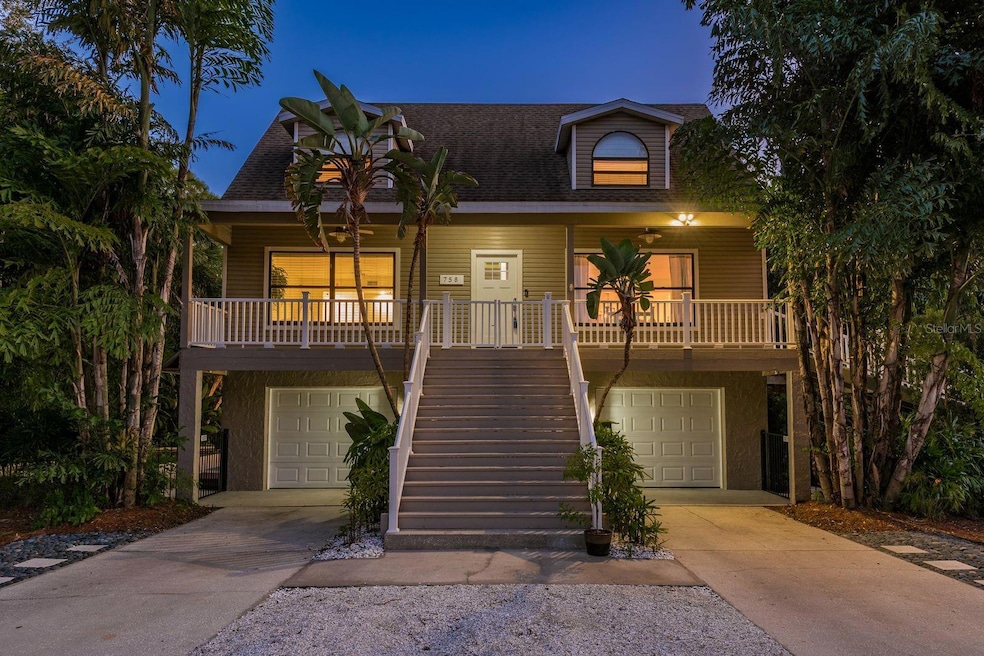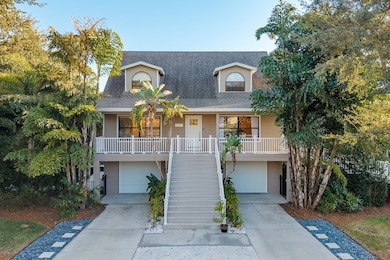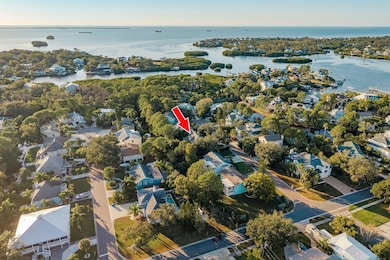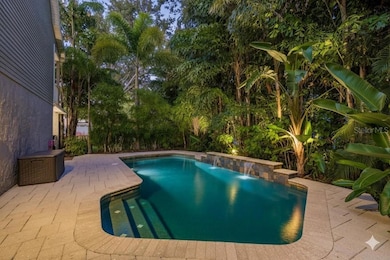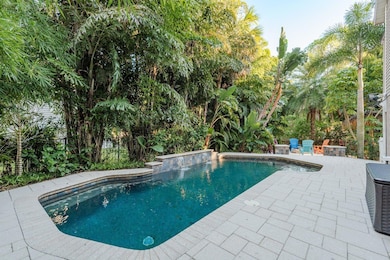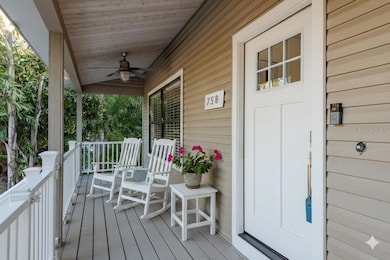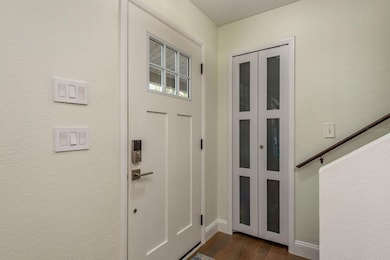758 Claudia Ln Palm Harbor, FL 34683
Estimated payment $5,446/month
Highlights
- Parking available for a boat
- In Ground Pool
- Coastal Architecture
- Ozona Elementary School Rated A-
- Canal View
- Engineered Wood Flooring
About This Home
Location, Location and over $35k PRICE REDUCTION!! In the heart of Coastal Palm Harbor! This exquisite, freshly painted and UPDATED home is perfectly situated in one of Florida’s premier GOLF-CARTABLE paradises! In between two little hidden gems, Ozona, and Crystal Beach where coastal lifestyle meets true convenience. Offering 1934 sq ft of upper level living space with a BONUS 568 sq ft of main level living space, this private cul-de-sac gorgeous pool home features 4 beds, 3 full baths, PLUS a split 2-car garage complete with an EV charger. NEW ELECTRICAL PANELS AND GFCI'S TOO! Approach the home via a split driveway surrounded by lush landscaping and ascend the dramatic, wide staircase to a welcoming front porch perfect for rocking chairs and coffee in the morning or sunsets and wine in the evening. Step inside to find modern finishes, hardwood flooring, and abundant natural light that highlights a brand-new, light and bright interior repaint (2025). The open-concept kitchen is an entertainer’s dream with chiseled travertine floors, raised-panel soft-close cabinetry, granite counters, tile backsplash, large undermount sink, and stainless-steel appliances (Dishwasher-2024). The kitchen flows seamlessly to the dining room and out to a spacious balcony overlooking serene, tropical landscaping, a perfect space for morning coffee or evening gatherings if you're not the front porch neighborly type ;) The owner’s retreat offers travertine flooring, dual closets, and an elegant ensuite bath featuring dual vanities and a massive walk-in shower with floor-to-ceiling tile and a private barn door entry. Two additional bedrooms with plush carpeting and a stylish full hall bath complete the upper level. The lower level is a full in-law suite with its own private entrance, kitchenette/bar area, fireplace, living area, bedroom, and full bath, ideal for multi-generational living or guests. A mini-split AC (2024) ensures comfort and efficiency. Step outside to your private backyard oasis, a true entertainer’s paradise with saltwater pool (PebbleTec finish), elevated waterfall, tiki hut, firepit, and extended paver patio surrounded by lush tropical landscaping and a full privacy fence. Enjoy year-round outdoor comfort with a BugSlayer mosquito control system and a custom ramp that provides easy access for both humans and furry friends. Inside, the dreamy laundry room steals the show with a massive chalkboard family command center, coastal beadboard accents, a folding area, and a convenient laundry chute from upstairs! Major mechanicals are already handled: New pool pump (2024) Water heater (2022) Electrical panels (2023) Roof (2018) Hurricane-rated garage doors (2022) AC systems (2018 & 2024) Additional perks include: full attic storage with pull-down stairs, no HOA, ample parking for a boat, golf cart, or toys, and a private dog run. Enjoy the ultimate Palm Harbor lifestyle! Walk, bike, or golf-cart to Downtown Palm Harbor shops and restaurants, Pop Stansell Park, the Pinellas Trail, and multiple waterfront recreation spots. Just minutes to Honeymoon Island, Dunedin, and the renowned Tarpon Springs Sponge Docks. Zoned for Palm Harbor University High School! Opportunities like this, a turnkey, multigenerational family oasis with a pool, in-law suite, and coastal charm — all under $1M — don’t come along every day! Schedule your private showing today and enjoy the SERENITY tomorrow!
Listing Agent
KELLER WILLIAMS REALTY- PALM H Brokerage Phone: 727-772-0772 License #3512572 Listed on: 11/14/2025

Home Details
Home Type
- Single Family
Est. Annual Taxes
- $9,725
Year Built
- Built in 1988
Lot Details
- 0.29 Acre Lot
- Property fronts a canal with brackish water
- North Facing Home
- Dog Run
- Fenced
- Irrigation Equipment
Parking
- 2 Car Attached Garage
- Electric Vehicle Home Charger
- Garage Door Opener
- Driveway
- Guest Parking
- On-Street Parking
- Off-Street Parking
- Parking available for a boat
- Golf Cart Parking
Home Design
- Coastal Architecture
- Tri-Level Property
- Block Foundation
- Slab Foundation
- Frame Construction
- Shingle Roof
- Block Exterior
- Vinyl Siding
Interior Spaces
- 2,502 Sq Ft Home
- Ceiling Fan
- Decorative Fireplace
- Window Treatments
- Sliding Doors
- Family Room with Fireplace
- Living Room
- Dining Room
- Den
- Game Room
- Storage Room
- Inside Utility
- Canal Views
- Fire and Smoke Detector
Kitchen
- Eat-In Kitchen
- Range
- Recirculated Exhaust Fan
- Microwave
- Dishwasher
- Wine Refrigerator
- Stone Countertops
- Disposal
Flooring
- Engineered Wood
- Carpet
- Ceramic Tile
Bedrooms and Bathrooms
- 4 Bedrooms
- Walk-In Closet
- In-Law or Guest Suite
- 3 Full Bathrooms
- Shower Only
- Window or Skylight in Bathroom
Laundry
- Laundry Room
- Dryer
- Washer
- Laundry Chute
Accessible Home Design
- Accessible Approach with Ramp
Pool
- In Ground Pool
- Gunite Pool
- Saltwater Pool
Outdoor Features
- Rain Gutters
- Private Mailbox
Schools
- Ozona Elementary School
- Palm Harbor Middle School
- Palm Harbor Univ High School
Utilities
- Central Heating and Cooling System
- Thermostat
- Cable TV Available
Community Details
- No Home Owners Association
- St Joseph Sound Estates Subdivision
Listing and Financial Details
- Visit Down Payment Resource Website
- Tax Lot 0480
- Assessor Parcel Number 02-28-15-77917-000-0480
Map
Home Values in the Area
Average Home Value in this Area
Tax History
| Year | Tax Paid | Tax Assessment Tax Assessment Total Assessment is a certain percentage of the fair market value that is determined by local assessors to be the total taxable value of land and additions on the property. | Land | Improvement |
|---|---|---|---|---|
| 2025 | $9,725 | $602,718 | -- | -- |
| 2024 | $5,253 | $585,732 | -- | -- |
| 2023 | $5,253 | $327,194 | $0 | $0 |
| 2022 | $5,110 | $317,664 | $0 | $0 |
| 2021 | $5,173 | $308,412 | $0 | $0 |
| 2020 | $5,163 | $304,154 | $0 | $0 |
| 2019 | $5,077 | $297,316 | $0 | $0 |
| 2018 | $5,012 | $291,772 | $0 | $0 |
| 2017 | $4,972 | $285,771 | $0 | $0 |
| 2016 | $5,101 | $288,226 | $0 | $0 |
| 2015 | $3,120 | $188,561 | $0 | $0 |
| 2014 | $3,102 | $187,064 | $0 | $0 |
Property History
| Date | Event | Price | List to Sale | Price per Sq Ft | Prior Sale |
|---|---|---|---|---|---|
| 01/15/2026 01/15/26 | Price Changed | $899,900 | -2.7% | $360 / Sq Ft | |
| 12/10/2025 12/10/25 | Price Changed | $925,000 | -1.1% | $370 / Sq Ft | |
| 11/14/2025 11/14/25 | For Sale | $934,900 | +4.5% | $374 / Sq Ft | |
| 09/29/2023 09/29/23 | Sold | $895,000 | 0.0% | $358 / Sq Ft | View Prior Sale |
| 08/22/2023 08/22/23 | Pending | -- | -- | -- | |
| 08/18/2023 08/18/23 | For Sale | $895,000 | -- | $358 / Sq Ft |
Purchase History
| Date | Type | Sale Price | Title Company |
|---|---|---|---|
| Warranty Deed | $895,000 | Kleer Title | |
| Warranty Deed | $267,800 | Home Solution Title Inc | |
| Interfamily Deed Transfer | -- | Stewart Title Of Tampa | |
| Interfamily Deed Transfer | -- | -- | |
| Warranty Deed | $155,000 | -- |
Mortgage History
| Date | Status | Loan Amount | Loan Type |
|---|---|---|---|
| Open | $716,000 | New Conventional | |
| Previous Owner | $262,855 | FHA | |
| Previous Owner | $160,000 | Purchase Money Mortgage | |
| Previous Owner | $22,820 | New Conventional | |
| Previous Owner | $124,000 | New Conventional |
Source: Stellar MLS
MLS Number: TB8447354
APN: 02-28-15-77917-000-0480
- 737 Ohio Ave
- 856 Wisconsin Ave
- 656 Soundview Dr
- 633 Soundview Dr
- 763 Jacqueline Ln
- 814 Florida Ave
- 600 Soundview Dr
- 406 Orchid Ln
- 12 Bayou Ln
- 428 Lemon St
- 1264 Riserva Ln
- 1344 Ribolla Dr
- 588 Bay St
- 607 Omaha St
- 346 Pennsylvania Ave Unit 3
- 551 Omaha St
- 0 Osprey Ct Unit MFRTB8366398
- 0 Pennsylvania Ave
- 289 Orange St S
- 1700 Oyster Point Way
- 817 Ohio Ave
- 544 High Pine Ct
- 625 Omaha St
- 1328 Illinois Ave
- 1787 Orange Boulevard Way
- 1821 Orange Boulevard Way
- 1847 Orange Boulevard Way
- 1533 Cumberland Ct W
- 455 Alt 19 S Unit Harborclub
- 455 Alt 19 S Unit 16
- 455 Alt 19 S Unit 15
- 391 Kentucky Ave
- 308 Hammock Dr
- 1780 Florida Ave
- 555 S Gulf Dr Unit ID1308649P
- 2504 Gulfbreeze Cir
- 824 Village Way
- 1518 Wexford Dr E Unit ID1023273P
- 536 Ontario Ave
- 802 Woodhill Ct
Ask me questions while you tour the home.
