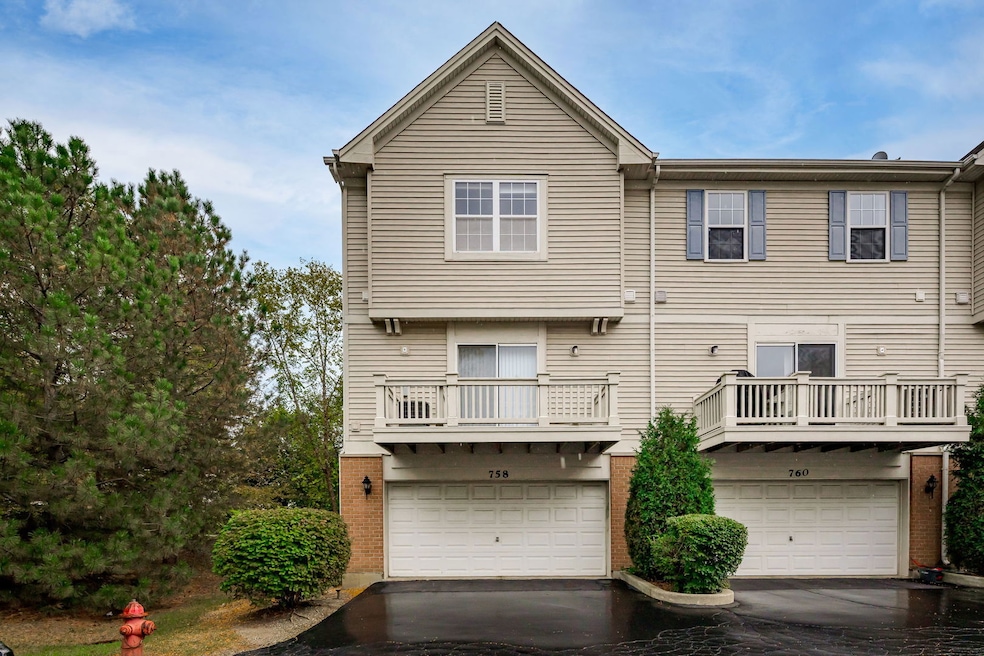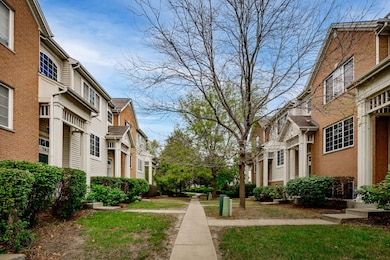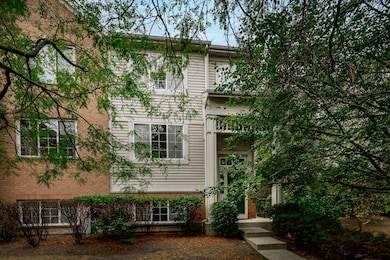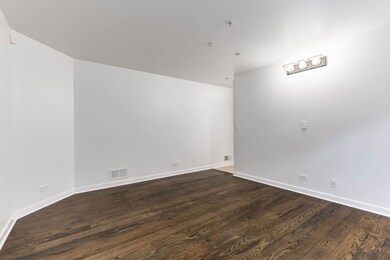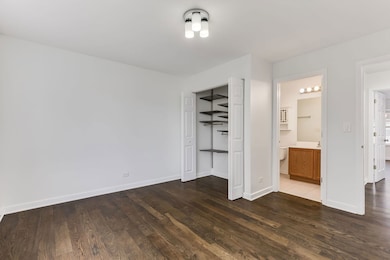758 Hanbury Dr Unit 66 Des Plaines, IL 60016
Highlights
- Vaulted Ceiling
- Wood Flooring
- Balcony
- Cumberland Elementary School Rated A
- End Unit
- Walk-In Closet
About This Home
Bright and spacious three-story end-unit townhome offering a modern open layout and plenty of natural light! The main level features vaulted ceilings, a comfortable living and dining area, and a stylish kitchen with maple cabinets and Corian countertops. The primary suite includes a walk-in closet and private full bath. A guest bedroom with a full bathroom provides ideal space for visitors or extended family. The versatile lower-level room can be used as a home office, third bedroom, or family room. Additional highlights include an in-unit laundry room and an attached two-car garage. Perfect location close to expressways, Metra, shopping, restaurants, and downtown Des Plaines and Mount Prospect.
Property Details
Home Type
- Multi-Family
Year Built
- Built in 2005 | Remodeled in 2019
Parking
- 2 Car Garage
- Parking Included in Price
Home Design
- Property Attached
- Entry on the 1st floor
- Brick Exterior Construction
Interior Spaces
- 2,000 Sq Ft Home
- 3-Story Property
- Vaulted Ceiling
- Family Room
- Combination Dining and Living Room
- Wood Flooring
Kitchen
- Range
- Dishwasher
Bedrooms and Bathrooms
- 2 Bedrooms
- 2 Potential Bedrooms
- Walk-In Closet
- Dual Sinks
- Separate Shower
Laundry
- Laundry Room
- Dryer
- Washer
Utilities
- Forced Air Heating and Cooling System
- Heating System Uses Natural Gas
Additional Features
- Balcony
- End Unit
Listing and Financial Details
- Property Available on 10/16/25
- Rent includes exterior maintenance, lawn care, snow removal
Community Details
Overview
- 6 Units
- Connie Adams Association, Phone Number (847) 459-0000
- Property managed by First Service Residential
Pet Policy
- Dogs and Cats Allowed
Map
Source: Midwest Real Estate Data (MRED)
MLS Number: 12496914
APN: 09-18-215-011-1034
- 39 N 5th Ave
- 543 Columbia Ave
- 321 Woodbridge St
- 955 Rand Rd
- 890 North Ave
- 879 North Ave
- 474 E Washington St
- 514 S 4th Ave
- 370 S Western Ave Unit 505
- 265 Drake Ln
- 390 S Western Ave Unit 604
- 1057 Hollywood Ave
- 266 Columbia Ave
- 732 Luau Dr
- 300 S Cumberland Pkwy
- 209 Amherst Ave
- 1279 Harding Ave Unit 3D
- 182 Eli Ct
- 182 Lilah Ct
- 185 Eli Ct
- 750 E Northwest Hwy
- 748 E 5th Ct
- 780 Waikiki Dr Unit 2
- 488 E 5th Ct Unit B
- 390 S Western Ave Unit 702
- 1242 Evergreen Ave
- 1242 Evergreen Ave
- 1211 Brown St Unit 3B
- 508 S Warrington Rd Unit ID1237896P
- 510 Lasalle St
- 1300 Jefferson St Unit 15
- 1300 Jefferson St Unit 10
- 183 N Des Plaines River Rd Unit E2
- 1425 Ellinwood Ave
- 45 Nicholas Dr W Unit C
- 880 Lee St
- 1023 S Wolf Rd Unit ID1032513P
- 750 Pearson St Unit 408
- 595 S Des Plaines River Rd
- 603 S River Rd Unit 1L
