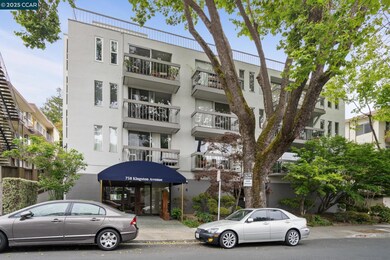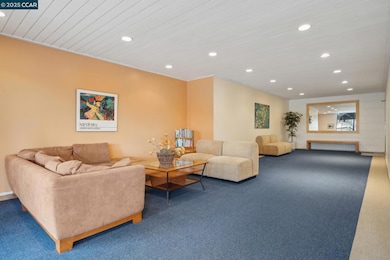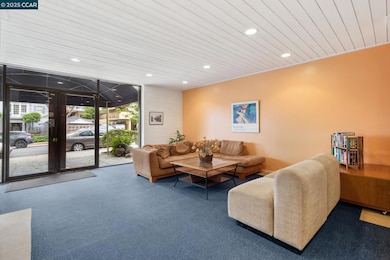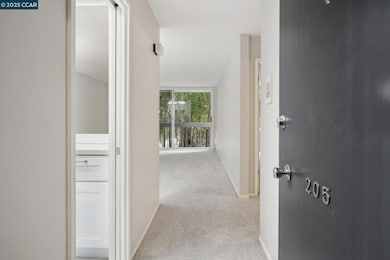
758 Kingston Ave Unit 25 Oakland, CA 94611
Estimated payment $2,883/month
Highlights
- Gated Community
- Updated Kitchen
- Solid Surface Countertops
- Oakland Technical High School Rated A
- 14,028 Sq Ft lot
- 1 Car Direct Access Garage
About This Home
Location, Location, Location! Nestled on a beautiful tree-lined street just blocks from the vibrant Piedmont Avenue district, this renovated 1-bedroom, 1-bath condo offers the perfect blend of comfort and convenience. Enjoy easy access to Fenton’s Creamery, local restaurants, coffee shops, groceries, a movie theater, and more. Step inside to find fresh paint, brand new flooring throughout, and a stylishly updated kitchen featuring quartz countertops, new cabinets, and stainless steel appliances. The modern bathroom includes a new vanity and upgraded finishes, while the bedroom boasts a mirrored closet door for added light and space. Tucked away in a private location within the building, this home features a lovely deck with serene tree views—perfect for relaxing. Residents also enjoy a shared tranquil garden and a convenient laundry room located on the same floor. Additional amenities include: Garage parking, Private storage locker, Easy freeway access, Close to bus routes, Minutes to Lake Merritt, Grand Lake shopping district, and Morcom Rose Garden
Property Details
Home Type
- Condominium
Est. Annual Taxes
- $3,270
Year Built
- Built in 1965
HOA Fees
- $500 Monthly HOA Fees
Parking
- 1 Car Direct Access Garage
- Assigned Parking
Home Design
- Brick Exterior Construction
- Stucco
Interior Spaces
- 1-Story Property
- Intercom
Kitchen
- Updated Kitchen
- Self-Cleaning Oven
- Built-In Range
- Dishwasher
- Solid Surface Countertops
Flooring
- Carpet
- Vinyl
Bedrooms and Bathrooms
- 1 Bedroom
- 1 Full Bathroom
Utilities
- No Cooling
- Heating Available
Listing and Financial Details
- Assessor Parcel Number 1292819
Community Details
Overview
- Association fees include common area maintenance, common hot water, exterior maintenance, management fee, reserves, trash, water/sewer
- West Grand Lofts Association, Phone Number (510) 287-2390
- Piedmont Subdivision
Additional Features
- Coin Laundry
- Gated Community
Map
Home Values in the Area
Average Home Value in this Area
Tax History
| Year | Tax Paid | Tax Assessment Tax Assessment Total Assessment is a certain percentage of the fair market value that is determined by local assessors to be the total taxable value of land and additions on the property. | Land | Improvement |
|---|---|---|---|---|
| 2025 | $3,270 | $145,153 | $43,601 | $101,552 |
| 2024 | $3,270 | $135,307 | $42,746 | $99,561 |
| 2023 | $3,332 | $139,517 | $41,908 | $97,609 |
| 2022 | $3,171 | $129,781 | $41,086 | $95,695 |
| 2021 | $2,879 | $127,100 | $40,281 | $93,819 |
| 2020 | $2,841 | $132,725 | $39,868 | $92,857 |
| 2019 | $2,635 | $130,123 | $39,086 | $91,037 |
| 2018 | $2,577 | $127,572 | $38,320 | $89,252 |
| 2017 | $2,434 | $125,072 | $37,569 | $87,503 |
| 2016 | $2,499 | $122,619 | $36,832 | $85,787 |
| 2015 | $2,480 | $120,778 | $36,279 | $84,499 |
| 2014 | $2,404 | $118,412 | $35,568 | $82,844 |
Property History
| Date | Event | Price | Change | Sq Ft Price |
|---|---|---|---|---|
| 08/29/2025 08/29/25 | Price Changed | $388,000 | -2.5% | $470 / Sq Ft |
| 07/15/2025 07/15/25 | Price Changed | $398,000 | -11.4% | $482 / Sq Ft |
| 05/28/2025 05/28/25 | For Sale | $449,000 | -- | $544 / Sq Ft |
Purchase History
| Date | Type | Sale Price | Title Company |
|---|---|---|---|
| Deed | -- | Marcus Trent C |
Mortgage History
| Date | Status | Loan Amount | Loan Type |
|---|---|---|---|
| Previous Owner | $100,000 | Unknown | |
| Previous Owner | $90,000 | Unknown |
Similar Homes in Oakland, CA
Source: Contra Costa Association of REALTORS®
MLS Number: 41099119
APN: 012-0928-019-00
- 323 Monte Vista Ave Unit 103
- 323 Monte Vista Ave Unit 107
- 401 Monte Vista Ave Unit U103
- 1 Kelton Ct Unit 9G
- 50 Lake Ave
- 127 Bayo Vista Ave Unit 108
- 85 Linda Ave
- 83 Glen Ave
- 3800 Harrison St
- 590 El Dorado Ave Unit 208
- 567 Oakland Ave Unit 101
- 3750 Harrison St Unit 302
- 22 Moss Ave Unit 107
- 57 Entrada Ave
- 567 Vernon St
- 10 Moss Ave Unit 34
- 1 1 Kelton Court Oakland Ca Ct Unit 1E
- 3900 Harrison St Unit 201
- 3815 Harrison St Unit 103
- 590 El Dorado Ave Unit 109
- 3761 Harrison St
- 175 Santa Rosa Ave
- 654 Chetwood St
- 645 Jean St
- 4099 Howe St Unit 102
- 500 Vernon St
- 230-240 W Macarthur Blvd
- 215 W Macarthur Blvd
- 240 W Macarthur Blvd Unit FL3-ID1815
- 240 W Macarthur Blvd Unit FL4-ID1816
- 240 W Macarthur Blvd Unit FL3-ID1682
- 161 Perry Place
- 1658 Lower Grand Ave Unit 1658BCasitaUnit
- 609 Valle Vista Ave
- 287 41st St Unit 2
- 418 Vernon St






