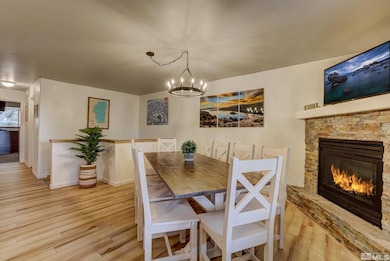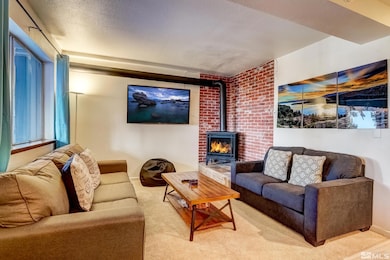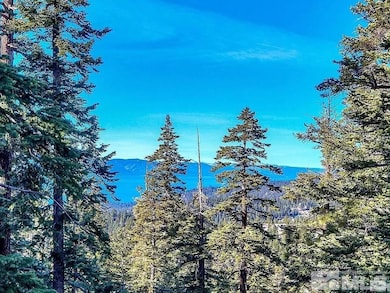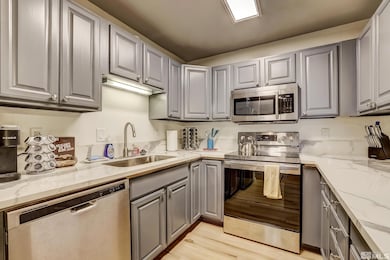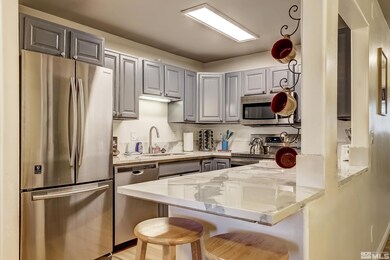758 Milky Way Ct Unit B State Line, NV 89449
Estimated payment $5,886/month
Highlights
- In Ground Spa
- View of Trees or Woods
- Property is near a forest
- Gene Scarselli Elementary School Rated A-
- Dining Room with Fireplace
- Wooded Lot
About This Home
Welcome to this expansive 4-bedroom, 3-bathroom mountain retreat offering breathtaking lake views, generous parking, and exceptional rental income potential grossing over one hundred thousand dollars annually! Fully furnished and move-in ready, this turnkey property is eligible for a VHR permit and perfectly positioned for both personal enjoyment and investment use. Thoughtfully updated, the condo features an open-concept kitchen with modern countertops and newer appliances, a cozy breakfast nook, and a dining area that comfortably seats ten. Two fireplaces create a warm and inviting ambiance, while a game room and in-unit washer and dryer downstairs add to the convenience. With two private entrances and a large storage closet, the layout also offers a unique opportunity to split the unit into twoâ€"live in one level while renting out the other. Located just minutes from the Stagecoach and Boulder ski lifts at Heavenly Mountain Resort, you'll love the walkable access to the HOA's pool and spa, local market, and restaurant. A ski shuttle stop right outside the building makes hitting the slopes effortless, and you're only 3 miles from the lake, beaches, and Stateline casinos. Whether you're seeking a high-performing short-term rental, a second home, or a mountain basecamp for year-round adventures, this versatile and spacious condo is a rare find in one of Tahoe's most desirable locations.
Listing Agent
Berkshire Hathaway HomeService License #S.195327 Listed on: 11/23/2025

Property Details
Home Type
- Condominium
Est. Annual Taxes
- $2,404
Year Built
- Built in 1979
Lot Details
- Two or More Common Walls
- Lot Sloped Up
- Wooded Lot
HOA Fees
Home Design
- Brick Foundation
- Shingle Roof
- Composition Roof
- Wood Siding
- Stick Built Home
Interior Spaces
- 2,113 Sq Ft Home
- 3-Story Property
- Furnished
- Free Standing Fireplace
- Self Contained Fireplace Unit Or Insert
- Gas Fireplace
- Drapes & Rods
- Blinds
- Family Room with Fireplace
- Separate Formal Living Room
- Dining Room with Fireplace
- 2 Fireplaces
- Open Floorplan
- Game Room
- Views of Woods
Kitchen
- Breakfast Area or Nook
- Built-In Oven
- Electric Oven
- Electric Cooktop
- Microwave
- Dishwasher
- Kitchen Island
- Disposal
Flooring
- Carpet
- Laminate
- Ceramic Tile
Bedrooms and Bathrooms
- 4 Bedrooms
- 3 Full Bathrooms
Laundry
- Laundry Room
- Laundry in Hall
- Dryer
- Washer
Home Security
Parking
- 1 Parking Space
- Parking Available
- Common or Shared Parking
Outdoor Features
- In Ground Spa
- Rain Gutters
Location
- Mid level unit with steps
- Property is near a forest
Schools
- Zephyr Cove Elementary School
- Whittell High School - Grades 7 + 8 Middle School
- Whittell - Grades 9-12 High School
Utilities
- Central Air
- Heating System Uses Natural Gas
- Baseboard Heating
- Gas Water Heater
- Internet Available
- Phone Available
- Cable TV Available
Listing and Financial Details
- Assessor Parcel Number 13193061400
Community Details
Overview
- Association fees include cable TV, insurance, ground maintenance, snow removal, trash
- $300 HOA Transfer Fee
- Lot 10 Building HOA
- Lot 10 Condominiums HOA
- Kingsbury Cdp Community
- Tahoe Village Subdivision
- On-Site Maintenance
- Maintained Community
- The community has rules related to covenants, conditions, and restrictions
Recreation
- Community Pool
- Community Spa
- Snow Removal
Additional Features
- Common Area
- Fire and Smoke Detector
Map
Home Values in the Area
Average Home Value in this Area
Property History
| Date | Event | Price | List to Sale | Price per Sq Ft | Prior Sale |
|---|---|---|---|---|---|
| 11/23/2025 11/23/25 | For Sale | $949,000 | +87.9% | $449 / Sq Ft | |
| 10/02/2020 10/02/20 | Sold | $505,000 | -4.5% | $239 / Sq Ft | View Prior Sale |
| 08/14/2020 08/14/20 | Pending | -- | -- | -- | |
| 07/31/2020 07/31/20 | Price Changed | $529,000 | -2.0% | $250 / Sq Ft | |
| 02/28/2020 02/28/20 | Price Changed | $539,900 | -3.6% | $256 / Sq Ft | |
| 03/01/2019 03/01/19 | For Sale | $559,900 | +138.3% | $265 / Sq Ft | |
| 12/01/2014 12/01/14 | Sold | $235,000 | -17.5% | $111 / Sq Ft | View Prior Sale |
| 11/19/2014 11/19/14 | Pending | -- | -- | -- | |
| 09/22/2014 09/22/14 | For Sale | $285,000 | -- | $135 / Sq Ft |
Source: Northern Nevada Regional MLS
MLS Number: 250058530
- 761 Milky Way Ct Unit 1
- 363 Tramway Dr
- 331 Tramway Dr Unit 10
- 331 Tramway Dr Unit 4
- 331 Tramway Dr Unit 13
- 323 Tramway Dr Unit 207
- 323 Tramway Dr Unit 301
- 323 Tramway Dr Unit 407
- 323 Tramway Dr Unit 202
- 323 Tramway Dr Unit 306
- 323 Tramway Dr Unit 308
- 383 Tramway Dr Unit B
- 313 Tramway Dr Unit 20
- 313 Tramway Dr Unit 8
- 416 Quaking Aspen Ln Unit P
- 771 N Bowl Unit B
- 305 Galaxy Ln Unit 3
- 305 Galaxy Ln Unit 2
- 305 Galaxy Ln Unit 7
- 305 Galaxy Ln Unit 8
- 360 Galaxy Ln
- 424 Quaking Aspen Ln Unit B
- 145 Michelle Dr
- 1037 Echo Rd Unit 3
- 3728 Primrose Rd
- 1027 Echo Rd Unit 1027
- 1083 Pine Grove Ave Unit C
- 601 Highway 50
- 601 Highway 50
- 601 Highway 50
- 600 Hwy 50 Unit Pinewild 40
- 617 Freel Dr
- 3133 Sacramento Ave
- 2975 Sacramento Ave Unit M
- 1262 Hidden Woods Dr
- 439 Ala Wai Blvd
- 439 Ala Wai Blvd Unit 140
- 842 Tahoe Keys Blvd Unit Studio
- 579 James Ave Unit 1
- 1821 Lake Tahoe Blvd

