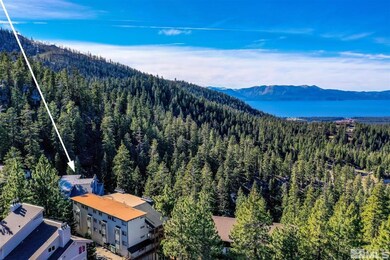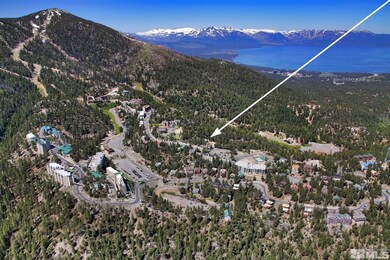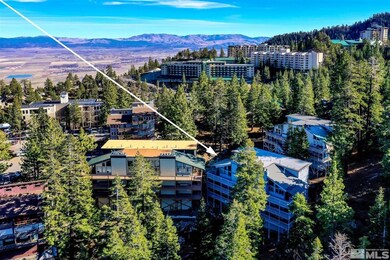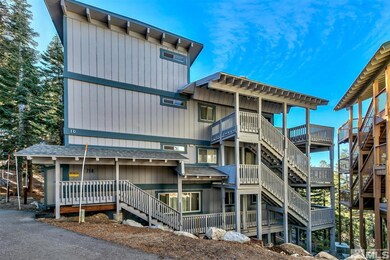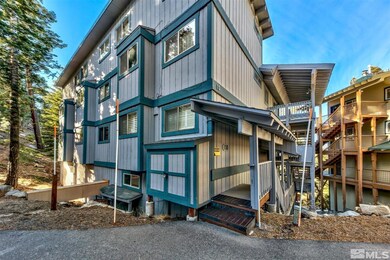
758 Milky Way Ct Unit E State Line, NV 89449
Highlights
- Spa
- Deck
- Lake, Pond or Stream
- Gene Scarselli Elementary School Rated A-
- Property is near a forest
- Wooded Lot
About This Home
As of February 2022WOW! LAKEVIEW CONDO on Milky Way Court. This unit is turnkey, spacious, inviting and comes fully furnished. Sitting well off the main road on the edge of the forest you will enjoy the views, peace and quiet with no road noise, while being just minutes from World Class Skiing at Heavenly Mountain Resort. Short Walk to the Homeowner's pool/spa and clubhouse., Local market, and restaurant right down the street; 3 miles to Stateline nightlife and casinos. Ski-out in the winter, and hike/bike (trail behind the building) out in the summer to world renowned Tahoe Rim Trail. This light and bright cozy home awaits your personal touches to call home, so make it a priority to come view today. Exterior building has been repainted and the decking is slated next. Per seller well managed HOA. You won't be disappointed! OPEN HOUSE 1/9/22 FROM 12 - 2PM
Last Agent to Sell the Property
Far West Real Estate LLC License #S.178057 Listed on: 11/19/2021
Property Details
Home Type
- Condominium
Est. Annual Taxes
- $1,180
Year Built
- Built in 1979
Lot Details
- Landscaped
- Lot Sloped Down
- Wooded Lot
HOA Fees
Home Design
- Brick Foundation
- Pillar, Post or Pier Foundation
- Shingle Roof
- Composition Roof
- Wood Siding
- Stick Built Home
Interior Spaces
- 852 Sq Ft Home
- 1-Story Property
- Furnished
- Ceiling Fan
- Self Contained Fireplace Unit Or Insert
- Gas Log Fireplace
- Double Pane Windows
- Blinds
- Aluminum Window Frames
- Family Room
- Living Room with Fireplace
- Dining Room with Fireplace
- Open Floorplan
- Property Views
Kitchen
- Built-In Oven
- Electric Oven
- Electric Cooktop
- Dishwasher
- Kitchen Island
- Disposal
Flooring
- Wood
- Carpet
Bedrooms and Bathrooms
- 2 Bedrooms
- 1 Full Bathroom
Laundry
- Laundry Room
- Dryer
- Washer
- Shelves in Laundry Area
Home Security
Outdoor Features
- Spa
- Lake, Pond or Stream
- Deck
Location
- Mid level unit with steps
- Property is near a forest
Schools
- Zephyr Cove Elementary School
- Kingsbury Middle School
- Whittell - Grades 9-12 High School
Utilities
- Heating System Uses Natural Gas
- Wall Furnace
- Gas Water Heater
- Phone Available
Listing and Financial Details
- Home warranty included in the sale of the property
- Assessor Parcel Number 13130614005
Community Details
Overview
- $275 HOA Transfer Fee
- Lot 10 Condominium HOA Camco Association, Phone Number (702) 531-3382
- Maintained Community
- The community has rules related to covenants, conditions, and restrictions
Recreation
- Community Pool
- Snow Removal
Additional Features
- Sauna
- Fire and Smoke Detector
Ownership History
Purchase Details
Home Financials for this Owner
Home Financials are based on the most recent Mortgage that was taken out on this home.Purchase Details
Home Financials for this Owner
Home Financials are based on the most recent Mortgage that was taken out on this home.Purchase Details
Purchase Details
Similar Homes in the area
Home Values in the Area
Average Home Value in this Area
Purchase History
| Date | Type | Sale Price | Title Company |
|---|---|---|---|
| Bargain Sale Deed | $507,500 | First Centennial Title | |
| Bargain Sale Deed | $207,000 | First Centennial Reno Main O | |
| Interfamily Deed Transfer | -- | None Available | |
| Interfamily Deed Transfer | -- | Accommodation |
Mortgage History
| Date | Status | Loan Amount | Loan Type |
|---|---|---|---|
| Open | $456,750 | New Conventional | |
| Previous Owner | $196,650 | New Conventional |
Property History
| Date | Event | Price | Change | Sq Ft Price |
|---|---|---|---|---|
| 05/05/2025 05/05/25 | For Sale | $549,000 | +8.2% | $644 / Sq Ft |
| 02/15/2022 02/15/22 | Sold | $507,500 | -2.2% | $596 / Sq Ft |
| 01/15/2022 01/15/22 | Pending | -- | -- | -- |
| 11/18/2021 11/18/21 | For Sale | $519,000 | +150.7% | $609 / Sq Ft |
| 01/24/2017 01/24/17 | Sold | $207,000 | -9.6% | $243 / Sq Ft |
| 11/30/2016 11/30/16 | Pending | -- | -- | -- |
| 05/02/2016 05/02/16 | For Sale | $229,000 | -- | $269 / Sq Ft |
Tax History Compared to Growth
Tax History
| Year | Tax Paid | Tax Assessment Tax Assessment Total Assessment is a certain percentage of the fair market value that is determined by local assessors to be the total taxable value of land and additions on the property. | Land | Improvement |
|---|---|---|---|---|
| 2025 | $1,482 | $115,703 | $101,500 | $14,203 |
| 2024 | $1,482 | $116,589 | $101,500 | $15,089 |
| 2023 | $1,414 | $114,815 | $101,500 | $13,315 |
| 2022 | $1,274 | $105,888 | $92,750 | $13,138 |
| 2021 | $1,180 | $96,855 | $84,000 | $12,855 |
| 2020 | $1,145 | $96,884 | $84,000 | $12,884 |
| 2019 | $1,109 | $89,892 | $77,000 | $12,892 |
| 2018 | $1,075 | $82,741 | $70,000 | $12,741 |
| 2017 | $1,046 | $82,876 | $70,000 | $12,876 |
| 2016 | $1,019 | $80,028 | $66,500 | $13,528 |
| 2015 | $1,016 | $80,028 | $66,500 | $13,528 |
| 2014 | $985 | $75,728 | $63,000 | $12,728 |
Agents Affiliated with this Home
-
Gwen Niccoli

Seller's Agent in 2022
Gwen Niccoli
Far West Real Estate LLC
(775) 901-2010
5 in this area
69 Total Sales
-
Dessislava Starhovska

Buyer's Agent in 2022
Dessislava Starhovska
Berkshire Hathaway HomeService
(530) 721-0990
4 in this area
10 Total Sales
-

Seller's Agent in 2017
David Cloutier
Coldwell Banker Select ZC
(800) 558-2463
7 in this area
25 Total Sales
-
Lisa Valentine

Buyer's Agent in 2017
Lisa Valentine
Coldwell Banker Select ZC
(775) 292-0809
12 in this area
42 Total Sales
Map
Source: Northern Nevada Regional MLS
MLS Number: 210017181
APN: 1319-30-614-005
- 758 Milky Way Ct Unit B
- 758 Milky Way Ct
- 758 Milky Way Ct Unit A
- 754 Milky Way Ct Unit B
- 363 Tramway Dr
- 331 Tramway Dr Unit 17
- 331 Tramway Dr Unit 26
- 331 Tramway Dr Unit 10
- 331 Tramway Dr Unit 19
- 340 Quaking Aspen Ln Unit C
- 323 Tramway Dr Unit 407
- 323 Tramway Dr Unit 306
- 323 Tramway Dr Unit 308
- 323 Tramway Dr Unit 202
- 323 Tramway Dr Unit 207
- 383 Tramway Dr Unit B
- 396 Tramway Dr Unit 3
- 780 N Bowl Unit A & B
- 495 Tramway Dr Unit 14
- 356 Galaxy Ln Unit B

