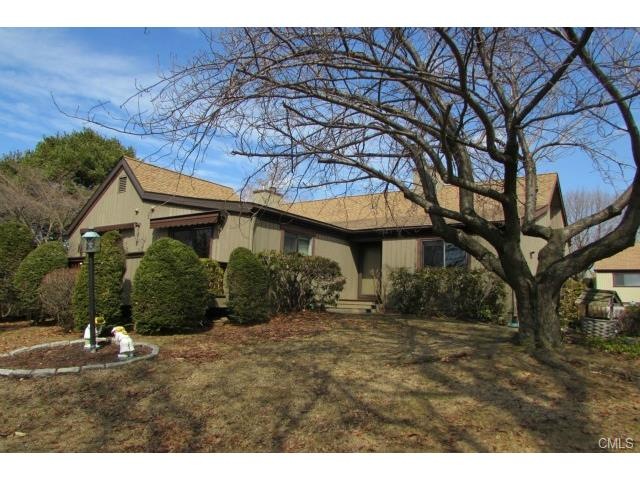
758 Quinnipiac Ln Unit A Stratford, CT 06614
Oronoque NeighborhoodHighlights
- Health Club
- Pool House
- Clubhouse
- Golf Course Community
- Golf Course View
- Deck
About This Home
As of April 2021Fantastic open floor plan welcomes you to this Thoreau overlooking the 18th Fairway! Remodeled with keen attention to detail includes: crown molding,
recessed lighting, gas F/P, custom cherry cab. kitchen with granite countertops, SS appliances and breakfast bar. Den with sliders to Deck overlooks fairway, could be 2nd BR. First floor laundry and finished lower level laundry room with storage. The lower level entrance door to F/R has a wall of closet storage and full bath. Dumb waiter and built in vault. Updated mechanicals. Move in and enjoy this active community - like living in a resort. District tax is paid quarterly.
Last Agent to Sell the Property
William Pitt Sotheby's Int'l License #RES.0056553 Listed on: 03/29/2015

Last Buyer's Agent
William Pitt Sotheby's Int'l License #RES.0056553 Listed on: 03/29/2015

Property Details
Home Type
- Condominium
Est. Annual Taxes
- $7,677
Year Built
- Built in 1977
Lot Details
- End Unit
- Sloped Lot
Home Design
- Ranch Style House
- Frame Construction
- Cedar Siding
Interior Spaces
- 1 Fireplace
- Thermal Windows
- Awning
- Entrance Foyer
- Golf Course Views
- Attic or Crawl Hatchway Insulated
Kitchen
- Built-In Oven
- Cooktop
- Microwave
- Dishwasher
- Disposal
Bedrooms and Bathrooms
- 2 Bedrooms
Laundry
- Laundry Room
- Dryer
- Washer
Finished Basement
- Heated Basement
- Walk-Out Basement
- Interior Basement Entry
- Garage Access
Home Security
Parking
- 1 Car Attached Garage
- Basement Garage
- Tuck Under Garage
- Parking Deck
Accessible Home Design
- Grab Bar In Bathroom
- Doors with lever handles
- Raised Toilet
Pool
- Pool House
- Lap Pool
- In Ground Pool
- Fence Around Pool
Outdoor Features
- Deck
- Exterior Lighting
- Rain Gutters
Location
- Property is near a golf course
Utilities
- Forced Air Zoned Heating and Cooling System
- Heating System Uses Natural Gas
Community Details
Overview
- Property has a Home Owners Association
- Association fees include grounds maintenance, insurance, property management, pest control, pool service, security service
- 929 Units
- Oronoque Village Community
Amenities
- Clubhouse
Recreation
- Golf Course Community
- Health Club
- Tennis Courts
- Community Pool
Pet Policy
- Pets Allowed
Security
- Security Service
- Storm Windows
- Storm Doors
Ownership History
Purchase Details
Home Financials for this Owner
Home Financials are based on the most recent Mortgage that was taken out on this home.Purchase Details
Home Financials for this Owner
Home Financials are based on the most recent Mortgage that was taken out on this home.Purchase Details
Similar Home in Stratford, CT
Home Values in the Area
Average Home Value in this Area
Purchase History
| Date | Type | Sale Price | Title Company |
|---|---|---|---|
| Personal Reps Deed | $395,000 | None Available | |
| Warranty Deed | $260,000 | -- | |
| Warranty Deed | -- | -- |
Mortgage History
| Date | Status | Loan Amount | Loan Type |
|---|---|---|---|
| Open | $200,000 | Stand Alone Refi Refinance Of Original Loan | |
| Previous Owner | $147,000 | No Value Available |
Property History
| Date | Event | Price | Change | Sq Ft Price |
|---|---|---|---|---|
| 04/30/2021 04/30/21 | Sold | $395,000 | 0.0% | $195 / Sq Ft |
| 03/26/2021 03/26/21 | Pending | -- | -- | -- |
| 03/17/2021 03/17/21 | For Sale | $394,900 | +51.9% | $195 / Sq Ft |
| 08/31/2015 08/31/15 | Sold | $260,000 | -10.3% | $93 / Sq Ft |
| 08/01/2015 08/01/15 | Pending | -- | -- | -- |
| 03/29/2015 03/29/15 | For Sale | $289,900 | -- | $104 / Sq Ft |
Tax History Compared to Growth
Tax History
| Year | Tax Paid | Tax Assessment Tax Assessment Total Assessment is a certain percentage of the fair market value that is determined by local assessors to be the total taxable value of land and additions on the property. | Land | Improvement |
|---|---|---|---|---|
| 2024 | $7,772 | $193,340 | $0 | $193,340 |
| 2023 | $7,772 | $193,340 | $0 | $193,340 |
| 2022 | $7,629 | $193,340 | $0 | $193,340 |
| 2021 | $7,631 | $193,340 | $0 | $193,340 |
| 2020 | $7,664 | $193,340 | $0 | $193,340 |
| 2019 | $8,529 | $213,920 | $0 | $213,920 |
| 2018 | $8,535 | $213,920 | $0 | $213,920 |
| 2017 | $8,550 | $213,920 | $0 | $213,920 |
| 2016 | $8,341 | $213,920 | $0 | $213,920 |
| 2015 | $7,911 | $213,920 | $0 | $213,920 |
| 2014 | $7,398 | $207,620 | $0 | $207,620 |
Agents Affiliated with this Home
-
Linda Bittner

Seller's Agent in 2021
Linda Bittner
William Pitt
(203) 414-8879
60 in this area
65 Total Sales
Map
Source: SmartMLS
MLS Number: 99097546
APN: STRA-006020-000001-000001-000758A
- 654 Osage Ln Unit B
- 635 North Trail Unit A
- 634 North Trail Unit B
- 607 Cherokee Ln Unit A
- 455 James Farm Rd
- 164 Bison Ln Unit A
- 588 Arapaho Ln Unit B
- 566 Pequot Ln Unit B
- 173 Midwood Trail Unit B
- 156 Apache Ln Unit A
- 133 Bannock Ln Unit A
- 43 Buckskin Ln Unit A
- 740 Oronoque Ln
- 125 Longview Dr
- 120 Peters Ln
- 110 Far Mill Dr
- 125 Warner Hill Rd Unit 74
- 24 Happy Hollow Cir Unit C
- 7445 Main St
- 7579 Main St
