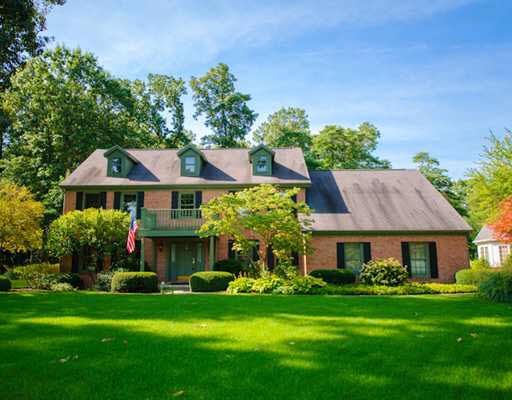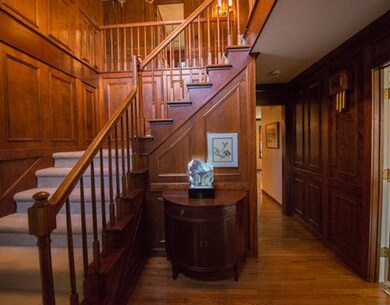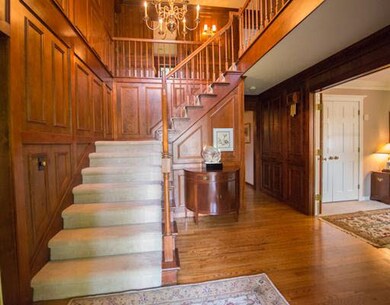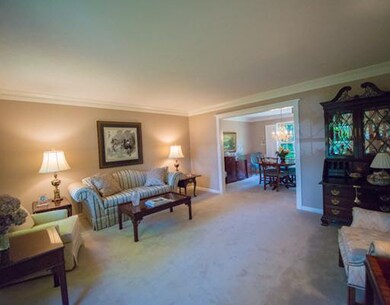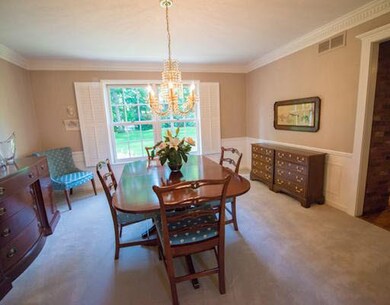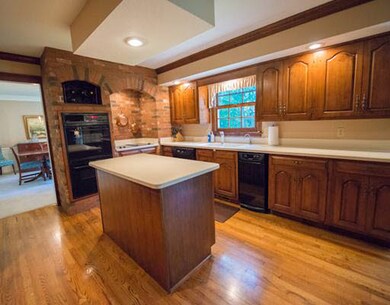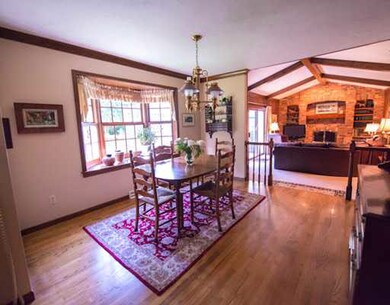
758 River Pointe Place Mishawaka, IN 46544
4
Beds
2.5
Baths
3,314
Sq Ft
0.5
Acres
Highlights
- Wood Flooring
- Formal Dining Room
- Eat-In Kitchen
- Moran Elementary School Rated A-
- 2 Car Attached Garage
- Patio
About This Home
As of February 2022PRISTINE OLD ENGLISH STYLE 4 BEDROOM, 2.5 BATH HOME. LOCATED LESS THAN A MILE FROM PENN HIGH SCHOOL IN TRANQUIL RIVER POINTE ESTATES. THIS ONE OWNER, ALL BRICK PANORAMA HOME HAS A TWO STORY FOYER WITH BEAUTIFUL WOODWORK. PERGOLA OVER THE PATIO FOR OUTDOOR ENTERTAINING. COZY FAMILY ROOM WITH BRICKWALL FIREPLACE. MUNICIPAL WATER SEWER. SEE IT TODAY.
Home Details
Home Type
- Single Family
Est. Annual Taxes
- $3,337
Year Built
- Built in 1980
Lot Details
- Lot Dimensions are 191x115
- Irrigation
Parking
- 2 Car Attached Garage
Home Design
- Brick Exterior Construction
- Poured Concrete
Interior Spaces
- 3,314 Sq Ft Home
- 2-Story Property
- Gas Log Fireplace
- Formal Dining Room
- Basement Fills Entire Space Under The House
- Home Security System
- Laundry on main level
Kitchen
- Eat-In Kitchen
- Disposal
Flooring
- Wood
- Carpet
Bedrooms and Bathrooms
- 4 Bedrooms
- En-Suite Primary Bedroom
Outdoor Features
- Patio
Utilities
- Central Air
- Heating System Uses Gas
Listing and Financial Details
- Assessor Parcel Number 27-1001-1039
Ownership History
Date
Name
Owned For
Owner Type
Purchase Details
Closed on
Jul 12, 2017
Sold by
Fulton John
Bought by
Fulton John and Fulton Kerin
Current Estimated Value
Home Financials for this Owner
Home Financials are based on the most recent Mortgage that was taken out on this home.
Original Mortgage
$280,489
Outstanding Balance
$238,013
Interest Rate
4.25%
Mortgage Type
FHA
Estimated Equity
$341,299
Purchase Details
Listed on
Aug 8, 2012
Closed on
Oct 10, 2012
Sold by
Dittoe Richard J and Dittoe Cynthia K
Bought by
Pettit Erik D
Seller's Agent
Marsha Lambright
RE/MAX 100
Buyer's Agent
Marsha Lambright
RE/MAX 100
List Price
$319,900
Sold Price
$275,000
Premium/Discount to List
-$44,900
-14.04%
Home Financials for this Owner
Home Financials are based on the most recent Mortgage that was taken out on this home.
Avg. Annual Appreciation
5.98%
Original Mortgage
$270,019
Interest Rate
3.5%
Mortgage Type
FHA
Purchase Details
Closed on
Jan 12, 2012
Sold by
Dittoe Richard J and Dittoe Cynthia K
Bought by
Dittoe Richard J and Dittoe Cynthia K
Similar Homes in the area
Create a Home Valuation Report for This Property
The Home Valuation Report is an in-depth analysis detailing your home's value as well as a comparison with similar homes in the area
Home Values in the Area
Average Home Value in this Area
Purchase History
| Date | Type | Sale Price | Title Company |
|---|---|---|---|
| Interfamily Deed Transfer | -- | -- | |
| Deed | -- | -- | |
| Warranty Deed | -- | Metropolitan Title | |
| Interfamily Deed Transfer | -- | -- |
Source: Public Records
Mortgage History
| Date | Status | Loan Amount | Loan Type |
|---|---|---|---|
| Open | $156,000 | New Conventional | |
| Closed | $23,095 | Stand Alone First | |
| Open | $280,489 | FHA | |
| Previous Owner | $270,019 | FHA | |
| Previous Owner | $50,000 | Credit Line Revolving |
Source: Public Records
Property History
| Date | Event | Price | Change | Sq Ft Price |
|---|---|---|---|---|
| 02/18/2022 02/18/22 | Sold | $465,000 | +3.6% | $127 / Sq Ft |
| 01/25/2022 01/25/22 | Pending | -- | -- | -- |
| 01/24/2022 01/24/22 | For Sale | $449,000 | +63.3% | $123 / Sq Ft |
| 10/12/2012 10/12/12 | Sold | $275,000 | -14.0% | $83 / Sq Ft |
| 08/20/2012 08/20/12 | Pending | -- | -- | -- |
| 08/08/2012 08/08/12 | For Sale | $319,900 | -- | $97 / Sq Ft |
Source: Indiana Regional MLS
Tax History Compared to Growth
Tax History
| Year | Tax Paid | Tax Assessment Tax Assessment Total Assessment is a certain percentage of the fair market value that is determined by local assessors to be the total taxable value of land and additions on the property. | Land | Improvement |
|---|---|---|---|---|
| 2024 | $4,055 | $405,700 | $85,500 | $320,200 |
| 2023 | $4,055 | $405,500 | $85,400 | $320,100 |
| 2022 | $3,762 | $376,200 | $85,400 | $290,800 |
| 2021 | $3,031 | $303,100 | $53,000 | $250,100 |
| 2020 | $3,101 | $310,100 | $53,000 | $257,100 |
| 2019 | $2,938 | $293,800 | $50,200 | $243,600 |
| 2018 | $2,828 | $267,800 | $45,400 | $222,400 |
| 2017 | $2,881 | $263,300 | $45,400 | $217,900 |
| 2016 | $2,595 | $230,400 | $39,900 | $190,500 |
| 2014 | $2,725 | $233,800 | $39,900 | $193,900 |
Source: Public Records
Agents Affiliated with this Home
-
J
Seller's Agent in 2022
Joseph Wootan
List With Freedom.com LLC
(855) 456-4945
578 Total Sales
-

Seller's Agent in 2012
Marsha Lambright
RE/MAX
(574) 532-9874
36 Total Sales
Map
Source: Indiana Regional MLS
MLS Number: 665733
APN: 71-10-07-427-005.000-022
Nearby Homes
- 10111 Jefferson Rd
- 12200 Jefferson Blvd
- 545 Vistula Terrace
- 56265 Harman Dr
- 5116 Bankside Ct
- 4607 Rivers Edge Dr
- 56144 Buckeye Rd
- 57005 Southshore Dr
- 1622 Cobble Hills Dr
- 11472 Jefferson Blvd
- 57074 Guernsey Ave
- 11999 Wagner Dr
- 5503 Bay Char Ct
- V/L Jefferson Blvd
- 1602 Cobble Hills Dr
- 56106 Wynnewood Dr
- 504 Eagle Pass Dr
- 11270 Albany Ridge Dr
- 430 Eagle Pass Dr
- 11999 Loughlin Dr
