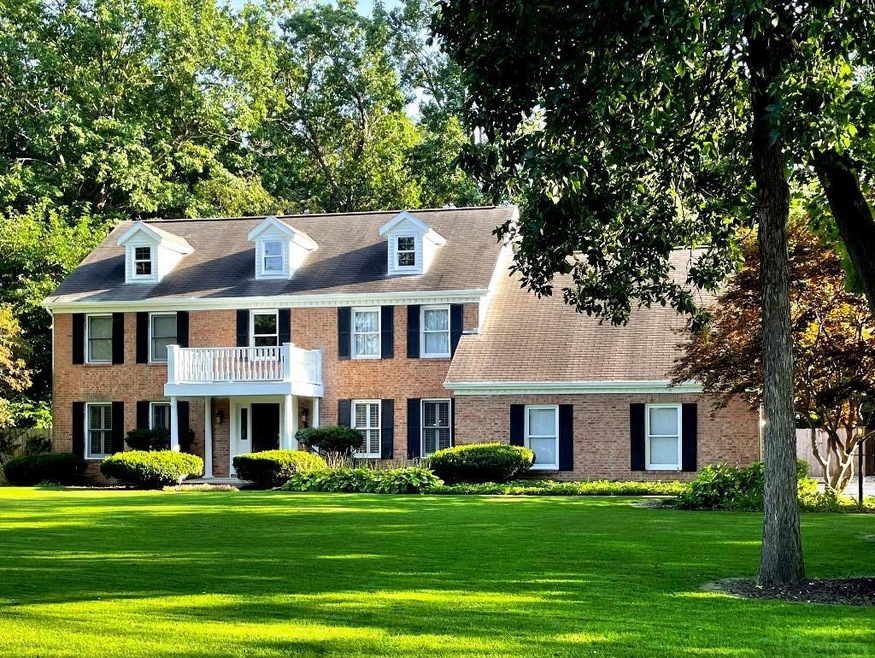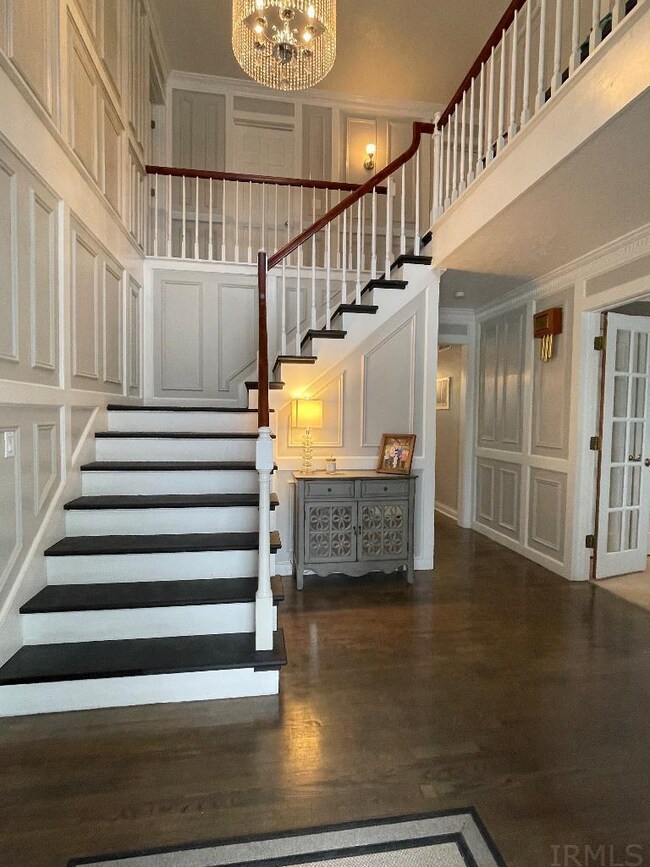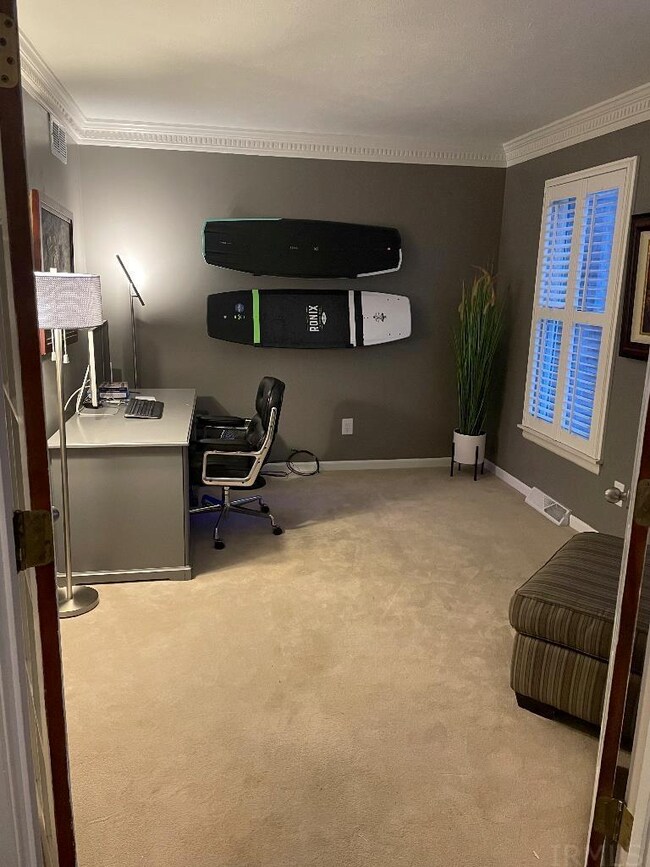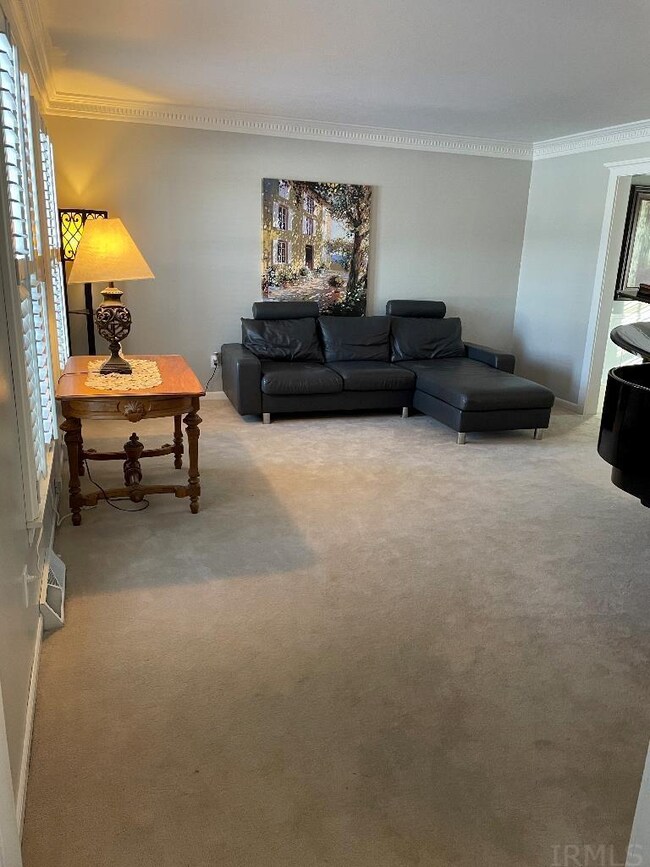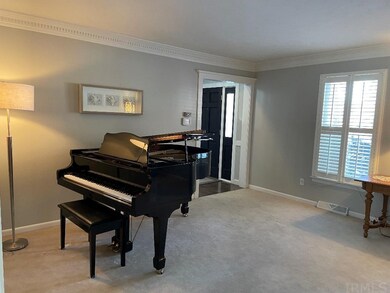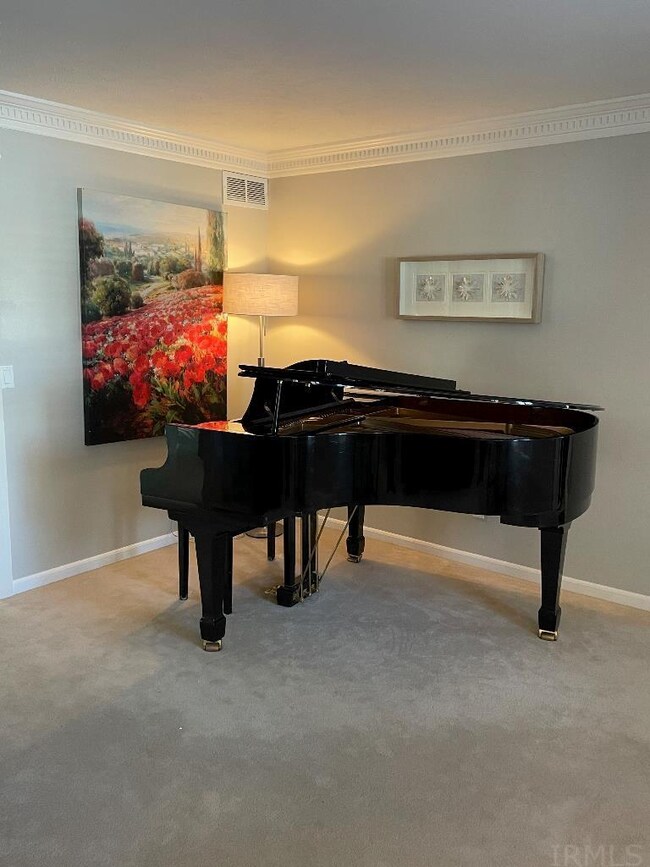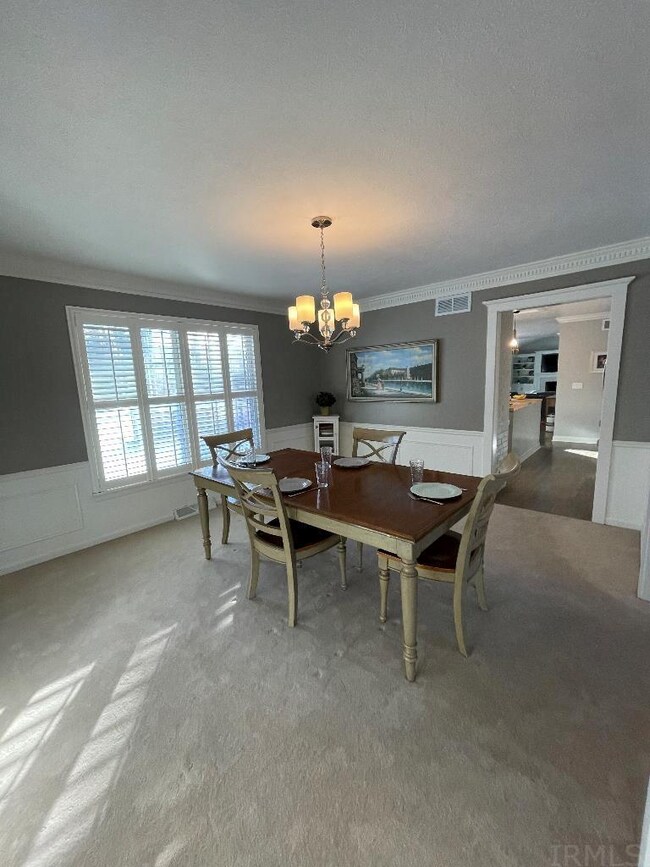
758 River Pointe Place Mishawaka, IN 46544
Highlights
- Traditional Architecture
- Walk-In Pantry
- 2 Car Attached Garage
- Moran Elementary School Rated A-
- Cul-De-Sac
- Eat-In Kitchen
About This Home
As of February 2022You'll love this beautifully updated and spacious 3314 sf home with a partially finished basement. There are 4 large bedrooms, 3.5 baths and an office above ground and one finished bedroom with egress window and bathroom in the basement. Basement includes a separate entrance and includes an area for a fridge and stackable washer and dryer. It's the perfect in-law apartment awaiting your finishing touches. Property is fully landscaped 1/2 acre and sits near the end of a cul-de-sac across from the St. Joseph River and only 1.5 miles from Penn HS.
Home Details
Home Type
- Single Family
Est. Annual Taxes
- $3,101
Year Built
- Built in 1980
Lot Details
- 0.5 Acre Lot
- Lot Dimensions are 1150x1910x1150x1910
- Cul-De-Sac
- Partially Fenced Property
- Zoning described as Residential Lot
Parking
- 2 Car Attached Garage
- Paver Block
Home Design
- Traditional Architecture
- Brick Exterior Construction
- Shingle Roof
- Wood Siding
Interior Spaces
- Ceiling Fan
- Gas Log Fireplace
Kitchen
- Eat-In Kitchen
- Walk-In Pantry
- Disposal
Flooring
- Carpet
- Laminate
- Tile
Bedrooms and Bathrooms
- 5 Bedrooms
- Walk-In Closet
Partially Finished Basement
- 1 Bathroom in Basement
- 1 Bedroom in Basement
Schools
- Moran Elementary School
- Grissom Middle School
- Penn High School
Utilities
- Central Air
- Heating System Uses Gas
Listing and Financial Details
- Assessor Parcel Number 71-10-07-427-005.000-022
Ownership History
Purchase Details
Home Financials for this Owner
Home Financials are based on the most recent Mortgage that was taken out on this home.Purchase Details
Home Financials for this Owner
Home Financials are based on the most recent Mortgage that was taken out on this home.Purchase Details
Similar Homes in Mishawaka, IN
Home Values in the Area
Average Home Value in this Area
Purchase History
| Date | Type | Sale Price | Title Company |
|---|---|---|---|
| Interfamily Deed Transfer | -- | -- | |
| Deed | -- | -- | |
| Warranty Deed | -- | Metropolitan Title | |
| Interfamily Deed Transfer | -- | -- |
Mortgage History
| Date | Status | Loan Amount | Loan Type |
|---|---|---|---|
| Open | $156,000 | New Conventional | |
| Closed | $23,095 | Stand Alone First | |
| Open | $280,489 | FHA | |
| Previous Owner | $270,019 | FHA | |
| Previous Owner | $50,000 | Credit Line Revolving |
Property History
| Date | Event | Price | Change | Sq Ft Price |
|---|---|---|---|---|
| 02/18/2022 02/18/22 | Sold | $465,000 | +3.6% | $127 / Sq Ft |
| 01/25/2022 01/25/22 | Pending | -- | -- | -- |
| 01/24/2022 01/24/22 | For Sale | $449,000 | +63.3% | $123 / Sq Ft |
| 10/12/2012 10/12/12 | Sold | $275,000 | -14.0% | $83 / Sq Ft |
| 08/20/2012 08/20/12 | Pending | -- | -- | -- |
| 08/08/2012 08/08/12 | For Sale | $319,900 | -- | $97 / Sq Ft |
Tax History Compared to Growth
Tax History
| Year | Tax Paid | Tax Assessment Tax Assessment Total Assessment is a certain percentage of the fair market value that is determined by local assessors to be the total taxable value of land and additions on the property. | Land | Improvement |
|---|---|---|---|---|
| 2024 | $4,055 | $405,700 | $85,500 | $320,200 |
| 2023 | $4,055 | $405,500 | $85,400 | $320,100 |
| 2022 | $3,762 | $376,200 | $85,400 | $290,800 |
| 2021 | $3,031 | $303,100 | $53,000 | $250,100 |
| 2020 | $3,101 | $310,100 | $53,000 | $257,100 |
| 2019 | $2,938 | $293,800 | $50,200 | $243,600 |
| 2018 | $2,828 | $267,800 | $45,400 | $222,400 |
| 2017 | $2,881 | $263,300 | $45,400 | $217,900 |
| 2016 | $2,595 | $230,400 | $39,900 | $190,500 |
| 2014 | $2,725 | $233,800 | $39,900 | $193,900 |
Agents Affiliated with this Home
-
J
Seller's Agent in 2022
Joseph Wootan
List With Freedom.com LLC
(855) 456-4945
581 Total Sales
-

Seller's Agent in 2012
Marsha Lambright
RE/MAX
(574) 532-9874
37 Total Sales
Map
Source: Indiana Regional MLS
MLS Number: 202202404
APN: 71-10-07-427-005.000-022
- 12200 Jefferson Blvd
- 545 Vistula Terrace
- Integrity 1830 Plan at Vistula Place
- Integrity 2190 Plan at Autumn Ridge
- Integrity 1880 Plan at Autumn Ridge
- Integrity 2060 Plan at Autumn Ridge
- Integrity 1830 Plan at Autumn Ridge
- integrity 2000 Plan at Vistula Place
- Integrity 1910 Plan at Vistula Place
- integrity 1800 Plan at Vistula Place
- Elements 2200 Plan at Vistula Place - Elements
- Elements 1680 Plan at Vistula Place - Elements
- Integrity 1880 Plan at Vistula Place
- Integrity 1520 Plan at Vistula Place
- Integrity 2085 Plan at Vistula Place
- Elements 1870 Plan at Vistula Place - Elements
- Integrity 2280 Plan at Vistula Place
- Integrity 1250 Plan at Vistula Place
- Integrity 2060 Plan at Vistula Place
- Elements 2090 Plan at Vistula Place - Elements
