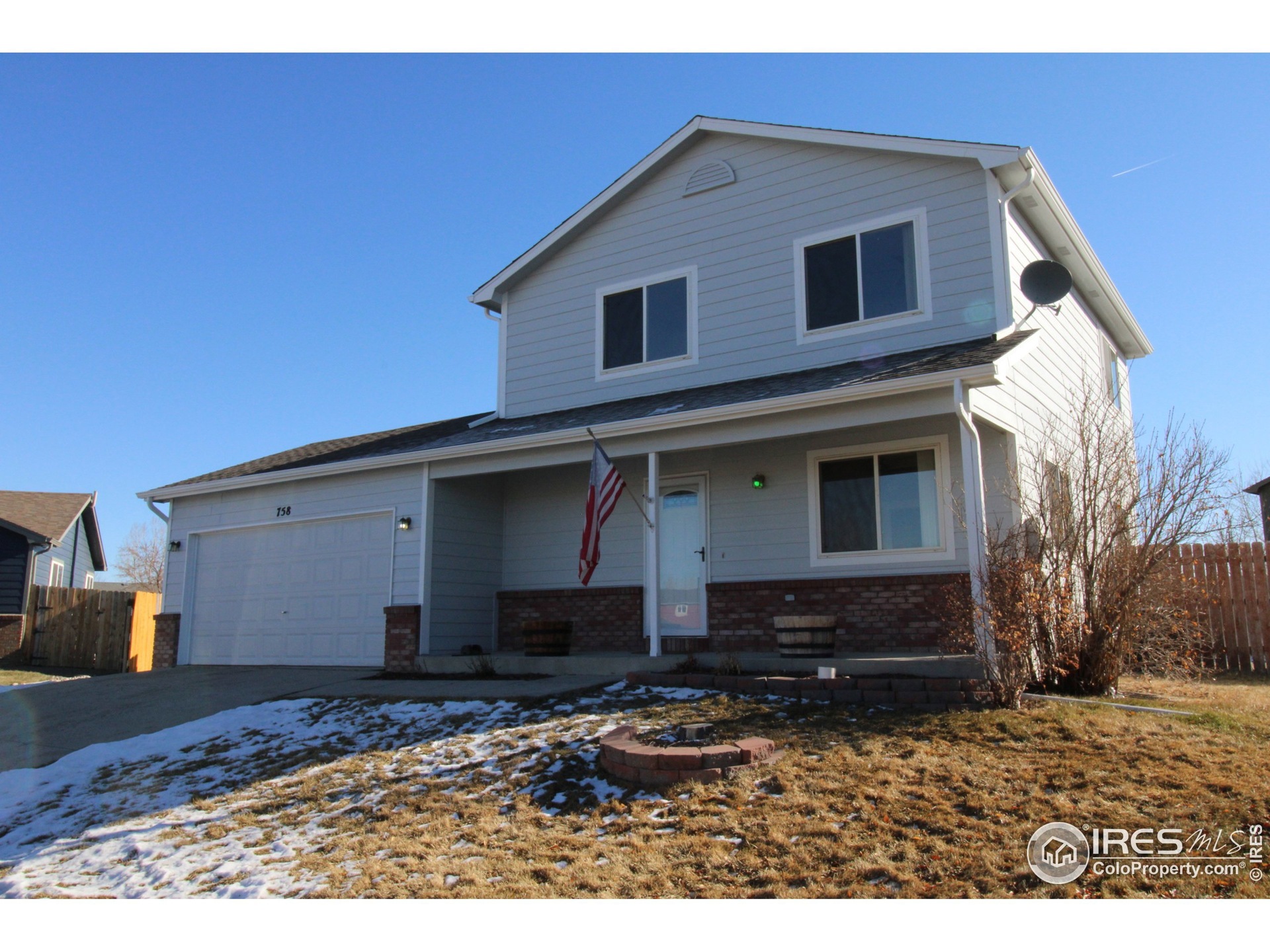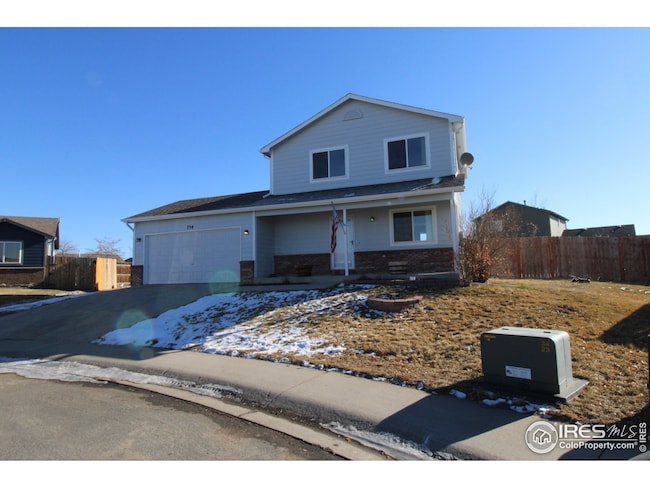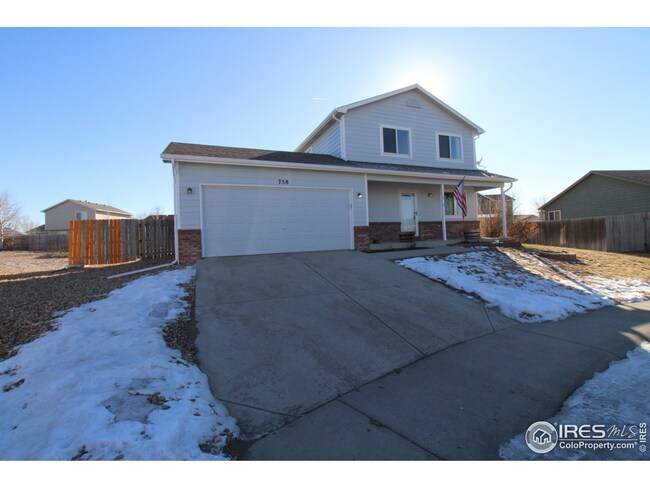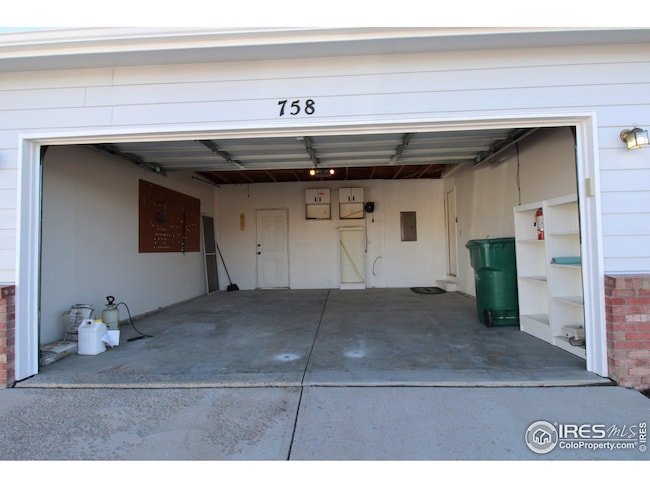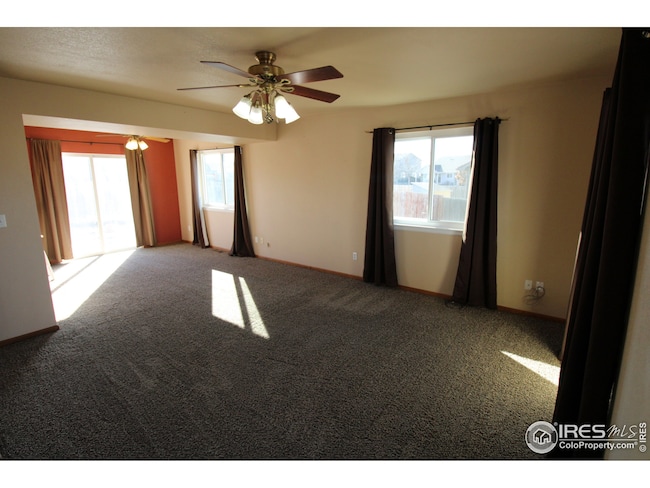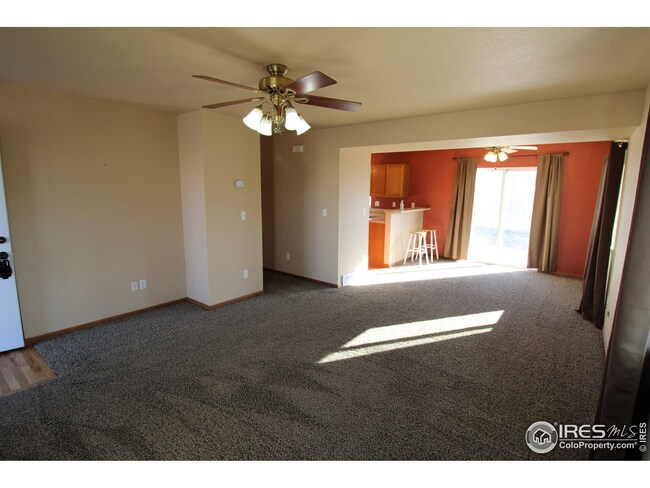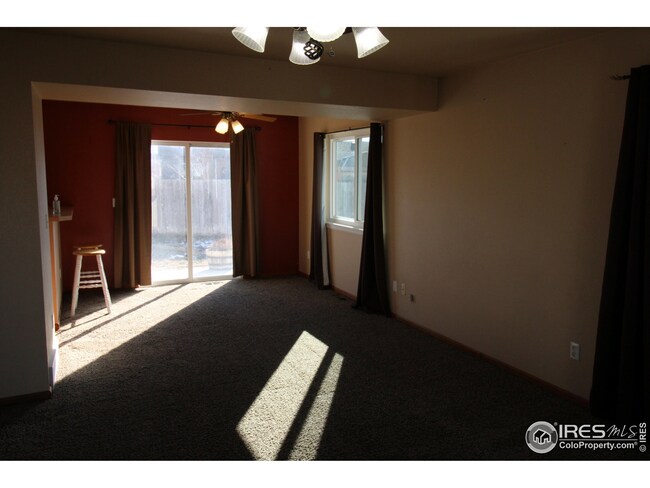
758 S Juniper Ct Milliken, CO 80543
Highlights
- Parking available for a boat
- Mountain View
- Wood Flooring
- Open Floorplan
- Contemporary Architecture
- No HOA
About This Home
As of February 2021Quiet cul-de-sac location, large pie shaped lot has big gate to the left of the 2-car garage, + graveled area to access the back yard for boat & RV parking. Exterior freshly painted & updated roof. There are newer energy efficient windows on the West side. Well cared for, nothing to do but move in. Water heater & central air are newer & furnace serviced. Good sized rooms on the main level. Dining area with breakfast bar. Big kitchen with lots of counter space & cabinets + pantry. Main floor laundry includes washer & dryer. Main floor half bath. Upstairs has 2 good sized secondary bedrooms, or make one into a home office. Plus private master suite, mountain views, full master bath & big walk-in closet. Back yard has a large patio, includes propane gas grill, fire-pit, raised gardens, grassy areas, & full privacy fence. 2 parks close by, one has a great playground area & large play field, the other is a fitness park with a walking / running path, exercise stations & sports field.
Last Buyer's Agent
Luke Beard
Great Way Exclusive Properties
Home Details
Home Type
- Single Family
Est. Annual Taxes
- $1,719
Year Built
- Built in 2001
Lot Details
- 9,686 Sq Ft Lot
- Cul-De-Sac
- Southern Exposure
- North Facing Home
- Wood Fence
Parking
- 2 Car Attached Garage
- Garage Door Opener
- Parking available for a boat
Home Design
- Contemporary Architecture
- Brick Veneer
- Wood Frame Construction
- Composition Roof
Interior Spaces
- 1,322 Sq Ft Home
- 2-Story Property
- Open Floorplan
- Ceiling Fan
- Double Pane Windows
- Window Treatments
- Dining Room
- Mountain Views
Kitchen
- Electric Oven or Range
- <<microwave>>
- Dishwasher
- Disposal
Flooring
- Wood
- Carpet
Bedrooms and Bathrooms
- 3 Bedrooms
- Walk-In Closet
- Primary Bathroom is a Full Bathroom
Laundry
- Laundry on main level
- Dryer
- Washer
Outdoor Features
- Patio
Schools
- Milliken Elementary And Middle School
- Roosevelt High School
Utilities
- Forced Air Heating and Cooling System
- High Speed Internet
- Cable TV Available
Community Details
- No Home Owners Association
- Frank Farm Subdivision
Listing and Financial Details
- Assessor Parcel Number R8338000
Ownership History
Purchase Details
Home Financials for this Owner
Home Financials are based on the most recent Mortgage that was taken out on this home.Purchase Details
Home Financials for this Owner
Home Financials are based on the most recent Mortgage that was taken out on this home.Purchase Details
Purchase Details
Home Financials for this Owner
Home Financials are based on the most recent Mortgage that was taken out on this home.Purchase Details
Home Financials for this Owner
Home Financials are based on the most recent Mortgage that was taken out on this home.Similar Homes in Milliken, CO
Home Values in the Area
Average Home Value in this Area
Purchase History
| Date | Type | Sale Price | Title Company |
|---|---|---|---|
| Special Warranty Deed | $336,500 | Land Title Guarantee | |
| Special Warranty Deed | $125,128 | None Available | |
| Trustee Deed | -- | None Available | |
| Interfamily Deed Transfer | -- | -- | |
| Warranty Deed | $154,717 | Land Title Guarantee Company |
Mortgage History
| Date | Status | Loan Amount | Loan Type |
|---|---|---|---|
| Closed | $0 | New Conventional | |
| Open | $328,932 | FHA | |
| Closed | $13,157 | Stand Alone Second | |
| Previous Owner | $122,861 | FHA | |
| Previous Owner | $182,700 | New Conventional | |
| Previous Owner | $148,500 | No Value Available | |
| Previous Owner | $146,900 | No Value Available | |
| Previous Owner | $120,808 | Credit Line Revolving |
Property History
| Date | Event | Price | Change | Sq Ft Price |
|---|---|---|---|---|
| 07/17/2025 07/17/25 | Pending | -- | -- | -- |
| 07/10/2025 07/10/25 | For Sale | $440,000 | 0.0% | $340 / Sq Ft |
| 12/22/2023 12/22/23 | Rented | $2,500 | 0.0% | -- |
| 10/23/2023 10/23/23 | For Rent | $2,500 | 0.0% | -- |
| 05/09/2021 05/09/21 | Off Market | $336,500 | -- | -- |
| 02/08/2021 02/08/21 | Sold | $336,500 | +0.4% | $255 / Sq Ft |
| 01/11/2021 01/11/21 | For Sale | $335,000 | +167.7% | $253 / Sq Ft |
| 01/28/2019 01/28/19 | Off Market | $125,128 | -- | -- |
| 10/26/2012 10/26/12 | Sold | $125,128 | +3.4% | $97 / Sq Ft |
| 09/26/2012 09/26/12 | Pending | -- | -- | -- |
| 08/08/2012 08/08/12 | For Sale | $121,000 | -- | $93 / Sq Ft |
Tax History Compared to Growth
Tax History
| Year | Tax Paid | Tax Assessment Tax Assessment Total Assessment is a certain percentage of the fair market value that is determined by local assessors to be the total taxable value of land and additions on the property. | Land | Improvement |
|---|---|---|---|---|
| 2025 | $2,077 | $23,470 | $5,880 | $17,590 |
| 2024 | $2,077 | $23,470 | $5,880 | $17,590 |
| 2023 | $2,121 | $24,840 | $5,410 | $19,430 |
| 2022 | $2,288 | $19,510 | $4,380 | $15,130 |
| 2021 | $2,470 | $20,070 | $4,500 | $15,570 |
| 2020 | $2,188 | $18,160 | $3,580 | $14,580 |
| 2019 | $1,719 | $18,160 | $3,580 | $14,580 |
| 2018 | $1,483 | $15,300 | $3,020 | $12,280 |
| 2017 | $1,484 | $15,300 | $3,020 | $12,280 |
| 2016 | $1,303 | $13,310 | $2,270 | $11,040 |
| 2015 | $1,325 | $13,310 | $2,270 | $11,040 |
| 2014 | $1,053 | $10,700 | $1,190 | $9,510 |
Agents Affiliated with this Home
-
Kirsten Gromko
K
Seller's Agent in 2025
Kirsten Gromko
West and Main Homes Inc
(303) 435-5260
-
Luke Beard

Seller's Agent in 2023
Luke Beard
Great Way RE Exclusive Properties
(303) 816-3611
66 Total Sales
-
Eric Edwards

Seller's Agent in 2021
Eric Edwards
RE/MAX
(303) 817-4299
46 Total Sales
-
Matthew Revitte

Seller's Agent in 2012
Matthew Revitte
Pro Realty Old Town
(800) 224-4709
58 Total Sales
Map
Source: IRES MLS
MLS Number: 931209
APN: R8338000
- 306 S Quentine Ave
- 106 N Pauline Ave
- 105 S Laura Ave
- 109 S Kathleen Ave
- 1398 S Irene Ave
- 0 Broad St Unit RECIR992751
- 0 Broad St Unit RECIR992750
- 1530 S Haymaker Dr
- 1384 S Growers Dr
- 381 Bobcat Dr
- 0 S Cora Ave
- 23395 State Highway 257
- 00 Tbd
- 1040 Wagon Train Dr
- 1033 Traildust Dr
- 9500 Meadow Farms Dr Unit 16
- 408 Cameron St
- 1936 Traildust Dr
- 1420 S Lotus Dr
- 1510 Kings Crown Dr
