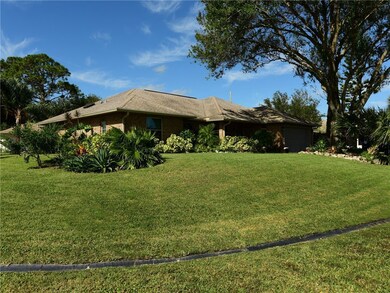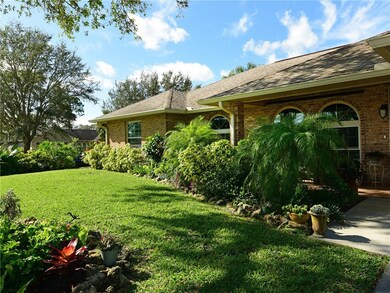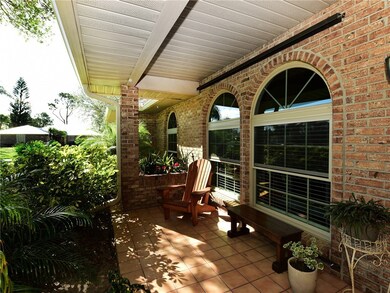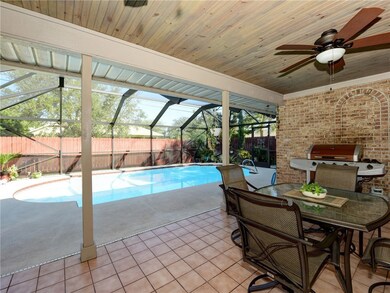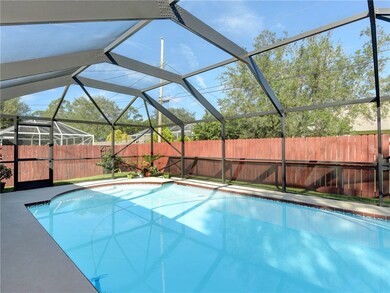
758 Smith St Sebastian, FL 32958
Sebastian Highlands NeighborhoodHighlights
- Outdoor Pool
- Wood Flooring
- Enclosed patio or porch
- Sebastian Elementary School Rated 9+
- Hurricane or Storm Shutters
- Walk-In Closet
About This Home
As of March 2020Beautifully Maintained, 3/2/2, Salt Water Pool Home on lovely Corner Lot centrally located in Seb. Highlands. Remodeled Kitchen in 2014, Newly Painted Interior, Tile and Hardwood Floors. 2016 AC, Tongue n Groove in generous sized lanai for entertaining. Accordion Shutters, extended drive for extra parking. Lovely Brick Home to call yours...
Home Details
Home Type
- Single Family
Est. Annual Taxes
- $1,138
Year Built
- Built in 1990
Lot Details
- Lot Dimensions are 80x125
- East Facing Home
- Fenced
- Sprinkler System
Parking
- 2 Car Garage
Home Design
- Brick Exterior Construction
- Frame Construction
- Shingle Roof
Interior Spaces
- 1-Story Property
- Ceiling Fan
- Blinds
- Sliding Doors
- Property Views
Kitchen
- Range
- Microwave
- Dishwasher
- Kitchen Island
Flooring
- Wood
- Tile
Bedrooms and Bathrooms
- 3 Bedrooms
- Walk-In Closet
- 2 Full Bathrooms
Laundry
- Laundry Room
- Dryer
- Washer
Home Security
- Hurricane or Storm Shutters
- Fire and Smoke Detector
Pool
- Outdoor Pool
- Screen Enclosure
Outdoor Features
- Enclosed patio or porch
- Rain Gutters
Utilities
- Central Heating and Cooling System
- Electric Water Heater
- Septic Tank
Community Details
- Sebastian Highlands Subdivision
Listing and Financial Details
- Tax Lot 12
- Assessor Parcel Number 31381200001048000012.0
Ownership History
Purchase Details
Home Financials for this Owner
Home Financials are based on the most recent Mortgage that was taken out on this home.Purchase Details
Home Financials for this Owner
Home Financials are based on the most recent Mortgage that was taken out on this home.Purchase Details
Home Financials for this Owner
Home Financials are based on the most recent Mortgage that was taken out on this home.Purchase Details
Purchase Details
Home Financials for this Owner
Home Financials are based on the most recent Mortgage that was taken out on this home.Purchase Details
Home Financials for this Owner
Home Financials are based on the most recent Mortgage that was taken out on this home.Purchase Details
Map
Home Values in the Area
Average Home Value in this Area
Purchase History
| Date | Type | Sale Price | Title Company |
|---|---|---|---|
| Warranty Deed | $280,000 | Patch Reef Title Company Inc | |
| Warranty Deed | $242,000 | Professional Title Of Indian | |
| Warranty Deed | $125,000 | Island House Title Llc | |
| Trustee Deed | $70,300 | None Available | |
| Interfamily Deed Transfer | $102,000 | None Available | |
| Warranty Deed | $226,000 | Security First Title Partner | |
| Quit Claim Deed | -- | -- |
Mortgage History
| Date | Status | Loan Amount | Loan Type |
|---|---|---|---|
| Open | $224,000 | New Conventional | |
| Previous Owner | $240,052 | VA | |
| Previous Owner | $188,600 | New Conventional | |
| Previous Owner | $70,000 | Unknown | |
| Previous Owner | $203,400 | Fannie Mae Freddie Mac |
Property History
| Date | Event | Price | Change | Sq Ft Price |
|---|---|---|---|---|
| 03/06/2020 03/06/20 | Sold | $280,000 | -0.7% | $178 / Sq Ft |
| 02/05/2020 02/05/20 | Pending | -- | -- | -- |
| 01/09/2020 01/09/20 | For Sale | $281,900 | +16.5% | $179 / Sq Ft |
| 03/06/2018 03/06/18 | Sold | $242,000 | -10.3% | $156 / Sq Ft |
| 02/04/2018 02/04/18 | Pending | -- | -- | -- |
| 11/28/2017 11/28/17 | For Sale | $269,900 | +115.9% | $174 / Sq Ft |
| 06/14/2012 06/14/12 | Sold | $125,000 | -10.7% | $81 / Sq Ft |
| 05/15/2012 05/15/12 | Pending | -- | -- | -- |
| 05/01/2012 05/01/12 | For Sale | $139,900 | -- | $90 / Sq Ft |
Tax History
| Year | Tax Paid | Tax Assessment Tax Assessment Total Assessment is a certain percentage of the fair market value that is determined by local assessors to be the total taxable value of land and additions on the property. | Land | Improvement |
|---|---|---|---|---|
| 2024 | $4,356 | $288,835 | $60,013 | $228,822 |
| 2023 | $4,356 | $245,190 | $0 | $0 |
| 2022 | $3,844 | $229,941 | $41,152 | $188,789 |
| 2021 | $3,592 | $202,636 | $27,435 | $175,201 |
| 2020 | $2,953 | $201,267 | $25,720 | $175,547 |
| 2019 | $2,946 | $198,704 | $24,006 | $174,698 |
| 2018 | $1,219 | $96,165 | $0 | $0 |
| 2017 | $1,146 | $94,187 | $0 | $0 |
| 2016 | $1,138 | $92,250 | $0 | $0 |
| 2015 | $1,210 | $93,630 | $0 | $0 |
| 2014 | $1,165 | $92,890 | $0 | $0 |
About the Listing Agent

Sherri Sproch is on the Board of Directors of the American Cancer Society Indian River County and the Board of Directors of the Diabetes and Health Education, Inc. With more than 20+ years of experience and a keen eye for design, please allow Sherri to assist you in either buying your dream home or selling the precious property you've maintained and cared for. Sherri is a Top Producer at RE/MAX Crown Realty, earning the RE/MAX 100% Club Award.
In addition, Sherri actively supports
Sherri's Other Listings
Source: REALTORS® Association of Indian River County
MLS Number: 197666
APN: 31-38-12-00001-0480-00012.0
- 0 Unassigned (Beard Ave)
- 789 Sebastian Blvd
- 925 Sebastian Blvd
- 725 Wentworth St
- 773 Sebastian Blvd
- 802 Clearmont St
- 805 Barber St
- 707 Barber St
- 831 Clearmont St
- 821 Barber St
- 632 Dempsey Ave
- 802 Dempsey Ave
- 641 Lawson St
- 1055 Rose Arbor Dr
- 1031 Rose Arbor Dr
- 851 Foster Ave
- 585 Grace St
- 680 Durant St
- 11136 Mulberry St
- 820 Mulberry St

