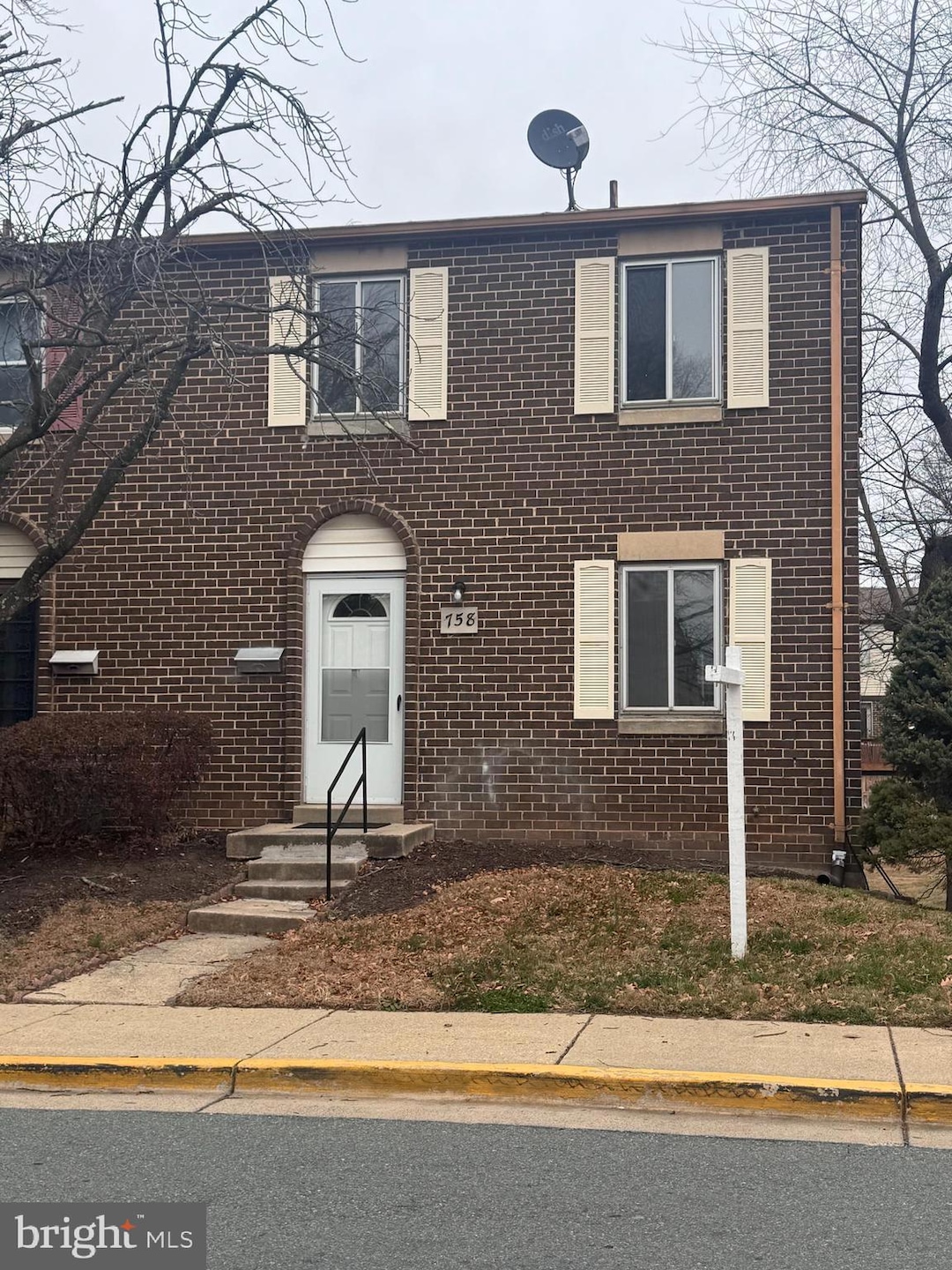758 W Side Dr Unit 7G Gaithersburg, MD 20878
Estimated payment $2,624/month
Highlights
- Colonial Architecture
- Sliding Doors
- Forced Air Heating and Cooling System
- Jones Lane Elementary School Rated A
- Luxury Vinyl Plank Tile Flooring
- Ceiling Fan
About This Home
This spacious corner unit offers a classic brick exterior, hardwood floors throughout the main living areas, and a fenced yard that provides both privacy and outdoor enjoyment. The walkout basement adds flexibility for additional living, storage, or entertainment space. Set in a quiet neighborhood with two dedicated parking spots, this home is ideally positioned for everyday convenience. Nearby shopping centers, gyms, restaurants, and major commuter routes make errands and commuting simple, while close proximity to public transportation enhances accessibility. With a location directly across from NIST and just moments from local schools and the hospital, this home delivers an exceptional blend of comfort, convenience, and community in the heart of Gaithersburg.
Listing Agent
(703) 844-3425 info@empowerhome.com Keller Williams Realty License #0225174916 Listed on: 12/10/2025

Townhouse Details
Home Type
- Townhome
Est. Annual Taxes
- $3,435
Year Built
- Built in 1972
Lot Details
- Backs To Open Common Area
HOA Fees
- $319 Monthly HOA Fees
Parking
- 2 Assigned Parking Spaces
Home Design
- Colonial Architecture
- Brick Exterior Construction
- Slab Foundation
Interior Spaces
- 1,211 Sq Ft Home
- Property has 3 Levels
- Ceiling Fan
- Sliding Doors
- Luxury Vinyl Plank Tile Flooring
Kitchen
- Stove
- Dishwasher
- Disposal
Bedrooms and Bathrooms
Laundry
- Dryer
- Washer
Basement
- Walk-Out Basement
- Basement with some natural light
Schools
- Jones Lane Elementary School
- Ridgeview Middle School
- Quince Orchard High School
Utilities
- Forced Air Heating and Cooling System
- Cooling System Utilizes Natural Gas
- Natural Gas Water Heater
Listing and Financial Details
- Coming Soon on 12/17/25
- Assessor Parcel Number 160901527572
Community Details
Overview
- Association fees include common area maintenance, parking fee
- Brighton West Condo II A & Omanagement Condos
- Brighton West Subdivision
Pet Policy
- Pets allowed on a case-by-case basis
Map
Home Values in the Area
Average Home Value in this Area
Tax History
| Year | Tax Paid | Tax Assessment Tax Assessment Total Assessment is a certain percentage of the fair market value that is determined by local assessors to be the total taxable value of land and additions on the property. | Land | Improvement |
|---|---|---|---|---|
| 2025 | $3,205 | $236,667 | -- | -- |
| 2024 | $3,205 | $223,333 | $0 | $0 |
| 2023 | $0 | $210,000 | $63,000 | $147,000 |
| 2022 | $2,582 | $205,000 | $0 | $0 |
| 2021 | $0 | $200,000 | $0 | $0 |
| 2020 | $2,746 | $195,000 | $58,500 | $136,500 |
| 2019 | $2,679 | $191,667 | $0 | $0 |
| 2018 | $2,628 | $188,333 | $0 | $0 |
| 2017 | $2,440 | $185,000 | $0 | $0 |
| 2016 | $2,028 | $170,000 | $0 | $0 |
| 2015 | $2,028 | $155,000 | $0 | $0 |
| 2014 | $2,028 | $140,000 | $0 | $0 |
Purchase History
| Date | Type | Sale Price | Title Company |
|---|---|---|---|
| Interfamily Deed Transfer | -- | None Available | |
| Deed | $140,000 | -- | |
| Deed | $140,000 | Southern Title Insurance Cor | |
| Deed | $140,000 | -- | |
| Deed | $330,000 | -- | |
| Deed | $330,000 | -- | |
| Deed | -- | -- | |
| Deed | -- | -- | |
| Deed | $190,900 | -- |
Mortgage History
| Date | Status | Loan Amount | Loan Type |
|---|---|---|---|
| Previous Owner | $66,000 | Stand Alone Second | |
| Previous Owner | $264,000 | Purchase Money Mortgage | |
| Previous Owner | $264,000 | Purchase Money Mortgage |
Source: Bright MLS
MLS Number: MDMC2210552
APN: 09-01527572
- 130 Duvall Ln Unit 187-T-3
- 118 Duvall Ln Unit 115-203
- 112 Duvall Ln Unit 304
- 138 Duvall Ln Unit 301
- 1132 W Side Dr
- 106 Duvall Ln
- 102 Duvall Ln
- 105 Autumn Hill Way
- 608 Coral Reef Dr
- 501 Palmtree Dr Unit 3
- 303 Palmspring Dr Unit 10
- 522 Palmtree Dr
- 11 Briarstone Ln
- 215 Summit Hall Rd
- 525 Philmont Dr
- 5 Hyacinth Ct
- 13 Prairie Rose Ct
- 111 Spring St
- 17100 King James Way
- 502 Cobbler Place
- 112 Duvall Ln Unit 78-T-2
- 103 Misty Dale Way
- 409 Muddy Branch Rd
- 407 Palmspring Dr
- 303 Palmspring Dr Unit 10
- 220 Summit Hall Rd
- 648 Coral Reef Dr
- 5 Briarstone Ln
- 7 Plum Grove Way
- 504 Philmont Dr Unit 9
- 102 W Deer Park Rd
- 10 Meadow Grass Ct
- 7 Prism Place
- 17041 Downing St
- 9806 Mahogany Dr
- 11 School Dr
- 17101-102 Queen Victoria Ct
- 9890 Washingtonian Blvd
- 252 Gold Kettle Dr
- 113 Ellington Blvd
