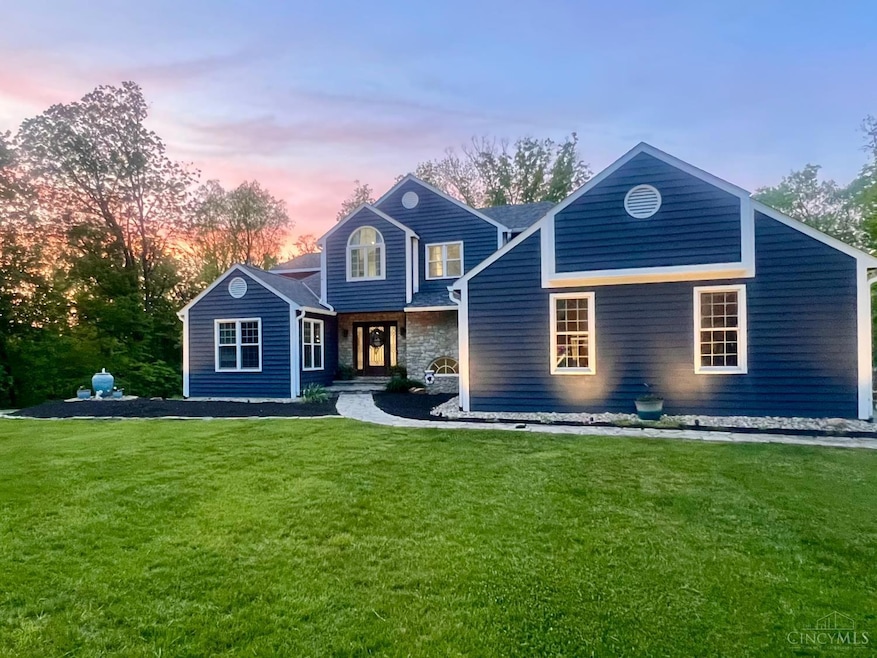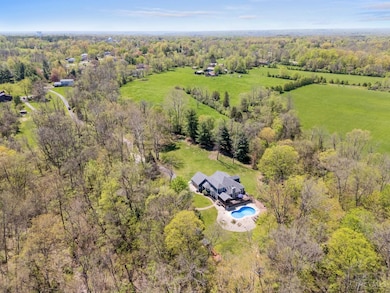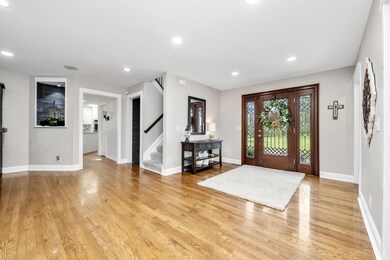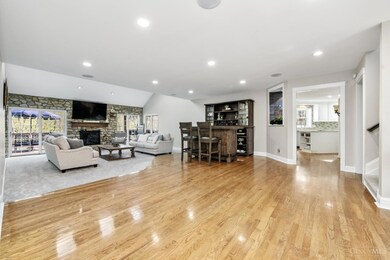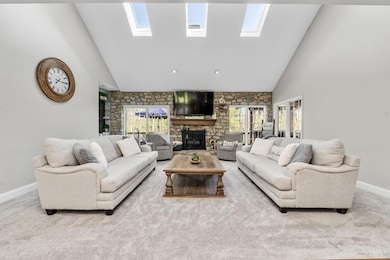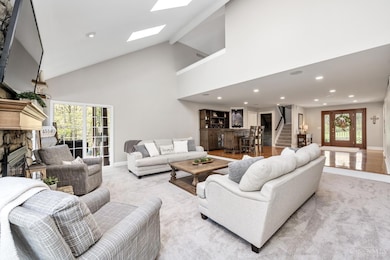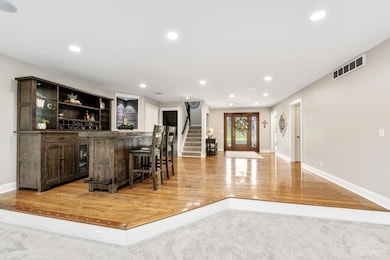
$798,500
- 4 Beds
- 3.5 Baths
- 4,586 Sq Ft
- 6350 Trail Ridge Ct
- Loveland, OH
A buyer's dream- meticulously cared for & updated with elevated finishes, in one of Loveland's most beloved walkable neighborhoods, Miami Trails! The main level features flexible formal living & dining spaces, a home office & a beautifully renovated Kitchen with granite, updated cabinetry & an open flow into the Family Room. Cathedral ceilings with skylights & glass doors offer beautiful natural
Gina Dubell-Smith eXp Realty
