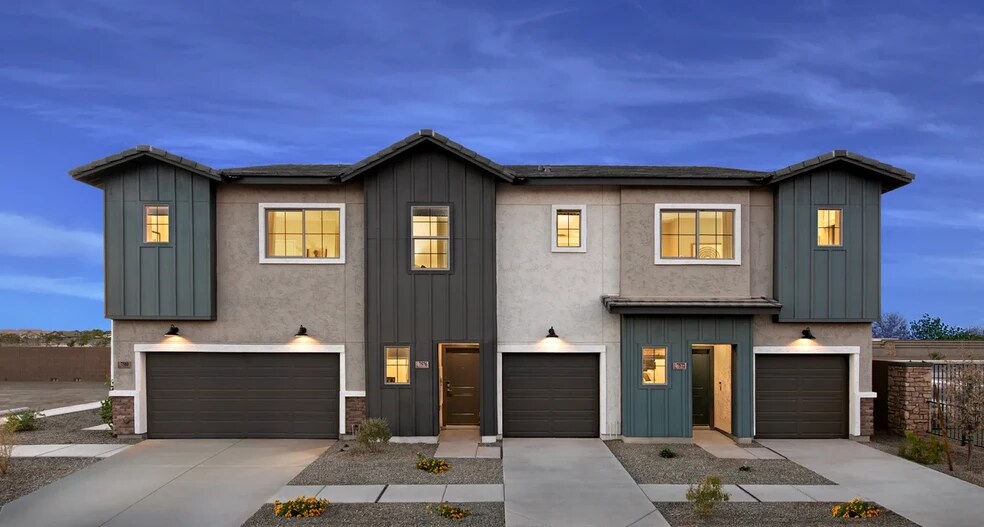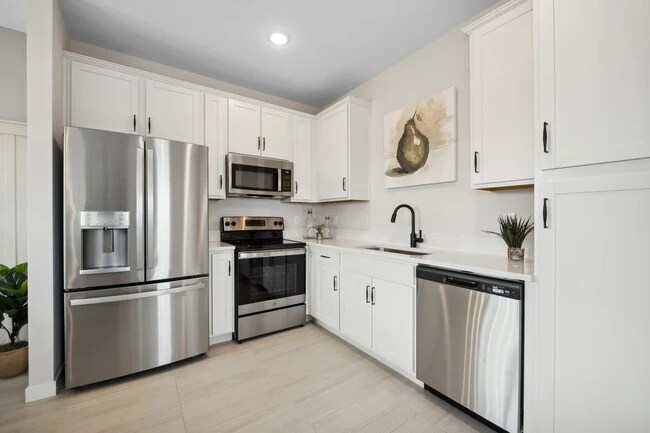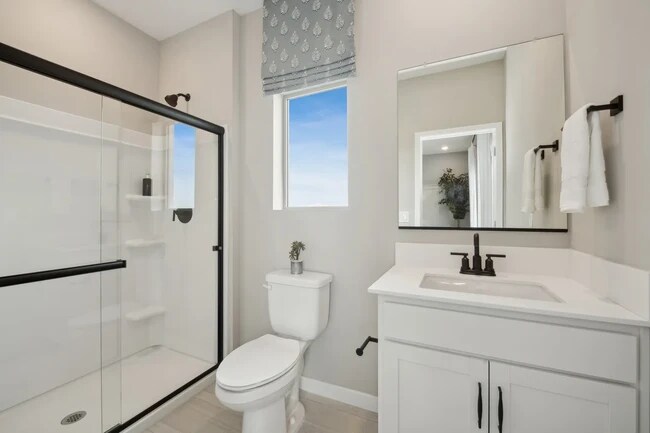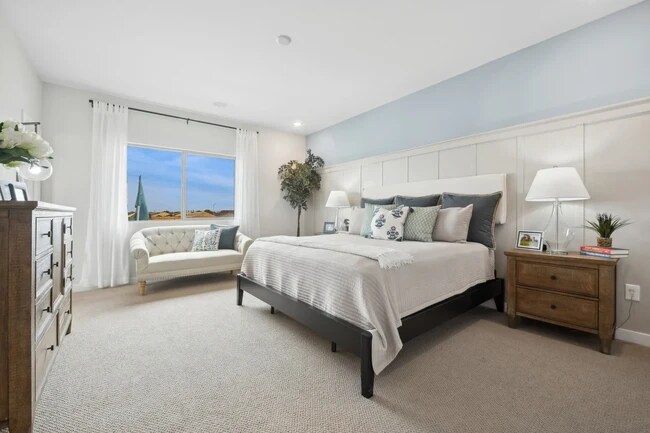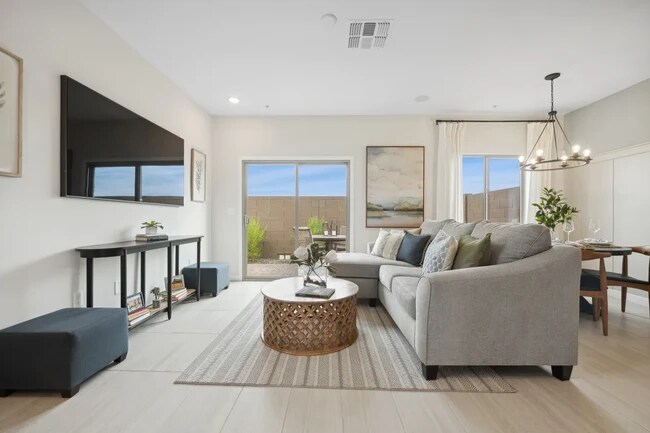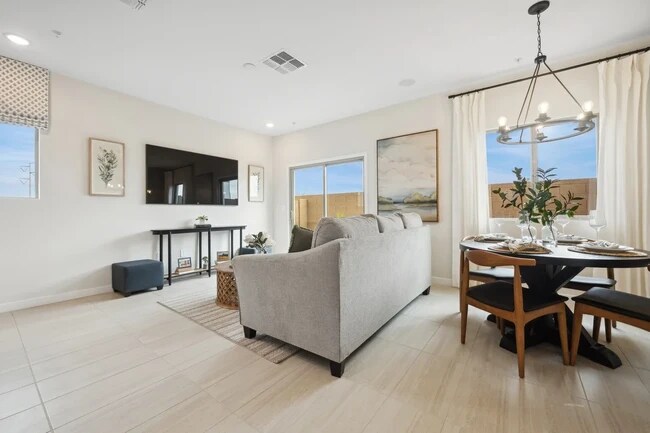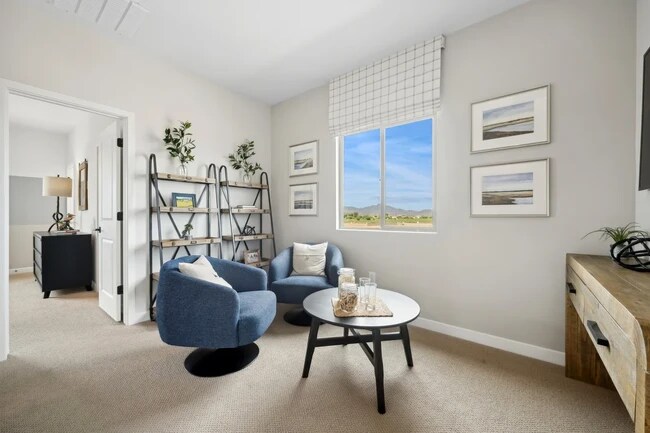7580 W Darrow St Phoenix, AZ 85339
Laveen Neighborhood
2
Beds
2.5
Baths
1,321
Sq Ft
1,742
Sq Ft Lot
Highlights
- New Construction
- Gated Community
- Hiking Trails
- Phoenix Coding Academy Rated A
- Community Pool
About This Home
As of August 2025Former model home with designer touches throughout.Open kitchen, dining area & great room for everyday ease.Kitchen features stainless-steel appliances & ample storage.Private primary suite with spacious walk-in closet.Primary bath with sleek finishes.Versatile second-floor loft adds bonus living space.Bedroom 2 with its own walk-in closet & private full bath.
Townhouse Details
Home Type
- Townhome
Parking
- 2 Car Garage
Home Design
- New Construction
Interior Spaces
- 2-Story Property
Bedrooms and Bathrooms
- 2 Bedrooms
Community Details
Recreation
- Community Pool
- Hiking Trails
- Trails
Security
- Gated Community
Ownership History
Date
Name
Owned For
Owner Type
Purchase Details
Listed on
Jan 1, 2000
Closed on
Oct 1, 2025
Sold by
Hca Model Fund 2018-15 Texas Llc
Bought by
Valentine Dustin Levi
List Price
$344,990
Sold Price
$344,990
Views
8
Home Financials for this Owner
Home Financials are based on the most recent Mortgage that was taken out on this home.
Avg. Annual Appreciation
-4.87%
Original Mortgage
$267,950
Outstanding Balance
$267,950
Interest Rate
6.58%
Mortgage Type
New Conventional
Estimated Equity
$73,445
Purchase Details
Closed on
Jul 11, 2024
Sold by
K Hovnanian At Laveen Springs Llc
Bought by
Hca Model Fund 2018-15 Texas Llc
Home Financials for this Owner
Home Financials are based on the most recent Mortgage that was taken out on this home.
Original Mortgage
$40,000,000
Interest Rate
7.03%
Mortgage Type
New Conventional
Create a Home Valuation Report for This Property
The Home Valuation Report is an in-depth analysis detailing your home's value as well as a comparison with similar homes in the area
Home Values in the Area
Average Home Value in this Area
Purchase History
| Date | Type | Sale Price | Title Company |
|---|---|---|---|
| Special Warranty Deed | $334,990 | None Listed On Document | |
| Special Warranty Deed | $315,700 | None Listed On Document |
Source: Public Records
Mortgage History
| Date | Status | Loan Amount | Loan Type |
|---|---|---|---|
| Open | $267,950 | New Conventional | |
| Previous Owner | $40,000,000 | New Conventional |
Source: Public Records
Property History
| Date | Event | Price | List to Sale | Price per Sq Ft |
|---|---|---|---|---|
| 08/06/2025 08/06/25 | Sold | $344,990 | 0.0% | $261 / Sq Ft |
| 08/03/2025 08/03/25 | Off Market | $344,990 | -- | -- |
| 01/01/2000 01/01/00 | For Sale | $344,990 | -- | $261 / Sq Ft |
Tax History Compared to Growth
Tax History
| Year | Tax Paid | Tax Assessment Tax Assessment Total Assessment is a certain percentage of the fair market value that is determined by local assessors to be the total taxable value of land and additions on the property. | Land | Improvement |
|---|---|---|---|---|
| 2025 | $2,431 | $318 | $318 | -- |
| 2024 | $1 | $303 | $303 | -- |
| 2023 | $1 | $24 | $24 | -- |
Source: Public Records
Map
Nearby Homes
- 7507 S 75th Dr
- 7549 W Park St
- 7553 W Park St
- 7545 W Park St
- 7422 S 76th Dr
- 7541 W Park St
- 7430 S 76th Dr
- 7529 W Park St
- 7505 S 76th Dr
- 7509 S 76th Dr
- 7517 S 76th Dr
- 7508 S 76th Dr
- 7521 S 76th Dr
- 7315 S 75th Dr
- 7428 S 76th Ln
- Thames Plan at Laveen Springs
- Orinoco Plan at Laveen Springs
- Clyde Plan at Laveen Springs
- Finlay Plan at Laveen Springs
- 7417 W Park St
