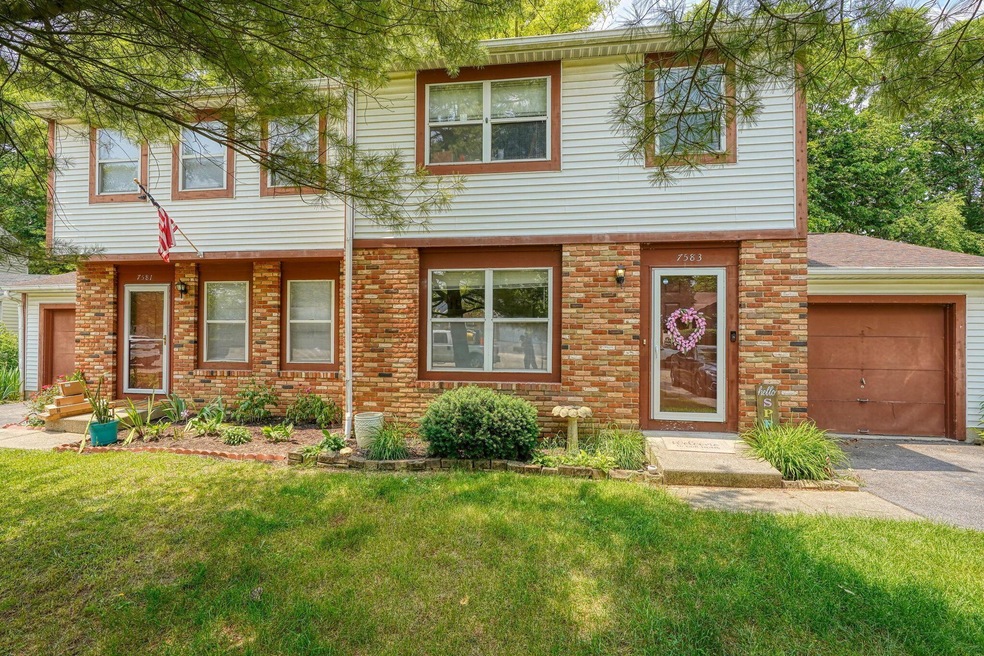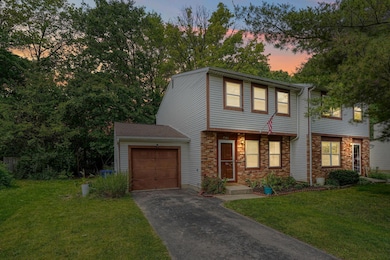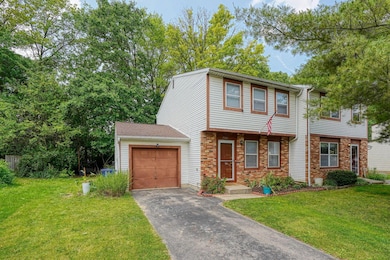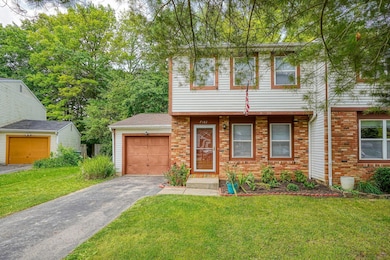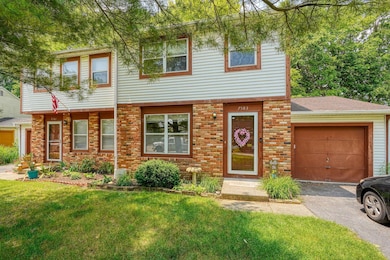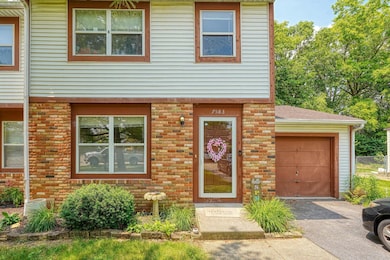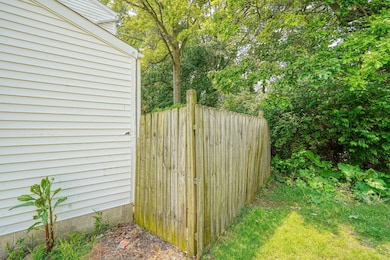
7581-7583 Pickett Ln Columbus, OH 43235
Summerwood NeighborhoodEstimated payment $3,484/month
Highlights
- 4 Car Attached Garage
- Granby Elementary School Rated A-
- Forced Air Heating and Cooling System
About This Home
BACK ON MARKET due to Buyer's failure to obtain financing. Passed all inspections, etc. Fantastic investment opportunity! Well-maintained double in the desirable Worthington School District. Each side offers 3 BRs 1.5 Baths spacious floor plans and finished basements: 7581 Pickett rents for $1,695/mo. & 7583 Pickett for $1,730/mo. Tenants Pay All utilities including H2o. Residents enjoy private entrances, ample parking, & a convenient location near shopping, dining, and major highways. Solid rental history with tremendous upside potential for future appreciation & increased rents. Don't miss this chance to add a quality income property to your portfolio! DO NOT DISTURB TENANTS. Broker is related to the Seller. Property Management is in place and can continue for new owner if desired.
Property Details
Home Type
- Multi-Family
Est. Annual Taxes
- $7,231
Year Built
- Built in 1983
Home Design
- 2,480 Sq Ft Home
- Duplex
- Brick Exterior Construction
- Vinyl Siding
Parking
- 4 Car Attached Garage
- Off-Street Parking: 4
Utilities
- Forced Air Heating and Cooling System
- Heat Pump System
Additional Features
- Washer and Dryer Hookup
- 10,019 Sq Ft Lot
- Basement
Listing and Financial Details
- Assessor Parcel Number 610-179901
Community Details
Overview
- 2 Units
Building Details
- Insurance Expense $1,100
- Maintenance Expense $4,000
- Operating Expense $16,440
- Gross Income $41,100
- Net Operating Income $24,660
Map
Home Values in the Area
Average Home Value in this Area
Tax History
| Year | Tax Paid | Tax Assessment Tax Assessment Total Assessment is a certain percentage of the fair market value that is determined by local assessors to be the total taxable value of land and additions on the property. | Land | Improvement |
|---|---|---|---|---|
| 2024 | $7,231 | $105,420 | $22,540 | $82,880 |
| 2023 | $6,466 | $105,420 | $22,540 | $82,880 |
| 2022 | $6,638 | $85,890 | $23,870 | $62,020 |
| 2021 | $6,461 | $85,890 | $23,870 | $62,020 |
| 2020 | $5,780 | $85,890 | $23,870 | $62,020 |
| 2019 | $5,343 | $71,580 | $19,880 | $51,700 |
| 2018 | $2,590 | $71,580 | $19,880 | $51,700 |
| 2017 | $4,803 | $71,580 | $19,880 | $51,700 |
| 2016 | $4,324 | $59,260 | $16,770 | $42,490 |
| 2015 | $2,162 | $59,260 | $16,770 | $42,490 |
| 2014 | $4,323 | $59,260 | $16,770 | $42,490 |
| 2013 | $2,153 | $59,255 | $16,765 | $42,490 |
Property History
| Date | Event | Price | Change | Sq Ft Price |
|---|---|---|---|---|
| 07/22/2025 07/22/25 | Price Changed | $529,900 | -1.9% | $214 / Sq Ft |
| 06/13/2025 06/13/25 | Price Changed | $539,900 | -0.9% | $218 / Sq Ft |
| 06/07/2025 06/07/25 | For Sale | $545,000 | -- | $220 / Sq Ft |
Purchase History
| Date | Type | Sale Price | Title Company |
|---|---|---|---|
| Warranty Deed | $290,000 | None Available | |
| Deed | $115,000 | -- | |
| Deed | $39,000 | -- |
Mortgage History
| Date | Status | Loan Amount | Loan Type |
|---|---|---|---|
| Open | $217,500 | New Conventional | |
| Previous Owner | $103,900 | New Conventional |
Similar Homes in Columbus, OH
Source: Columbus and Central Ohio Regional MLS
MLS Number: 225020117
APN: 610-179901
- 7607-7609 Penwood Place
- 7439 Saunderlane Rd
- 7484 Blue Fox Ln
- 2161 Heatherfield Ave
- 2065 Fincastle Ct
- 2010 Shallowford Ave
- 2251 Surreygate Dr
- 2220 Surreygate Dr
- 1938 Slaton Ct
- 6905 Spruce Pine Dr
- 6880 Pine Bark Ln
- 6815 Maybrook St
- 7692 Schoolway Ct
- 1865 Weather Stone Ln
- 1873 Smoky Meadow Dr Unit Lot 25
- 1827 Watertower Dr Unit 1827
- 2074 Hard Rd
- 1825 Watertower Dr Unit 1825
- 1813 Worthington Run Dr Unit A
- 3470 Snouffer Rd
- 2223 Craigside Dr
- 2033 Queensbridge Dr
- 1978 Queensbridge Dr
- 2419 Sanford Dr
- 6831 Maybrook St
- 7331 Skyline Dr E
- 7200 Chadwood Ln
- 1824 Watertower Dr Unit 826
- 7884 Rhapsody Dr
- 1769 Worthington Run Dr
- 7150 Bent Tree Blvd
- 2500 Hard Rd
- 2637 Sawbury Blvd
- 2645 Hard Rd
- 1739 Wetherburn Dr
- 1676 Hightower Dr
- 2423 Sutter Pkwy
- 7871 Thornfield Ln
- 2439 Sutter Pkwy
- 6900 Sawmill Village Dr
