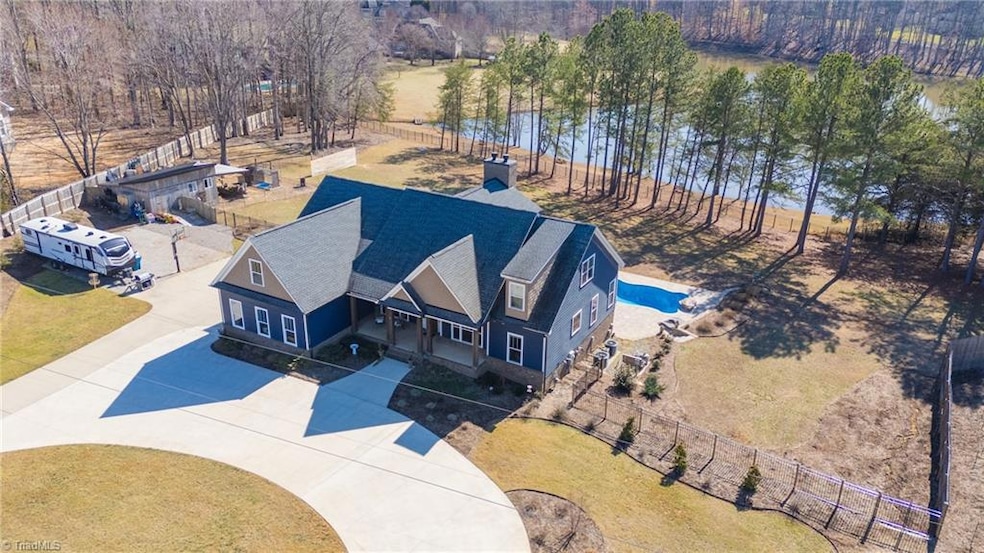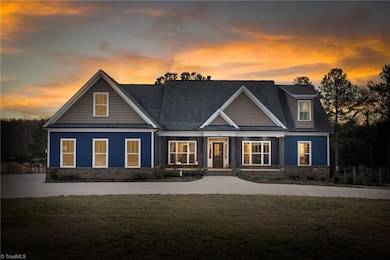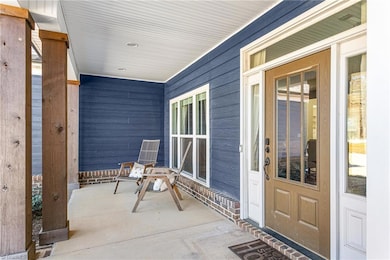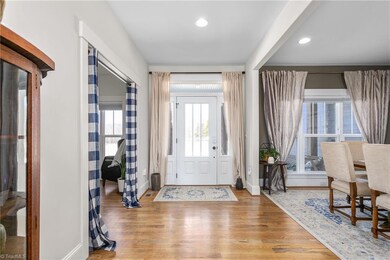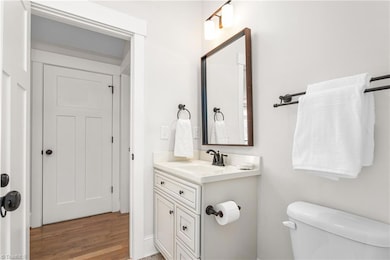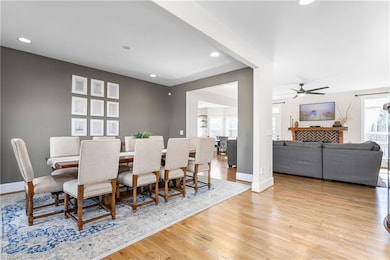
$790,000
- 4 Beds
- 5 Baths
- 4,279 Sq Ft
- 7469 Henson Forest Dr
- Summerfield, NC
Open House Sunday May 18th from 2-4 pm. Welcome to this great home in the sought-after Armfield community in Summerfield. This beautifully designed residence features a sunny open floor plan, with a bright sunroom just off the kitchen and breakfast area, and a spacious great room with a cozy gas log fireplace. The main floor also includes a formal dining room, a private office, a walk-in pantry,
Jeff Smith Allen Tate Summerfield
