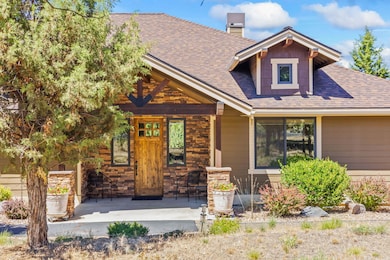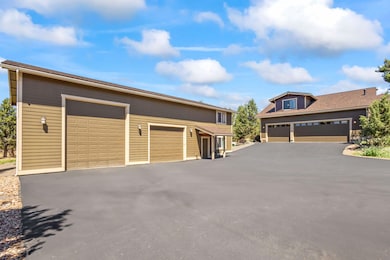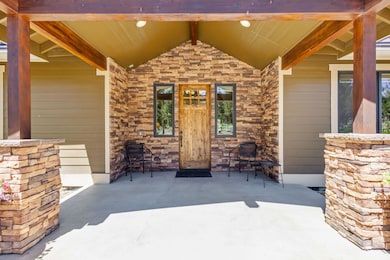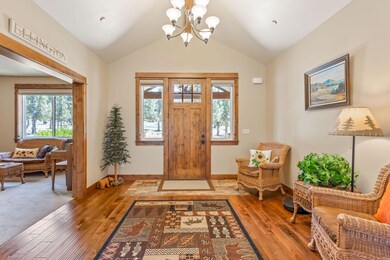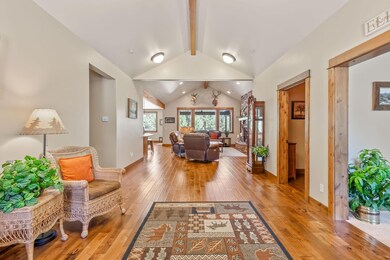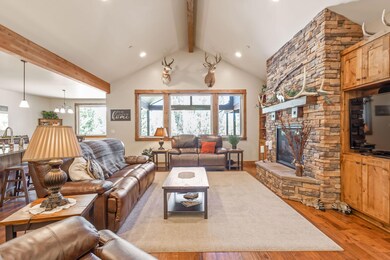
7581 SE Madison Ave Prineville, OR 97754
Juniper Canyon NeighborhoodEstimated payment $8,350/month
Highlights
- Spa
- Second Garage
- Two Primary Bedrooms
- RV Garage
- Gated Parking
- Panoramic View
About This Home
Welcome to this meticulously maintained, one-owner estate offering comfort & exceptional craftsmanship. Situated on a rare double lot totaling
4.53 acres, this 4,355 sq ft home features 4 spacious bedrooms (2-primary's), office & large bonus room, perfect for multi-generational living or
entertaining. You'll find exquisite wood flooring throughout, granite countertops, solid wood trim & doors, built-in fireplace & 36'' wide doorways w/extra-wide
hallways. Every bathroom is equipped with ADA-height toilets. The luxurious primary suite is a true retreat, complete with a massive walk-in
closet & a spa-inspired walk-in shower w/ dual shower heads. Oversized 3-car attached garage provides ample space for vehicles/ storage, while the detached
shop (36x60) features soaring 17' ceilings, a 14' roll-up door & not one, but two ADU apartments (approx. 400 sq ft each) perfect for guests. Easy-maintained xeriscape landscaping w/drip system. This is a must see property.
Home Details
Home Type
- Single Family
Est. Annual Taxes
- $9,189
Year Built
- Built in 2018
Lot Details
- 4.53 Acre Lot
- Drip System Landscaping
- Native Plants
- Level Lot
- Property is zoned Rrm5; Recreational Reside, Rrm5; Recreational Reside
HOA Fees
- $42 Monthly HOA Fees
Parking
- 5 Car Garage
- Second Garage
- Heated Garage
- Workshop in Garage
- Garage Door Opener
- Driveway
- Gated Parking
- RV Garage
Property Views
- Panoramic
- Mountain
- Neighborhood
Home Design
- Craftsman Architecture
- Stem Wall Foundation
- Frame Construction
- Composition Roof
Interior Spaces
- 5,219 Sq Ft Home
- 1-Story Property
- Open Floorplan
- Central Vacuum
- Built-In Features
- Vaulted Ceiling
- Ceiling Fan
- Propane Fireplace
- Double Pane Windows
- Vinyl Clad Windows
- Mud Room
- Great Room
- Family Room
- Living Room
- Dining Room
- Home Office
- Bonus Room
- Laundry Room
Kitchen
- Breakfast Area or Nook
- Eat-In Kitchen
- Breakfast Bar
- Double Oven
- Cooktop
- Dishwasher
- Wine Refrigerator
- Kitchen Island
- Granite Countertops
- Laminate Countertops
- Trash Compactor
- Disposal
Flooring
- Wood
- Tile
Bedrooms and Bathrooms
- 4 Bedrooms
- Double Master Bedroom
- Linen Closet
- Walk-In Closet
- Jack-and-Jill Bathroom
- In-Law or Guest Suite
- Double Vanity
- Bathtub with Shower
- Bathtub Includes Tile Surround
Home Security
- Surveillance System
- Carbon Monoxide Detectors
- Fire and Smoke Detector
- Fire Sprinkler System
Accessible Home Design
- Accessible Full Bathroom
- Accessible Bedroom
- Accessible Kitchen
- Accessible Hallway
- Accessible Closets
- Accessible Doors
- Accessible Entrance
Eco-Friendly Details
- Drip Irrigation
Outdoor Features
- Spa
- Covered Patio or Porch
- Separate Outdoor Workshop
- Outdoor Storage
- Storage Shed
Additional Homes
- 864 SF Accessory Dwelling Unit
- Accessory Dwelling Unit (ADU)
Schools
- Crook County Middle School
- Crook County High School
Utilities
- Forced Air Heating and Cooling System
- Heating System Uses Propane
- Heat Pump System
- Shared Well
- Water Heater
- Septic Tank
- Leach Field
Listing and Financial Details
- Exclusions: Cabinets in Bonus & Mud Room, Washer/Dryer, small refrigerators in ADU
- Tax Lot 27
- Assessor Parcel Number 17573
Community Details
Overview
- Mountain Ridge Est. Subdivision
- Property is near a preserve or public land
Recreation
- Snow Removal
Map
Home Values in the Area
Average Home Value in this Area
Tax History
| Year | Tax Paid | Tax Assessment Tax Assessment Total Assessment is a certain percentage of the fair market value that is determined by local assessors to be the total taxable value of land and additions on the property. | Land | Improvement |
|---|---|---|---|---|
| 2024 | $9,189 | $752,430 | -- | -- |
| 2023 | $8,873 | $730,520 | $0 | $0 |
| 2022 | $8,596 | $709,250 | $0 | $0 |
| 2021 | $8,596 | $688,600 | $0 | $0 |
| 2020 | $8,358 | $668,546 | $0 | $0 |
| 2019 | $8,062 | $323,428 | $0 | $0 |
| 2018 | $4,034 | $323,428 | $0 | $0 |
| 2017 | $607 | $50,000 | $0 | $0 |
| 2016 | $453 | $33,660 | $0 | $0 |
| 2015 | $395 | $33,660 | $0 | $0 |
| 2013 | -- | $21,580 | $0 | $0 |
Property History
| Date | Event | Price | Change | Sq Ft Price |
|---|---|---|---|---|
| 07/15/2025 07/15/25 | For Sale | $1,395,000 | -- | $267 / Sq Ft |
Purchase History
| Date | Type | Sale Price | Title Company |
|---|---|---|---|
| Interfamily Deed Transfer | -- | None Available | |
| Warranty Deed | $70,000 | Amerititle | |
| Special Warranty Deed | -- | First American Title | |
| Contract Of Sale | $60,000 | None Available | |
| Special Warranty Deed | $30,283 | Amerititle | |
| Deed In Lieu Of Foreclosure | -- | Amerititle |
Mortgage History
| Date | Status | Loan Amount | Loan Type |
|---|---|---|---|
| Open | $444,000 | New Conventional | |
| Closed | $494,999 | New Conventional | |
| Previous Owner | $595,000 | Adjustable Rate Mortgage/ARM | |
| Closed | $0 | Seller Take Back |
Similar Homes in Prineville, OR
Source: Oregon Datashare
MLS Number: 220205852
APN: 017573
- 7303 SE Madison Ave
- 7318 SE Madison Ave
- 6900 SE Madison Ave
- 13092 SE Ethan Loop
- 13055 SE Ethan Loop
- 8012 SE Hood Cir
- 0 SE Hood Cir Unit Lot 220207121
- 12040 SE Juniper Canyon Rd
- 11976 SE Juniper Canyon Rd
- 3545 SE Gatling Way
- 15875 SE Winchester Loop
- 15001 SE Winchester Loop Unit LotWP001
- 15001 SE Winchester Loop
- 0 SE Winchester Loop Unit 724603621
- 0 SE Winchester Loop Unit 220196269
- 14551 SE Winchester Loop Unit TL3000
- 0 SE Walther Loop Unit 220200857
- 6392 SE Krag St
- 13378 SE Southwood Dr
- 13140 SE Southwood Dr
- 200 NE 7th St
- 940 NW 2nd St
- 2252 NE Colleen Rd
- 4455 NE Vaughn Ave
- 748 NE Oak Place Unit 754 NE Oak Place, Redmond, OR 97756
- 629 SW 5th St
- 787 NW Canal Blvd
- 1329 SW Pumice Ave
- 2210 SW 19th St
- 2141 SW 19th St
- 2050 SW Timber Ave
- 3025 NW 7th St
- 2755 NW 10th St
- 919 NW 20th Ct
- 4141 SW 34th St
- 3759 SW Badger Ave
- 4633 SW 37th St
- 3750 SW Badger Ave
- 1640 SW 35th St
- 4399 SW Coyote Ave

