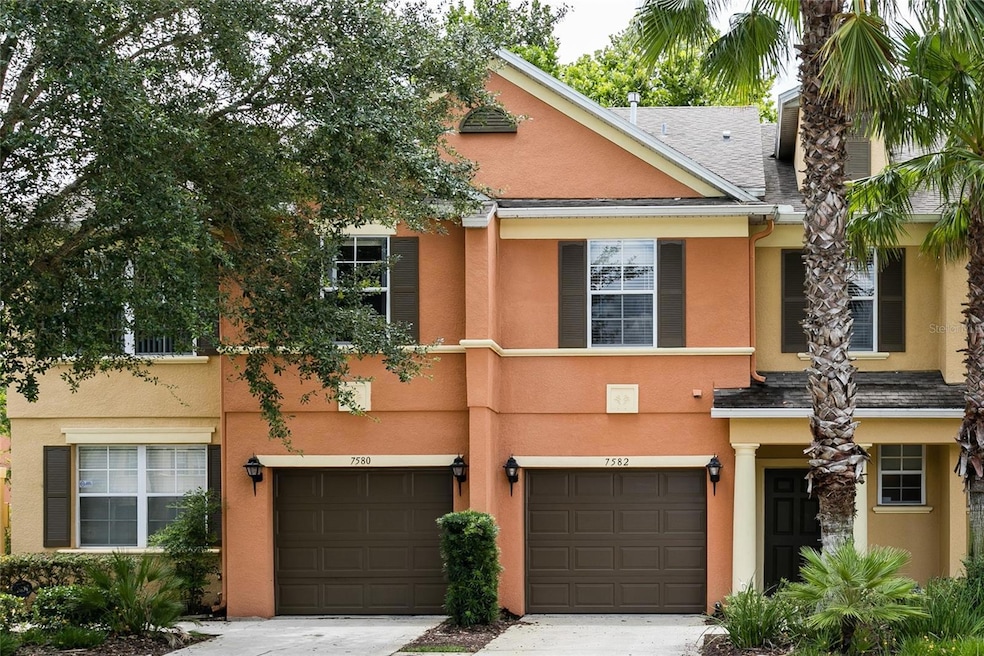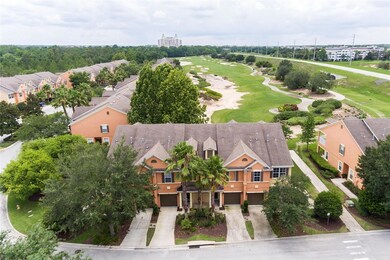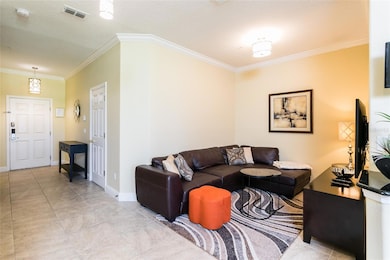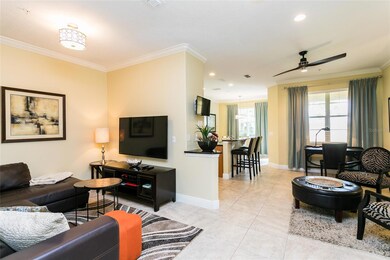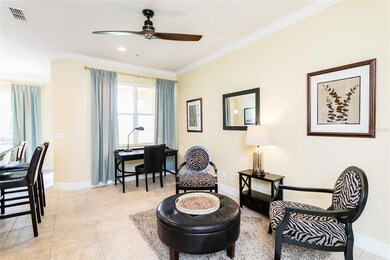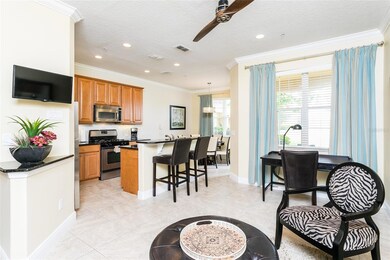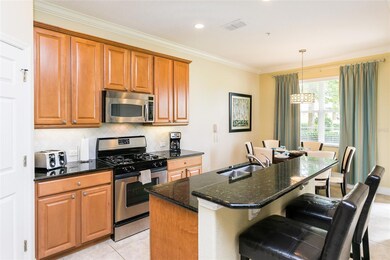7582 Assembly Ln Reunion, FL 34747
Reunion NeighborhoodEstimated payment $2,635/month
Highlights
- Golf Course Community
- Gated Community
- Furnished
- Fitness Center
- Open Floorplan
- Stone Countertops
About This Home
Ideal Florida getaway in the ever-popular Reunion Resort gated community just 6 miles from the Disney entrance. This attractive two-story Carriage Pointe townhouse with garage is ready to go and has all the right features. It has a wonderful location backing onto the Tom Watson signature golf course offering tee to green views from the sheltered downstairs patio as well as the covered second-floor balcony and also sits across the street from the quiet community swimming pool with plenty of loungers and lovely hot tub. The property has been completely renovated with all new baths upstairs and down, and practical ceramic tile and luxury vinyl plank flooring throughout with no carpet. So easy to keep clean and fresh! It comes fully furnished with nicely updated furnishings and decor, flat-screen TVs in all bedrooms, and is completely turnkey with all necessary linens and housewares. Just move right in. Parking is a breeze with its one-car garage, private driveway as well as additional overflow parking across the street by the pool. Carriage Pointe has its own gated entrance and pool but there are five other resort pools available onsite at Reunion, as well as a gym, games room and multiple restaurants and lounges. In a successful short-term rental program, this lovely townhome is the ideal Florida investment property or would make an ideal lock-and-leave second home. Qualified buyers may receive a 1-year interest rate buydown for the first year paid for by the Seller's preferred lender when financing this home (subject to credit approval and program availability) - call today for details.
Listing Agent
PREMIER SOTHEBYS INT'L REALTY Brokerage Phone: 407-581-7888 License #469409 Listed on: 10/17/2024

Co-Listing Agent
PREMIER SOTHEBYS INT'L REALTY Brokerage Phone: 407-581-7888 License #3263505
Townhouse Details
Home Type
- Townhome
Est. Annual Taxes
- $5,016
Year Built
- Built in 2005
Lot Details
- 1,742 Sq Ft Lot
- North Facing Home
HOA Fees
- $510 Monthly HOA Fees
Parking
- 1 Car Attached Garage
Home Design
- Slab Foundation
- Frame Construction
- Shingle Roof
- Block Exterior
- Stucco
Interior Spaces
- 1,553 Sq Ft Home
- 2-Story Property
- Open Floorplan
- Furnished
- Crown Molding
- Ceiling Fan
- Window Treatments
- Sliding Doors
- Family Room Off Kitchen
- Living Room
- Dining Room
Kitchen
- Range
- Microwave
- Dishwasher
- Stone Countertops
- Disposal
Flooring
- Ceramic Tile
- Vinyl
Bedrooms and Bathrooms
- 3 Bedrooms
- Primary Bedroom Upstairs
- Walk-In Closet
Laundry
- Laundry closet
- Dryer
- Washer
Outdoor Features
- Balcony
Utilities
- Central Heating and Cooling System
- Underground Utilities
- Natural Gas Connected
- Electric Water Heater
- High Speed Internet
- Phone Available
- Cable TV Available
Listing and Financial Details
- Visit Down Payment Resource Website
- Legal Lot and Block 15 / 1
- Assessor Parcel Number 35-25-27-4854-0001-0150
- $1,800 per year additional tax assessments
Community Details
Overview
- Optional Additional Fees
- Association fees include 24-Hour Guard, cable TV, pool, escrow reserves fund, insurance, internet, maintenance structure, ground maintenance, management, pest control, security
- Artemis Lifestyles Association, Phone Number (407) 705-2190
- Reunion Ph 1 Prcl 2 Subdivision
- The community has rules related to allowable golf cart usage in the community
Amenities
- Restaurant
- Community Mailbox
Recreation
- Golf Course Community
- Community Playground
- Fitness Center
- Community Pool
- Dog Park
Pet Policy
- Pets Allowed
Security
- Security Guard
- Gated Community
Map
Home Values in the Area
Average Home Value in this Area
Tax History
| Year | Tax Paid | Tax Assessment Tax Assessment Total Assessment is a certain percentage of the fair market value that is determined by local assessors to be the total taxable value of land and additions on the property. | Land | Improvement |
|---|---|---|---|---|
| 2024 | $5,016 | $260,500 | $40,000 | $220,500 |
| 2023 | $5,016 | $175,571 | $0 | $0 |
| 2022 | $4,466 | $187,500 | $25,000 | $162,500 |
| 2021 | $4,167 | $145,100 | $25,000 | $120,100 |
| 2020 | $4,216 | $147,100 | $25,000 | $122,100 |
| 2019 | $4,237 | $144,600 | $25,000 | $119,600 |
| 2018 | $4,063 | $142,200 | $25,000 | $117,200 |
| 2017 | $4,054 | $138,100 | $25,000 | $113,100 |
| 2016 | $4,031 | $136,100 | $25,000 | $111,100 |
| 2015 | $3,953 | $134,200 | $25,000 | $109,200 |
| 2014 | $4,126 | $125,700 | $25,000 | $100,700 |
Property History
| Date | Event | Price | List to Sale | Price per Sq Ft |
|---|---|---|---|---|
| 10/03/2025 10/03/25 | Price Changed | $324,000 | -6.1% | $209 / Sq Ft |
| 10/17/2024 10/17/24 | For Sale | $345,000 | -- | $222 / Sq Ft |
Purchase History
| Date | Type | Sale Price | Title Company |
|---|---|---|---|
| Warranty Deed | $350,000 | Attorney | |
| Warranty Deed | $274,900 | Dba Commerce Title Company |
Mortgage History
| Date | Status | Loan Amount | Loan Type |
|---|---|---|---|
| Previous Owner | $247,359 | Fannie Mae Freddie Mac |
Source: Stellar MLS
MLS Number: O6249505
APN: 35-25-27-4854-0001-0150
- 831 Assembly Ct
- 827 Assembly Ct
- 839 Assembly Ct
- 868 Assembly Ct
- 7600 Sandy Ridge Dr Unit 204
- 875 Assembly Ct
- 879 Assembly Ct
- 891 Assembly Ct
- 904 Assembly Ct
- 1100 Sunset View Cir Unit 204
- 1100 Sunset View Cir Unit 203
- 1100 Sunset View Cir Unit 102
- 1106 Sunset View Cir Unit 201
- 1116 Sunset View Cir Unit 201
- 1112 Sunset View Cir Unit 302
- 7618 Sandy Ridge Dr Unit 103
- 1107 Watson Ct
- 1111 Watson Ct
- 1113 Watson Ct
- 7620 Sandy Ridge Dr Unit 203
- 834 Assembly Ct
- 835 Assembly Ct Unit ID1236826P
- 839 Assembly Ct
- 860 Assembly Ct
- 889 Assembly Ct
- 904 Assembly Ct
- 1390 Greenfield Loop
- 7740 Sandy Ridge Dr Unit 131
- 7740 Sandy Ridge Dr Unit 245
- 7740 Sandy Ridge Dr Unit 220
- 7740 Sandy Ridge Dr Unit ID1346935P
- 7770 Sandy Ridge Dr Unit 126
- 7770 Sandy Ridge Dr Unit 107
- 7601 Cabana Ct Unit 301
- 855 Golden Bear Dr Unit ID1036618P
- 7610 Cabana Ct Unit 302
- 7773 Spectrum Dr
- 834 Golden Bear Dr Unit ID1304296P
- 7881 Spectrum Dr
