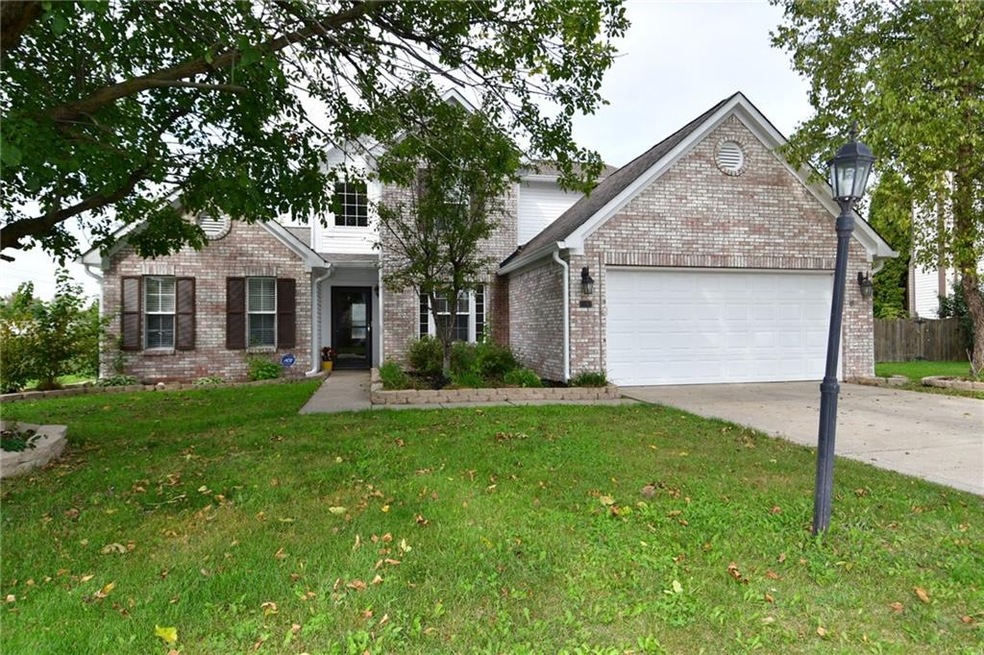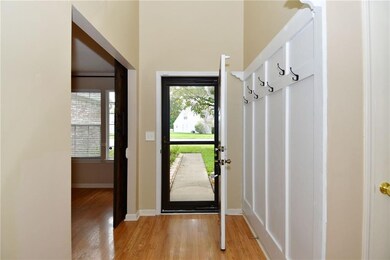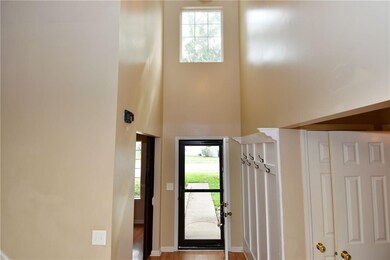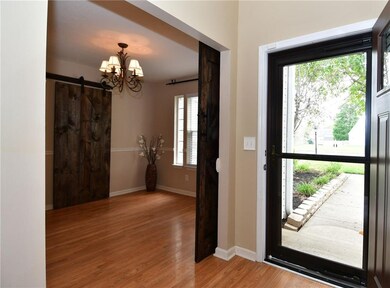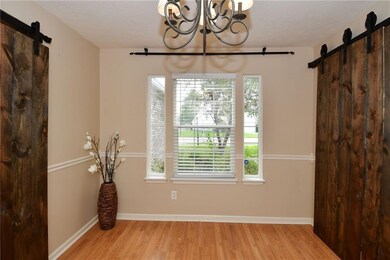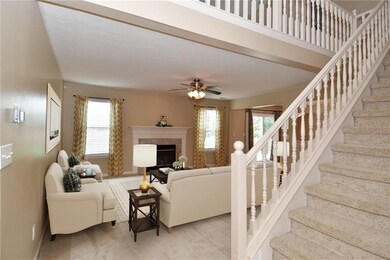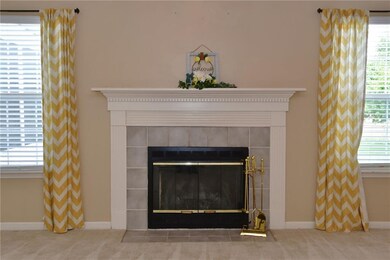
Highlights
- Vaulted Ceiling
- Traditional Architecture
- Woodwork
- Pine Tree Elementary School Rated A
- 2 Car Attached Garage
- Walk-In Closet
About This Home
As of October 2021Beautiful three bedroom (owner's suite on the main level!), two and half bath home in the heart of Avon. Two level foyer leads into great room which features a wood burning fire place for those cold nights ahead. Relax in your large owner's suite that has vaulted ceilings, spacious bathroom with garden tub and separate shower stall, walk in closet, and attached screened in porch. Upstairs you'll find a huge loft area, two additional bedrooms and a small bonus room that can be used as a home office or playroom. Enjoy the sunsets in the evening on the back patio overlooking the enormous fully fenced backyard with nothing behind you but fields. This home is just minutes from everything Avon has to offer. Welcome Home!
Last Agent to Sell the Property
Andrea Galvan
eXp Realty, LLC Listed on: 10/01/2021

Last Buyer's Agent
Jessica Leatherman
Highgarden Real Estate

Home Details
Home Type
- Single Family
Est. Annual Taxes
- $2,310
Year Built
- Built in 1998
Lot Details
- 0.35 Acre Lot
- Back Yard Fenced
HOA Fees
- $17 Monthly HOA Fees
Parking
- 2 Car Attached Garage
- Driveway
Home Design
- Traditional Architecture
- Slab Foundation
- Vinyl Construction Material
Interior Spaces
- 2-Story Property
- Woodwork
- Vaulted Ceiling
- Vinyl Clad Windows
- Window Screens
- Great Room with Fireplace
- Attic Access Panel
- Security System Leased
Kitchen
- Electric Oven
- <<microwave>>
- Dishwasher
Flooring
- Carpet
- Laminate
Bedrooms and Bathrooms
- 3 Bedrooms
- Walk-In Closet
Laundry
- Dryer
- Washer
Outdoor Features
- Shed
- Playground
Utilities
- Central Air
- Heat Pump System
Community Details
- Association fees include maintenance, management
- Pines Of Avon Subdivision
- Property managed by H&H Management
- The community has rules related to covenants, conditions, and restrictions
Listing and Financial Details
- Assessor Parcel Number 321011425014000031
Ownership History
Purchase Details
Home Financials for this Owner
Home Financials are based on the most recent Mortgage that was taken out on this home.Purchase Details
Home Financials for this Owner
Home Financials are based on the most recent Mortgage that was taken out on this home.Purchase Details
Home Financials for this Owner
Home Financials are based on the most recent Mortgage that was taken out on this home.Similar Homes in Avon, IN
Home Values in the Area
Average Home Value in this Area
Purchase History
| Date | Type | Sale Price | Title Company |
|---|---|---|---|
| Warranty Deed | $290,000 | Chicago Title | |
| Deed | $185,000 | -- | |
| Warranty Deed | -- | -- |
Mortgage History
| Date | Status | Loan Amount | Loan Type |
|---|---|---|---|
| Open | $261,000 | New Conventional | |
| Previous Owner | $176,180 | New Conventional | |
| Previous Owner | $151,050 | New Conventional |
Property History
| Date | Event | Price | Change | Sq Ft Price |
|---|---|---|---|---|
| 10/25/2021 10/25/21 | Sold | $290,000 | +3.6% | $133 / Sq Ft |
| 10/02/2021 10/02/21 | Pending | -- | -- | -- |
| 10/01/2021 10/01/21 | For Sale | $280,000 | +51.4% | $128 / Sq Ft |
| 08/07/2017 08/07/17 | Sold | $185,000 | +2.8% | $85 / Sq Ft |
| 06/23/2017 06/23/17 | For Sale | $179,900 | +13.1% | $82 / Sq Ft |
| 01/14/2015 01/14/15 | Sold | $159,000 | -6.4% | $73 / Sq Ft |
| 11/18/2014 11/18/14 | Pending | -- | -- | -- |
| 11/10/2014 11/10/14 | For Sale | $169,900 | -- | $78 / Sq Ft |
Tax History Compared to Growth
Tax History
| Year | Tax Paid | Tax Assessment Tax Assessment Total Assessment is a certain percentage of the fair market value that is determined by local assessors to be the total taxable value of land and additions on the property. | Land | Improvement |
|---|---|---|---|---|
| 2024 | $2,995 | $266,700 | $66,600 | $200,100 |
| 2023 | $2,773 | $247,300 | $60,600 | $186,700 |
| 2022 | $2,692 | $240,200 | $58,800 | $181,400 |
| 2021 | $2,463 | $219,400 | $54,400 | $165,000 |
| 2020 | $2,310 | $204,500 | $54,400 | $150,100 |
| 2019 | $2,206 | $193,400 | $51,100 | $142,300 |
| 2018 | $2,250 | $191,700 | $51,100 | $140,600 |
| 2017 | $1,846 | $182,900 | $48,600 | $134,300 |
| 2016 | $1,784 | $176,600 | $48,100 | $128,500 |
| 2014 | $1,631 | $161,300 | $44,000 | $117,300 |
Agents Affiliated with this Home
-
A
Seller's Agent in 2021
Andrea Galvan
eXp Realty, LLC
-
J
Buyer's Agent in 2021
Jessica Leatherman
Highgarden Real Estate
-
Liz Hanes

Seller's Agent in 2017
Liz Hanes
eXp Realty, LLC
(317) 509-8478
86 Total Sales
-
Mukul Khanna

Buyer's Agent in 2017
Mukul Khanna
RE/MAX Advanced Realty
(646) 578-7176
28 in this area
135 Total Sales
-
Cindy Martin

Seller's Agent in 2015
Cindy Martin
VIP Real Estate Group, LLC
(317) 432-1146
19 in this area
107 Total Sales
Map
Source: MIBOR Broker Listing Cooperative®
MLS Number: 21815938
APN: 32-10-11-425-014.000-031
- 534 Austrian Way
- 577 Austrian Way
- 523 Torrey Ct
- 938 Weeping Way Ln
- 892 Millbrook Dr
- 7706 E County Road 100 S
- 7664 Allesley Dr
- 7658 Allesley Dr
- 7620 Allesley Dr
- 7644 Allesley Dr
- 7584 Allesley Dr
- 7608 Allesley Dr
- 1087 Marston Ln
- 1103 Marston Ln
- 1136 Tansley Ln
- 1123 Wessel Ln
- 7384 Standish Ln
- 7422 Allesley Dr
- 7422 Allesley Dr
- 7422 Allesley Dr
