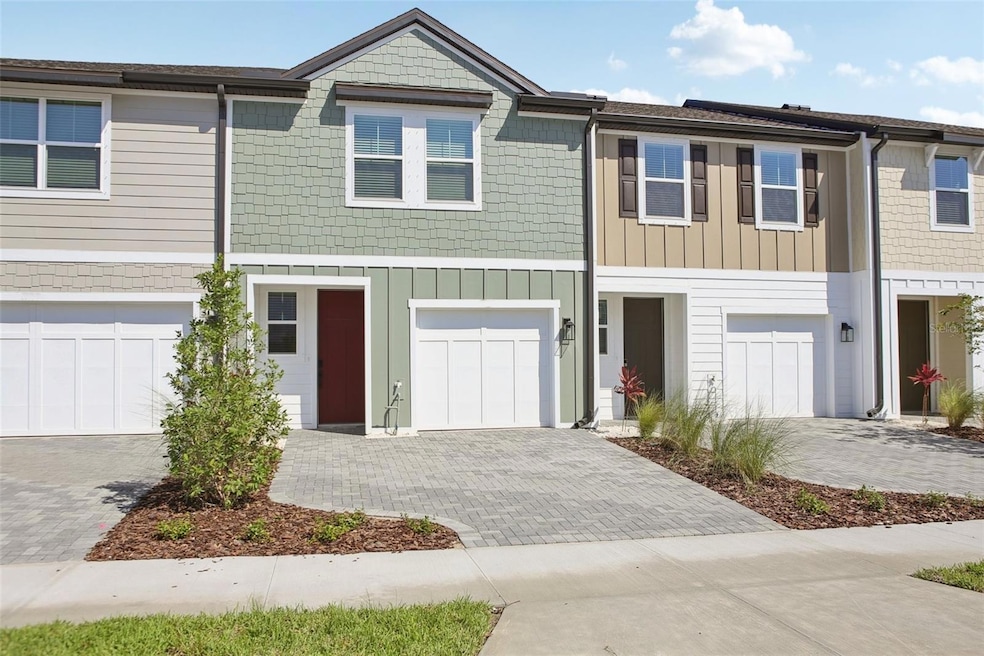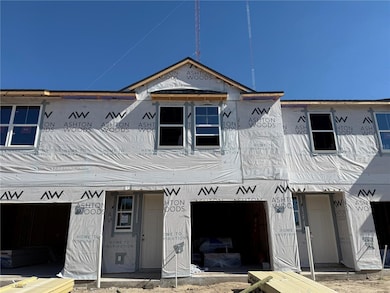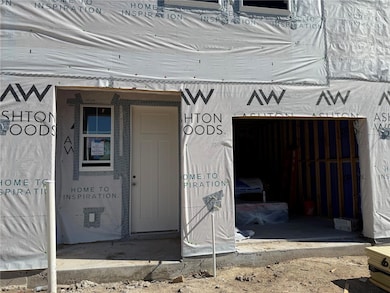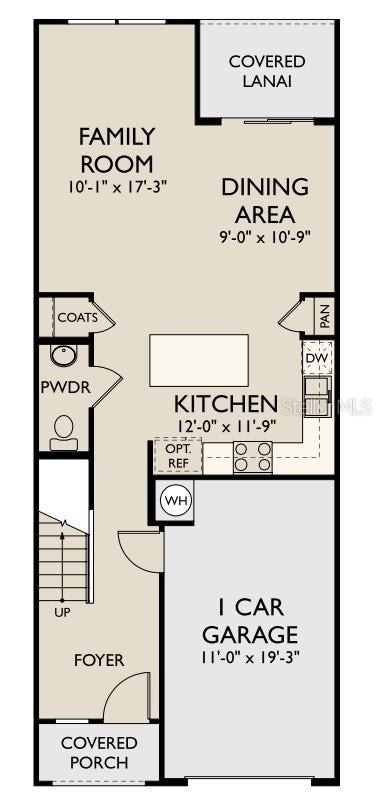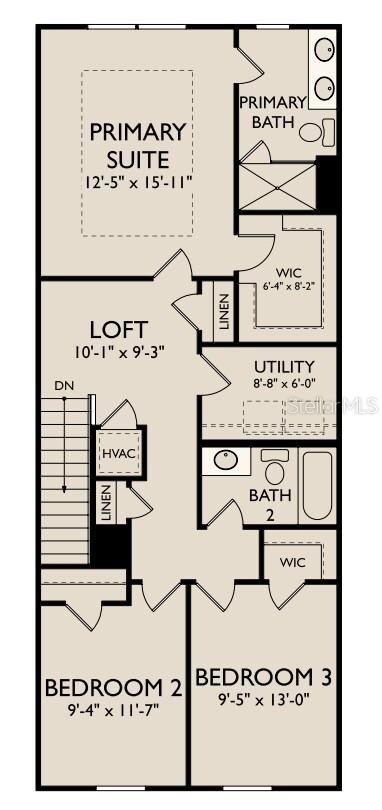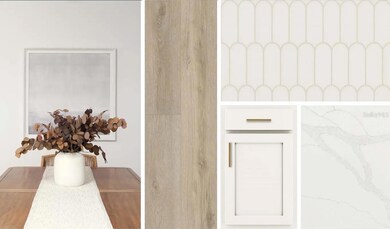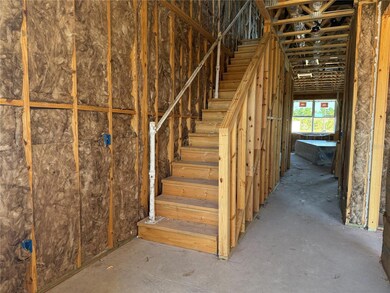Estimated payment $2,854/month
Highlights
- Under Construction
- Gated Community
- Private Lot
- Lowry Elementary School Rated A-
- Open Floorplan
- Florida Architecture
About This Home
Under Construction. Discover the Surf home plan, a beautifully crafted layout offering three bedrooms, two bathrooms, and a thoughtfully designed half bathroom on the first floor. This two-story residence boasts an open living area flowing seamlessly into a stylish dining space and kitchen, creating a perfect setting for entertaining and relaxation. This home includes our Serene Collection, Serene embraces the stillness between moments—the gentle rhythm of nature, the softness of light, the peace of open space. This collection blends muted earth tones, natural textures, and clean-lined forms to create interiors that breathe. Experience the epitome of refined living in an Ashton Woods award-winning masterpiece. Home will ready to close by end of January 2026.
Listing Agent
ASHTON WOODS FLORIDA REALTY LLC Brokerage Phone: 813-918-4491 License #3520684 Listed on: 11/14/2025

Townhouse Details
Home Type
- Townhome
Est. Annual Taxes
- $5,600
Year Built
- Built in 2025 | Under Construction
Lot Details
- 2,100 Sq Ft Lot
- Lot Dimensions are 20x105
- West Facing Home
- Metered Sprinkler System
- Landscaped with Trees
HOA Fees
- $300 Monthly HOA Fees
Parking
- 1 Car Attached Garage
- Garage Door Opener
- Driveway
- Secured Garage or Parking
Home Design
- Home is estimated to be completed on 1/30/26
- Florida Architecture
- Slab Foundation
- Frame Construction
- Shingle Roof
- Cement Siding
Interior Spaces
- 1,607 Sq Ft Home
- 2-Story Property
- Open Floorplan
- Tray Ceiling
- High Ceiling
- Low Emissivity Windows
- Blinds
- Combination Dining and Living Room
- Laundry Room
Kitchen
- Range
- Microwave
- Dishwasher
- Stone Countertops
- Disposal
Flooring
- Carpet
- Ceramic Tile
Bedrooms and Bathrooms
- 3 Bedrooms
- Primary Bedroom Upstairs
- Walk-In Closet
Home Security
Outdoor Features
- Covered Patio or Porch
- Exterior Lighting
- Rain Gutters
- Private Mailbox
Schools
- Lowry Elementary School
- Farnell Middle School
- Alonso High School
Utilities
- Central Air
- Heating Available
- Thermostat
- Underground Utilities
- Electric Water Heater
- Phone Available
- Cable TV Available
Listing and Financial Details
- Home warranty included in the sale of the property
- Visit Down Payment Resource Website
- Tax Lot 65
- Assessor Parcel Number U-28-28-17-D6K-000000-00068.0
Community Details
Overview
- Association fees include maintenance structure, ground maintenance, recreational facilities
- Jessica Hamill Association, Phone Number (352) 602-4803
- Visit Association Website
- Built by Ashton Woods
- D6k | Montague Townhomes Subdivision, Surf Floorplan
- The community has rules related to deed restrictions
Amenities
- Community Mailbox
Recreation
- Pickleball Courts
- Dog Park
- Trails
Pet Policy
- Pets Allowed
Security
- Gated Community
- Hurricane or Storm Shutters
- Fire and Smoke Detector
Map
Home Values in the Area
Average Home Value in this Area
Tax History
| Year | Tax Paid | Tax Assessment Tax Assessment Total Assessment is a certain percentage of the fair market value that is determined by local assessors to be the total taxable value of land and additions on the property. | Land | Improvement |
|---|---|---|---|---|
| 2024 | -- | -- | -- | -- |
Property History
| Date | Event | Price | List to Sale | Price per Sq Ft |
|---|---|---|---|---|
| 11/14/2025 11/14/25 | For Sale | $395,898 | -- | $246 / Sq Ft |
Purchase History
| Date | Type | Sale Price | Title Company |
|---|---|---|---|
| Special Warranty Deed | $4,382,700 | None Listed On Document |
Source: Stellar MLS
MLS Number: TB8448491
APN: U-28-28-17-D6K-000000-00065.0
- 7588 Deer Valley Cir
- 7584 Deer Valley Cir
- 7580 Deer Valley Cir
- 7644 Deer Valley Cir
- 7643 Deer Valley Cir
- 7646 Deer Valley Cir
- 7645 Deer Valley Cir
- 7648 Deer Valley Cir
- Beach Plan at Montague Chase
- Palm Plan at Montague Chase
- Surf Plan at Montague Chase
- 7650 Deer Valley Cir
- 7649 Deer Valley Cir
- 7652 Deer Valley Cir
- 7653 Deer Valley Cir
- 11622 Declaration Dr
- 11401 Quiet Forest Dr
- 11676 Declaration Dr
- 7005 Silvermill Dr
- 6931 Silvermill Dr
- 11627 Colony Lake Dr
- 11306 Mallory Square Dr
- 11726 Declaration Dr
- 11522 Quiet Forest Dr
- 6713 Leeward Isle Way
- 10813 Venice Cir
- 10203 Carriage Glen Ct
- 6529 Seafairer Dr
- 7506 Pond View Ct
- 6524 Seafairer Dr
- 10115 Wheatley Hills Ct
- 10108 Hickory Hollow Ct
- 10104 Enchanted Oaks Ct
- 8509 Bella Way
- 12401 W Hillsborough Ave
- 9710 Whistler Ct
- 11638 Hidden Hollow Cir
- 10106 Royal Acres Ct
- 10510 Parkers Landing Dr
- 11621 Sunshine Pond Rd
