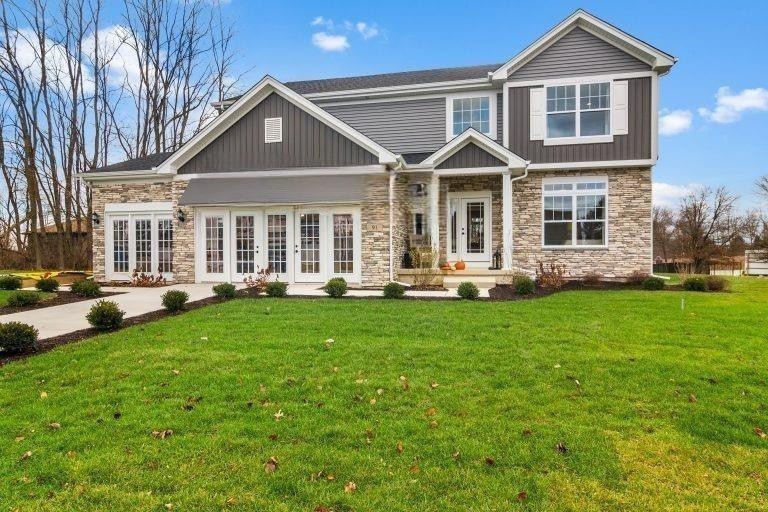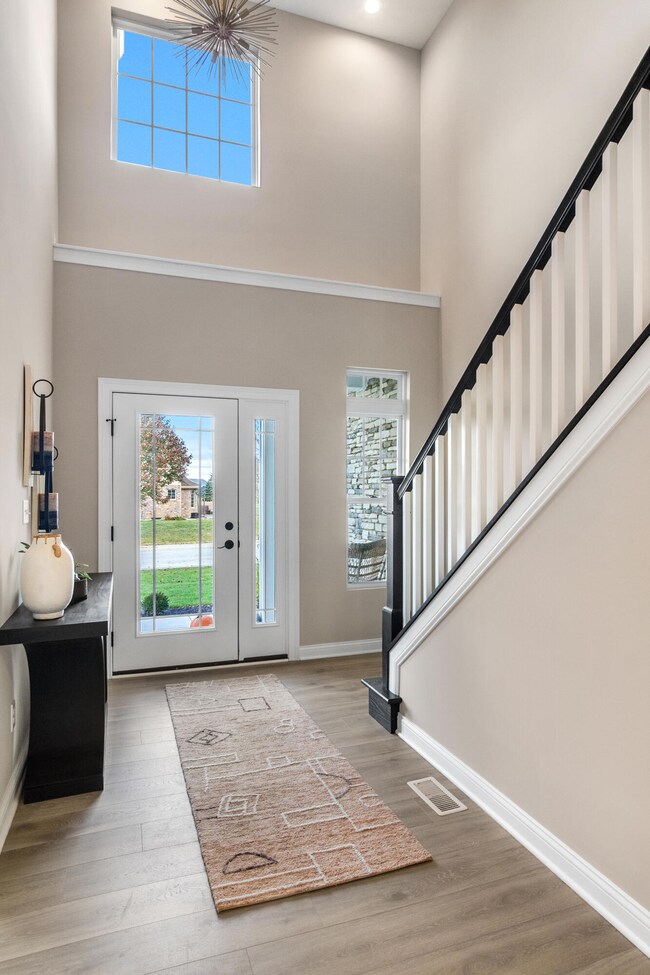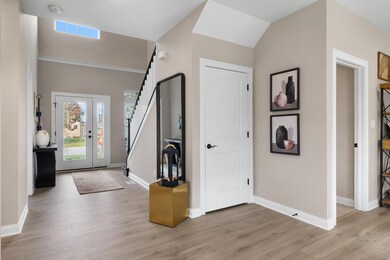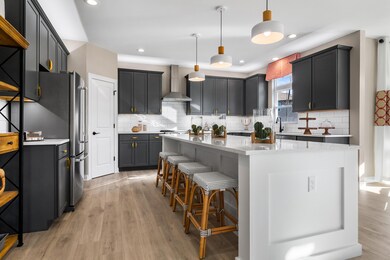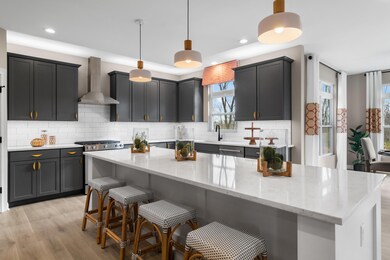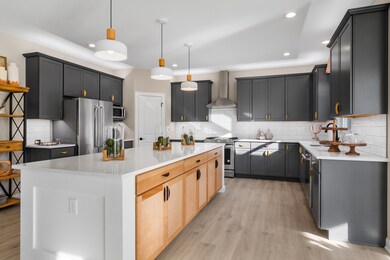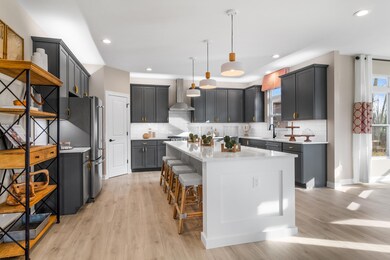
7582 Williams St Merrillville, IN 46410
West Merrillville NeighborhoodEstimated Value: $461,000 - $467,000
Highlights
- New Construction
- Deck
- 2 Car Attached Garage
- Homan Elementary School Rated A
- Covered patio or porch
- Living Room
About This Home
As of January 2025New Construction December Delivery on our last home available in Creekwood Crossing! "The Carlisle" Located in the sought after Creekwood Crossing neighborhood resides on a premium lot overlooking the pond and offers a full daylight basement! Open Concept 4 Bed 3 Bath 2-story features a 2- story foyer and over 3,084 Square Feet of Living Space plus a flex space which can be used for an office, playroom, formal dining or whatever suits your everyday needs. Versatile main floor layout is great for entertaining! Huge kitchen with 9' Gourmet Island and spacious pantry plus a separate sunroom/dining area all open to a generous sized great room. Upper level boasts a primary suite with his n' hers walk in closets and private luxury spa bath with free standing soaking tub and double bowl vanities. Three additional generous sized bedrooms, full bath and a loft complete the upper level. Need more space? Full basement with rough in plumbing for future bath can be finished later to suit your needs. No neighbor behind on this lot that backs up to the pond and wooded area offering serene views for your enjoyment. Still time to select cabinets, flooring and countertops which may increase the price depending on your selections. Ask about the special incentives offered on this home! Hurry this is our last home available in Creekwood Crossing!! Pictures are representative of the Carlisle model some upgrades shown may not be included.
Home Details
Home Type
- Single Family
Est. Annual Taxes
- $56
Year Built
- Built in 2024 | New Construction
Lot Details
- 10,800 Sq Ft Lot
- Lot Dimensions are 80 x 135
HOA Fees
- $29 Monthly HOA Fees
Parking
- 2 Car Attached Garage
- Garage Door Opener
- Off-Street Parking
Interior Spaces
- 3,084 Sq Ft Home
- 2-Story Property
- Living Room
- Carpet
- Natural lighting in basement
Bedrooms and Bathrooms
- 4 Bedrooms
Outdoor Features
- Deck
- Covered patio or porch
Schools
- Merrillville High School
Utilities
- Forced Air Heating and Cooling System
- Heating System Uses Natural Gas
Community Details
- First American Management Association, Phone Number (219) 464-3536
- Creekwood Crossing Subdivision
Listing and Financial Details
- Assessor Parcel Number 451218356013000030
- Seller Considering Concessions
Ownership History
Purchase Details
Home Financials for this Owner
Home Financials are based on the most recent Mortgage that was taken out on this home.Similar Homes in the area
Home Values in the Area
Average Home Value in this Area
Purchase History
| Date | Buyer | Sale Price | Title Company |
|---|---|---|---|
| Mcgee Centrese T | -- | Chicago Title Insurance Compan |
Mortgage History
| Date | Status | Borrower | Loan Amount |
|---|---|---|---|
| Open | Mcgee Centrese T | $456,572 | |
| Previous Owner | Creekwood Development Llc | $295,300 |
Property History
| Date | Event | Price | Change | Sq Ft Price |
|---|---|---|---|---|
| 01/24/2025 01/24/25 | Sold | $464,995 | 0.0% | $151 / Sq Ft |
| 01/14/2025 01/14/25 | Price Changed | $464,995 | +2.8% | $151 / Sq Ft |
| 10/04/2024 10/04/24 | Pending | -- | -- | -- |
| 09/16/2024 09/16/24 | For Sale | $452,495 | -- | $147 / Sq Ft |
Tax History Compared to Growth
Tax History
| Year | Tax Paid | Tax Assessment Tax Assessment Total Assessment is a certain percentage of the fair market value that is determined by local assessors to be the total taxable value of land and additions on the property. | Land | Improvement |
|---|---|---|---|---|
| 2024 | $56 | $2,400 | $2,400 | -- |
| 2023 | $47 | $2,400 | $2,400 | -- |
Agents Affiliated with this Home
-
Carol Biel

Seller's Agent in 2025
Carol Biel
BHHS Executive Realty
(219) 688-9515
52 in this area
336 Total Sales
-
James Laud
J
Buyer's Agent in 2025
James Laud
BHHS Executive Realty
(219) 730-8175
1 in this area
2 Total Sales
Map
Source: Northwest Indiana Association of REALTORS®
MLS Number: 810156
APN: 45-12-18-356-013.000-030
- 7590 Williams St
- 7680 Williams St
- 4464 W 77th Ave
- 4491 W 77th Ave
- 4421 W 77th Ave
- 4391 W 77th Ave
- 4289-4395 W 77th Ave
- 4235 W 77th Ave
- 4352 W 77th Place
- 4344 W 77th Place
- 4193 W 77th Ave
- 4292 W 77th Place
- 4147 W 77th Ave
- 4123 W 77th Ave
- 7712 Wright St
- 4019 W 76th Ln
- 4520 W 78th Place
- 4534 W 78th Place
- 4110-4122 W 77th Place
- 4328 W 78th Place
- 7690 Williams St
- 4488 W 77th Ave
- 4215 W 76th Ct
- 7700 Williams St
- 4203 W 76th Ct
- 4202 W 76th Ct
- 7720 Williams St
- 4499 W 77th Ave
- 7650 Morton St
- 4499 W 77th Ave
- 4491 W 77th Ave
- 4461 77th Ave
- 4461 W 77th Ave
- 7740 Williams St
- 4139 W 76th Ct
- 4459 77th Ave
- 4459 W 77th Ave
- 4427 W 77th Ave
- 7626 Morton St
- 4421 W 77th Ave
