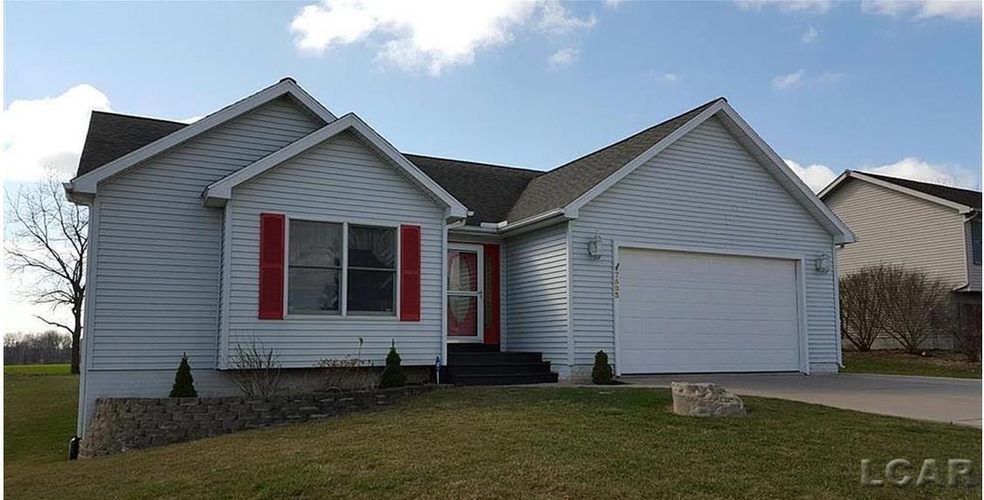
7583 Sherlock Dr Onsted, MI 49265
Highlights
- Pier or Dock
- Deck
- Cathedral Ceiling
- Access To Lake
- Ranch Style House
- 2 Car Attached Garage
About This Home
As of September 20221 party listing. For comp purposes only
Last Agent to Sell the Property
Front Street Realty License #LCAR-6501385708 Listed on: 08/11/2022
Home Details
Home Type
- Single Family
Est. Annual Taxes
Year Built
- Built in 2001
Lot Details
- 0.28 Acre Lot
- Lot Dimensions are 75x180
HOA Fees
- $10 Monthly HOA Fees
Parking
- 2 Car Attached Garage
Home Design
- Ranch Style House
- Vinyl Siding
Interior Spaces
- Wet Bar
- Cathedral Ceiling
Kitchen
- Oven or Range
- Dishwasher
- Disposal
Bedrooms and Bathrooms
- 4 Bedrooms
- Walk-In Closet
- 3 Full Bathrooms
Finished Basement
- Basement Fills Entire Space Under The House
- Basement Window Egress
Outdoor Features
- Access To Lake
- Deck
Utilities
- Forced Air Heating and Cooling System
- Heating System Uses Natural Gas
- Gas Water Heater
- Water Softener is Owned
Listing and Financial Details
- Assessor Parcel Number CA0 730 0940 00
Community Details
Overview
- Waterford 1 Subdivision
Recreation
- Pier or Dock
Ownership History
Purchase Details
Home Financials for this Owner
Home Financials are based on the most recent Mortgage that was taken out on this home.Purchase Details
Purchase Details
Home Financials for this Owner
Home Financials are based on the most recent Mortgage that was taken out on this home.Similar Homes in Onsted, MI
Home Values in the Area
Average Home Value in this Area
Purchase History
| Date | Type | Sale Price | Title Company |
|---|---|---|---|
| Deed | -- | -- | |
| Quit Claim Deed | -- | None Available | |
| Deed | $165,000 | -- |
Mortgage History
| Date | Status | Loan Amount | Loan Type |
|---|---|---|---|
| Open | $170,905 | No Value Available | |
| Closed | -- | No Value Available | |
| Closed | $170,905 | New Conventional | |
| Previous Owner | $38,000 | Stand Alone Second | |
| Previous Owner | $20,500 | Future Advance Clause Open End Mortgage |
Property History
| Date | Event | Price | Change | Sq Ft Price |
|---|---|---|---|---|
| 09/22/2022 09/22/22 | Sold | $266,000 | -1.4% | $94 / Sq Ft |
| 08/11/2022 08/11/22 | For Sale | $269,900 | +50.0% | $95 / Sq Ft |
| 08/09/2022 08/09/22 | Pending | -- | -- | -- |
| 05/16/2016 05/16/16 | Sold | $179,900 | 0.0% | $63 / Sq Ft |
| 03/29/2016 03/29/16 | For Sale | $179,900 | +9.0% | $63 / Sq Ft |
| 05/07/2012 05/07/12 | Sold | $165,000 | -2.9% | $58 / Sq Ft |
| 04/07/2012 04/07/12 | Pending | -- | -- | -- |
| 03/12/2012 03/12/12 | For Sale | $169,900 | -- | $60 / Sq Ft |
Tax History Compared to Growth
Tax History
| Year | Tax Paid | Tax Assessment Tax Assessment Total Assessment is a certain percentage of the fair market value that is determined by local assessors to be the total taxable value of land and additions on the property. | Land | Improvement |
|---|---|---|---|---|
| 2025 | $3,776 | $154,300 | $0 | $0 |
| 2023 | $1,587 | $131,300 | $0 | $0 |
| 2022 | $2,688 | $110,500 | $0 | $0 |
| 2021 | $2,652 | $102,000 | $0 | $0 |
| 2020 | $2,568 | $99,400 | $0 | $0 |
| 2019 | $245,718 | $92,300 | $0 | $0 |
| 2018 | $2,375 | $92,340 | $0 | $0 |
| 2017 | $2,268 | $87,844 | $0 | $0 |
| 2016 | $2,036 | $84,615 | $0 | $0 |
| 2014 | -- | $81,388 | $0 | $0 |
Agents Affiliated with this Home
-
Chad Conrad

Seller's Agent in 2022
Chad Conrad
Front Street Realty
(517) 673-0301
126 Total Sales
-
Jan Hammond

Seller's Agent in 2016
Jan Hammond
Howard Hanna Real Estate Services-Tecumseh
(517) 403-0122
105 Total Sales
-
A
Seller Co-Listing Agent in 2016
Alison Prielipp
Howard Hanna Real Estate Services-Tecumseh
-
David Corder

Seller's Agent in 2012
David Corder
Howard Hanna Real Estate Services-Tecumseh
(517) 403-9710
244 Total Sales
-
Gloria Leonard

Buyer's Agent in 2012
Gloria Leonard
Howard Hanna Real Estate Services-Adrian
(517) 605-0303
81 Total Sales
Map
Source: Michigan Multiple Listing Service
MLS Number: 50090923
APN: CA0-730-0940-00
- 7574 Sherlock Dr
- 7604 Sherlock Dr
- 7596 Wadding Dr
- 7831 Barron Ct
- 7905 Wadding Dr
- 7697 Dalton Rd
- 8085 Wadding Dr
- 7877 Norfolk Dr
- 8000 Slee Rd
- 7736 Norfolk Dr
- LOTS 39/40 Odowling Dr
- 7966 Kingsley Dr
- 8861 Sussex Ct
- 8395 Dalton Rd
- 7000 Surrey Dr
- 8924 Sussex Ct
- 8899 Sussex Ct
- 8300 Blk Irish Mist
- 8315 Irish Mist
- 7329 Norfolk Dr
