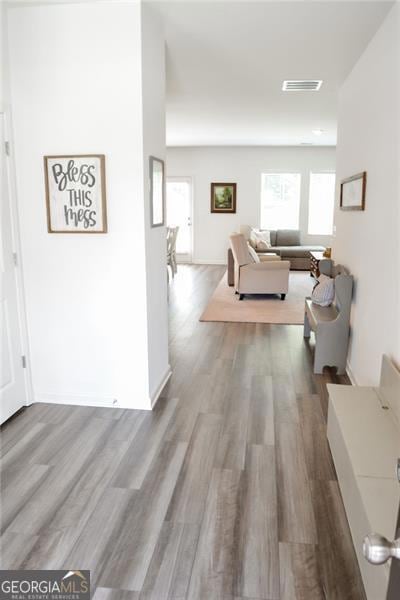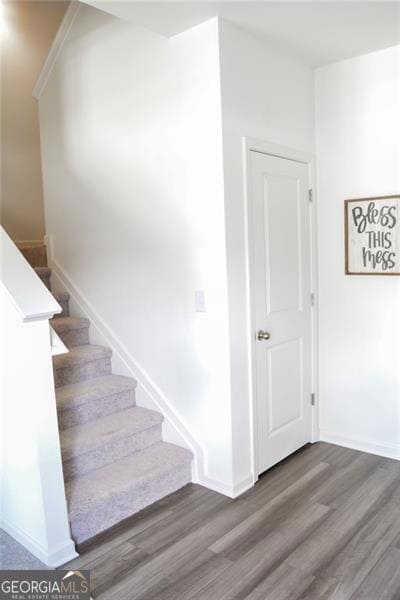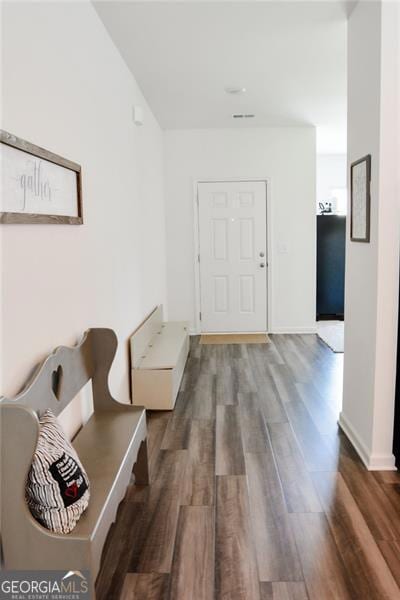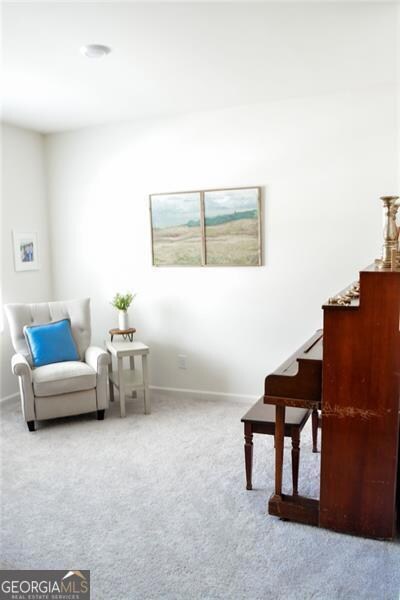7584 Saffron Ave Covington, GA 30014
Estimated payment $2,012/month
Highlights
- New Construction
- Loft
- Solid Surface Countertops
- Traditional Architecture
- High Ceiling
- Walk-In Pantry
About This Home
ASSUMABLE LOAN WITH LOCKED IN LOW INTEREST RATE OF 3.99% FOR QUALIFIED BUYERS. A must see new construction home that is listed under market value. Sellers are relocating due to job. This house is the Galileo floor plan in the Ashford Park Community by Starlight Homes. Large master suite with large master bath and walk-in closet. Secondary bedrooms are large size with walk-in closets. All new stainless steel appliances, granite counter tops, upgraded cabinets, open kitchen, dining, and living space for entertaining. 2 bonus spaces, a flex room and upstairs loft to use as a second sitting/living room. Desirable location with easy access to I-20 and only a 6 minute drive to downtown Covington.
Listing Agent
Southern Homes & Land Realty Brokerage Phone: 1678899190 License #380786 Listed on: 07/22/2025
Home Details
Home Type
- Single Family
Est. Annual Taxes
- $604
Year Built
- Built in 2024 | New Construction
Lot Details
- 5,227 Sq Ft Lot
- Level Lot
HOA Fees
- $44 Monthly HOA Fees
Parking
- 2 Car Garage
Home Design
- Traditional Architecture
- Brick Exterior Construction
- Slab Foundation
- Composition Roof
Interior Spaces
- 2,722 Sq Ft Home
- 2-Story Property
- High Ceiling
- Loft
Kitchen
- Walk-In Pantry
- Oven or Range
- Microwave
- Dishwasher
- Stainless Steel Appliances
- Kitchen Island
- Solid Surface Countertops
- Disposal
Flooring
- Carpet
- Vinyl
Bedrooms and Bathrooms
- Walk-In Closet
- In-Law or Guest Suite
Laundry
- Laundry Room
- Laundry on upper level
- Dryer
- Washer
Home Security
- Home Security System
- Carbon Monoxide Detectors
- Fire and Smoke Detector
Outdoor Features
- Patio
Utilities
- Forced Air Zoned Heating and Cooling System
- Heat Pump System
- Underground Utilities
- 220 Volts
- Electric Water Heater
- Phone Available
- Cable TV Available
Community Details
- $525 Initiation Fee
- Association fees include reserve fund
- Ashford Park Subdivision
Listing and Financial Details
- Tax Lot 32
Map
Home Values in the Area
Average Home Value in this Area
Tax History
| Year | Tax Paid | Tax Assessment Tax Assessment Total Assessment is a certain percentage of the fair market value that is determined by local assessors to be the total taxable value of land and additions on the property. | Land | Improvement |
|---|---|---|---|---|
| 2024 | $604 | $20,000 | $20,000 | $0 |
Property History
| Date | Event | Price | Change | Sq Ft Price |
|---|---|---|---|---|
| 09/01/2025 09/01/25 | Price Changed | $359,900 | -1.4% | $132 / Sq Ft |
| 08/31/2025 08/31/25 | For Sale | $365,000 | 0.0% | $134 / Sq Ft |
| 08/27/2025 08/27/25 | Off Market | $365,000 | -- | -- |
| 07/21/2025 07/21/25 | For Sale | $365,000 | -- | $134 / Sq Ft |
Purchase History
| Date | Type | Sale Price | Title Company |
|---|---|---|---|
| Limited Warranty Deed | $362,990 | -- |
Source: Georgia MLS
MLS Number: 10569506
APN: C063G00000032000
- Hawking Plan at Ashford Park
- Beacon Plan at Ashford Park
- Radiance Plan at Ashford Park
- Supernova Plan at Ashford Park
- Galileo Plan at Ashford Park
- Solstice Plan at Ashford Park
- Copernicus Plan at Ashford Park
- Spectra Plan at Ashford Park
- Luminary Plan at Ashford Park
- 7301 Cranleigh St
- 9155 Saunders Dr SW
- 7728 Sudbury Cir
- 7674 Saffron Ave
- 7662 Saffron Ave
- 7668 Saffron Ave
- 7828 Sudbury Cir
- 8151 Spillers Dr SW
- 7714 Saffron Ave
- 7776 Sudbury Cir
- 8141 Hickory Dr SW
- 6120 Avery St SW
- 7420 Cranleigh St
- 7728 Sudbury Cir
- 6108 Ruth St SW
- 6124 Avery St SW
- 6238 Avery St SW
- 6118 Avery St SW
- 8303 Lakeview Dr SW
- 5205 Tew Ln SW
- 8218 Lakeview Dr SW
- 5193 Tew Ln SW
- 5179 Tew Ln SW
- 6360 Avery St SW
- 8161 Collier St SW
- 33 Poplar St
- 9230 Melody Cir SW
- 9156 Jefferson Village Dr SW
- 9190 Rhett Ln SW
- 10100 Brown Bridge Rd
- 7900 Kaplan Rd







