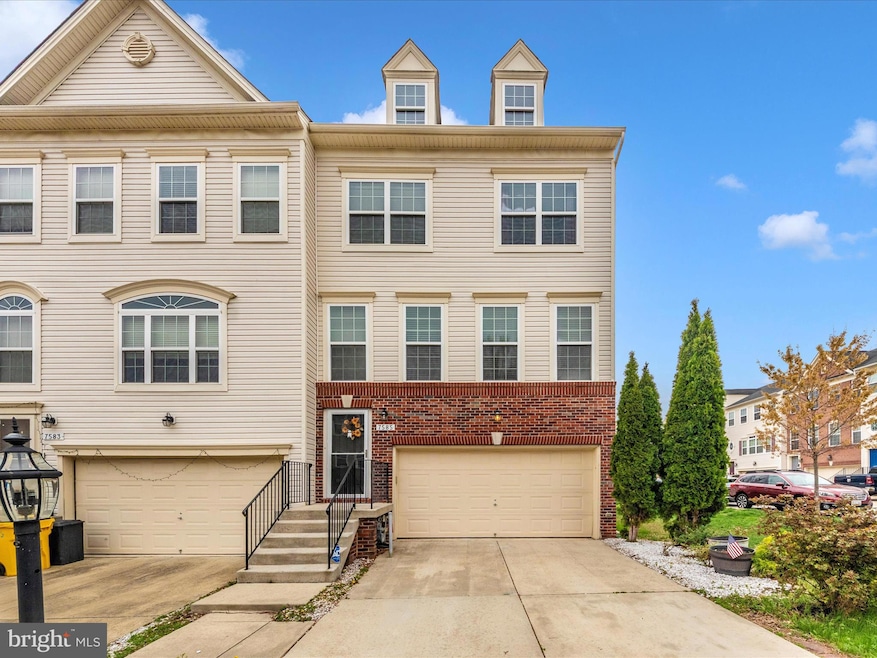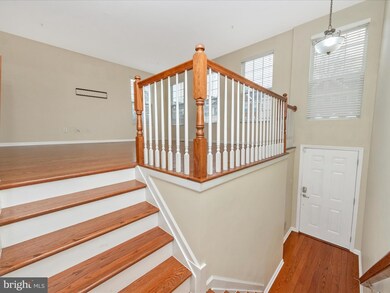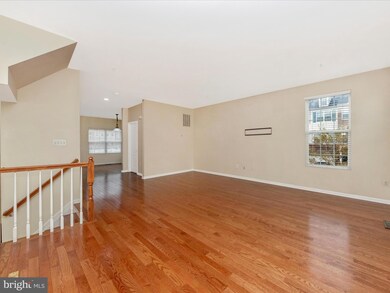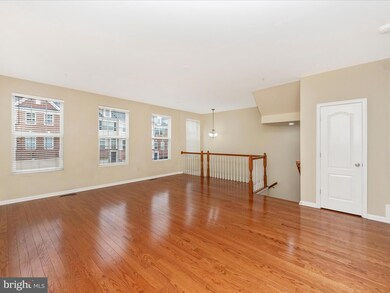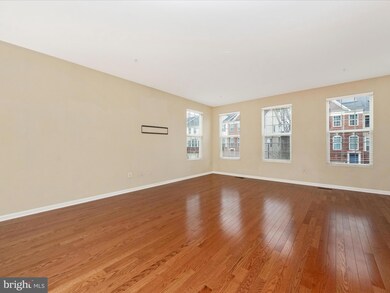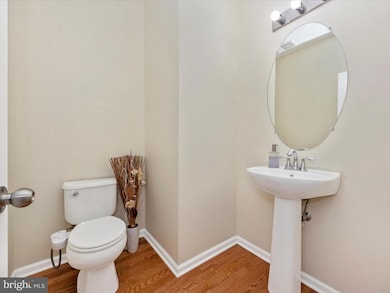
7585 Stonehouse Run Dr Glen Burnie, MD 21060
Estimated payment $3,053/month
Highlights
- Colonial Architecture
- 2 Car Attached Garage
- Brick Front
- Community Pool
- More Than Two Accessible Exits
- Central Air
About This Home
Don’t miss the final chance to own this pristine end-unit townhome with a large backyard, providing the space and privacy of a single family home. Please submit your contract by Sunday at 6pm. Welcome to this beautiful and Spacious Fully Renovated End-unit Townhome located in the desirable Stonehouse Run community with 4 Bedroom 3.5 Bath, Spacious 2-car garage with Energy Efficient Windows. Brand new floors throughout, Several LED recessed lights, premium Cabinets with Breakfast Bar, Stainless Steel Appliances with premium Countertop, Luxury Bathrooms and Vanities. Several outdoor activities available at nearby Park, Costco, Trader Joe's, Lowes, Target, Moms Organic Market, Starbucks, and several other retail establishments and restaurants. There is a separate In-law suite with kitchen and full bath and has separate entrance. The community amenities include pool, fitness center, basketball courts and tennis courts, gardening plots, children playground and walking trails. Easy access to Baltimore downtown, Ft. Meade and Annapolis, making it an excellent choice for commuters and close to major routes including I-95, Baltimore-Washington Parkway, Route 100, Route 97, A MUST SEE.
Townhouse Details
Home Type
- Townhome
Est. Annual Taxes
- $4,243
Year Built
- Built in 2013
HOA Fees
- $125 Monthly HOA Fees
Parking
- 2 Car Attached Garage
- Front Facing Garage
Home Design
- Colonial Architecture
- Vinyl Siding
- Brick Front
- Concrete Perimeter Foundation
Interior Spaces
- Property has 3 Levels
- Natural lighting in basement
Bedrooms and Bathrooms
Utilities
- Central Air
- Heat Pump System
- Natural Gas Water Heater
Additional Features
- More Than Two Accessible Exits
- 2,099 Sq Ft Lot
Listing and Financial Details
- Tax Lot 32
- Assessor Parcel Number 020380690235292
Community Details
Overview
- Stonehouse Run Subdivision
Recreation
- Community Pool
Map
Home Values in the Area
Average Home Value in this Area
Tax History
| Year | Tax Paid | Tax Assessment Tax Assessment Total Assessment is a certain percentage of the fair market value that is determined by local assessors to be the total taxable value of land and additions on the property. | Land | Improvement |
|---|---|---|---|---|
| 2024 | $4,307 | $352,800 | $0 | $0 |
| 2023 | $4,023 | $330,200 | $0 | $0 |
| 2022 | $3,591 | $307,600 | $85,000 | $222,600 |
| 2021 | $3,541 | $302,800 | $0 | $0 |
| 2020 | $3,451 | $298,000 | $0 | $0 |
| 2019 | $3,404 | $293,200 | $75,000 | $218,200 |
| 2018 | $2,924 | $288,367 | $0 | $0 |
| 2017 | $3,221 | $283,533 | $0 | $0 |
| 2016 | -- | $278,700 | $0 | $0 |
| 2015 | -- | $275,900 | $0 | $0 |
| 2014 | -- | $273,100 | $0 | $0 |
Property History
| Date | Event | Price | Change | Sq Ft Price |
|---|---|---|---|---|
| 04/08/2025 04/08/25 | For Sale | $485,000 | -- | $225 / Sq Ft |
Purchase History
| Date | Type | Sale Price | Title Company |
|---|---|---|---|
| Deed | $317,440 | North American Title Ins Co |
Mortgage History
| Date | Status | Loan Amount | Loan Type |
|---|---|---|---|
| Open | $39,469 | FHA | |
| Closed | $16,283 | Stand Alone Second | |
| Open | $311,689 | FHA |
Similar Homes in Glen Burnie, MD
Source: Bright MLS
MLS Number: MDAA2111416
APN: 03-806-90235292
- 7522 Stonehouse Run Dr
- 7518 Stonehouse Run Dr
- 7585 Stonehouse Run Dr
- 7614 Holly Ridge Dr
- 717 Millhouse Dr
- 7641 Marcy Ct
- 478 Lincoln Dr
- 387 Dublin Dr
- 0 Hartwell Rd
- 480 Lincoln Dr
- 205 Pintail Ct
- 400 Pine Way Dr
- 7739 Overhill Rd
- 7737 Overhill Rd
- 169 Forest Rd
- 165 Forest Rd
- 161 Forest Rd
- 157 Forest Rd
- 153 Forest Rd
- 104 Queen Anne Rd
