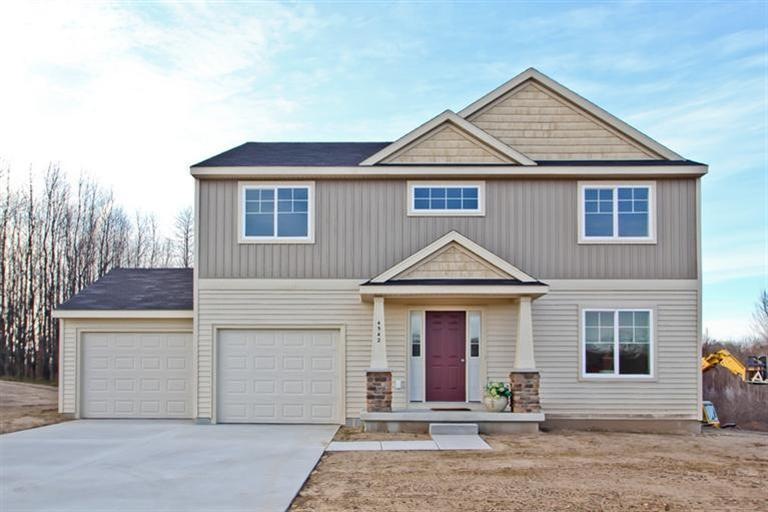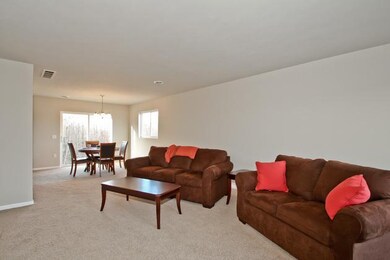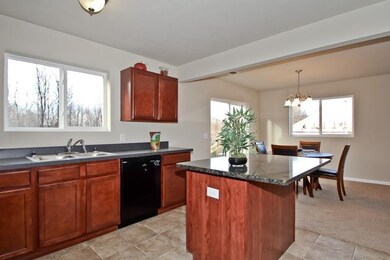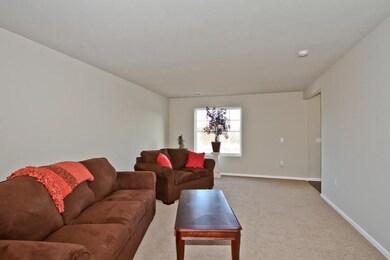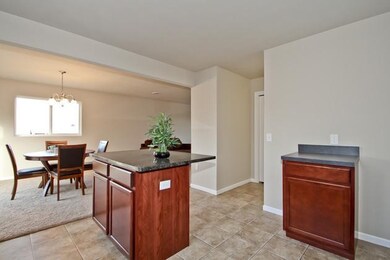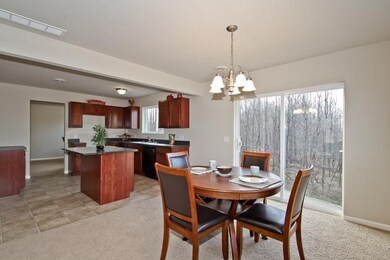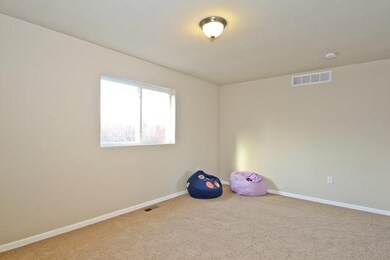7586 E Morgan Ln SE Caledonia, MI 49316
Highlights
- Newly Remodeled
- Traditional Architecture
- Brick or Stone Mason
- Dutton Elementary School Rated A
- 2 Car Attached Garage
- Snack Bar or Counter
About This Home
As of February 2021Please check the attached survey large yard. CUSTOM BUILT RENO. MARKED DOWN FOR QUICK SALE. It Is The Best Buy Anywhere - approx. 2070 Sq ft above grade finished. Where Can You Get All The Following Features? 2x6 Construction, 46% More Wall Insulation R19, 30% More Attic Insulation R40, Which Leads To Lower Energy Cost (About $35.00 savings Per Month On Average, 2 Flex Rooms, One On Main Level And One Upstairs That Could Work As Office, Game, Tv Area Etc. Kitchen With Dishwasher And Granite Island/Snack Bar, Foyer, Central Air, Seeded Yard. Environmentally Friendly Construction. Like All Sable Homes This One Is Built To The New 5+ Energy Star Qualified Home Rating. This homes annual heating cost is estimated at only $719 per year! The HERS (Home Energy Rating System) rating is 62.
Last Agent to Sell the Property
Sharon Wierks
Berkshire Hathaway HomeServices Michigan Real Estate (Main)
Last Buyer's Agent
Berkshire Hathaway HomeServices Michigan Real Estate (Cascade) License #6502399219

Home Details
Home Type
- Single Family
Est. Annual Taxes
- $3,096
Year Built
- Built in 2011 | Newly Remodeled
Lot Details
- 0.29 Acre Lot
- Lot Dimensions are 99.77x135x66.25x130.03
- Property fronts a private road
HOA Fees
- $22 Monthly HOA Fees
Parking
- 2 Car Attached Garage
Home Design
- Traditional Architecture
- Brick or Stone Mason
- Composition Roof
- Vinyl Siding
- Stone
Interior Spaces
- 2,070 Sq Ft Home
- 2-Story Property
- Low Emissivity Windows
- Window Screens
- Natural lighting in basement
Kitchen
- Dishwasher
- Kitchen Island
- Snack Bar or Counter
Bedrooms and Bathrooms
- 3 Bedrooms
Utilities
- Forced Air Heating and Cooling System
- Heating System Uses Natural Gas
- Phone Available
- Cable TV Available
Ownership History
Purchase Details
Home Financials for this Owner
Home Financials are based on the most recent Mortgage that was taken out on this home.Purchase Details
Home Financials for this Owner
Home Financials are based on the most recent Mortgage that was taken out on this home.Purchase Details
Home Financials for this Owner
Home Financials are based on the most recent Mortgage that was taken out on this home.Map
Home Values in the Area
Average Home Value in this Area
Purchase History
| Date | Type | Sale Price | Title Company |
|---|---|---|---|
| Warranty Deed | $285,000 | None Available | |
| Warranty Deed | -- | None Available | |
| Warranty Deed | $25,000 | None Available |
Mortgage History
| Date | Status | Loan Amount | Loan Type |
|---|---|---|---|
| Open | $265,050 | New Conventional | |
| Previous Owner | $145,200 | New Conventional | |
| Previous Owner | $170,405 | FHA | |
| Previous Owner | $97,478 | Construction |
Property History
| Date | Event | Price | Change | Sq Ft Price |
|---|---|---|---|---|
| 02/12/2021 02/12/21 | Sold | $285,000 | +3.7% | $138 / Sq Ft |
| 01/17/2021 01/17/21 | Pending | -- | -- | -- |
| 01/12/2021 01/12/21 | For Sale | $274,900 | +58.4% | $133 / Sq Ft |
| 06/29/2012 06/29/12 | Sold | $173,500 | +0.1% | $84 / Sq Ft |
| 05/22/2012 05/22/12 | Pending | -- | -- | -- |
| 08/09/2011 08/09/11 | For Sale | $173,400 | -- | $84 / Sq Ft |
Tax History
| Year | Tax Paid | Tax Assessment Tax Assessment Total Assessment is a certain percentage of the fair market value that is determined by local assessors to be the total taxable value of land and additions on the property. | Land | Improvement |
|---|---|---|---|---|
| 2024 | $3,096 | $161,800 | $0 | $0 |
| 2023 | $4,255 | $146,900 | $0 | $0 |
| 2022 | $4,114 | $135,000 | $0 | $0 |
| 2021 | $2,999 | $127,400 | $0 | $0 |
| 2020 | $2,045 | $121,800 | $0 | $0 |
| 2019 | $293,364 | $112,000 | $0 | $0 |
| 2018 | $2,880 | $108,100 | $0 | $0 |
| 2017 | $2,755 | $101,700 | $0 | $0 |
| 2016 | $2,651 | $96,400 | $0 | $0 |
| 2015 | $2,585 | $96,400 | $0 | $0 |
| 2013 | -- | $86,900 | $0 | $0 |
Source: Southwestern Michigan Association of REALTORS®
MLS Number: 11044883
APN: 41-23-07-390-023
- 7434 Bramling Dr SE
- 5044 Apollo Ln SE
- 7560 Derbyboro Dr Unit 315
- 7506 Curry St SE
- 7396 Unicorn Ave SE
- 5480 Mammoth Dr
- 7267 Brighton Ln
- 5484 Mammoth Dr
- 7323 Kraft Ave SE
- 7269 Mammoth Ct SE
- 7256 Brighton Ln SE
- 7469 Traditional Ct
- 7263 Mammoth Ct
- 7476 Traditional Ct
- 7484 Traditional Ct
- 5490 Mammoth Dr SE
- 7262 Brighton Ln SE
- 7293 Graymoor St SE
- 7299 Graymoor St SE
- 7287 Graymoor St SE
