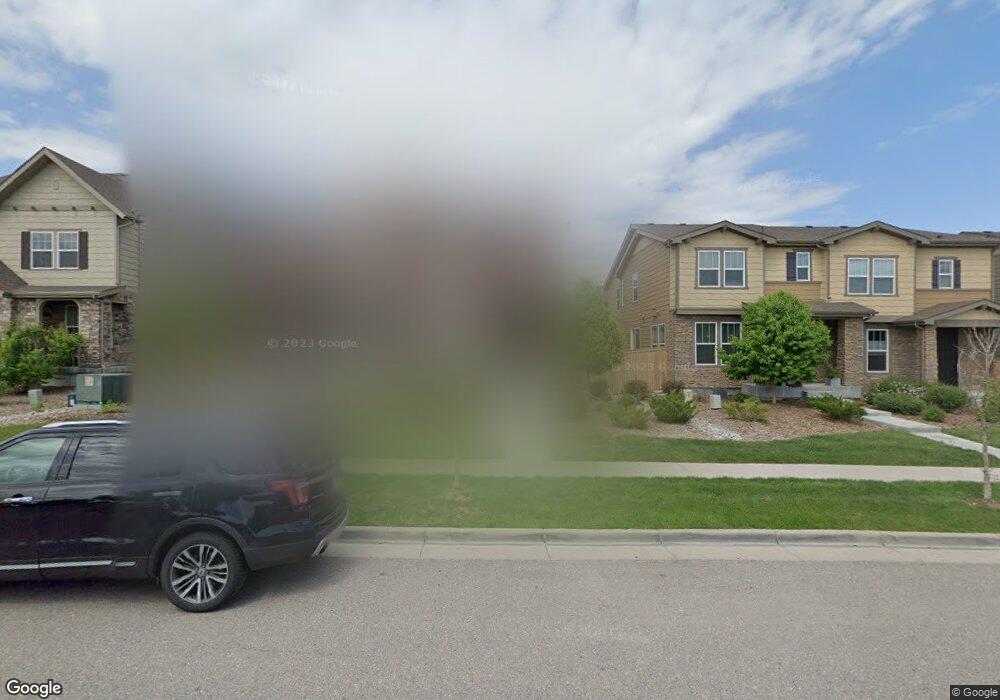7586 S Zante Ct Aurora, CO 80016
Heritage Eagle Bend NeighborhoodEstimated Value: $550,000 - $590,000
3
Beds
4
Baths
2,392
Sq Ft
$239/Sq Ft
Est. Value
About This Home
This home is located at 7586 S Zante Ct, Aurora, CO 80016 and is currently estimated at $570,919, approximately $238 per square foot. 7586 S Zante Ct is a home located in Arapahoe County with nearby schools including Coyote Hills Elementary School, Cherokee Trail High School, and Our Lady of Loreto School.
Ownership History
Date
Name
Owned For
Owner Type
Purchase Details
Closed on
Nov 18, 2022
Sold by
Opendoor Property Trust
Bought by
Pirela Juan Carlos and Pirela-Cruz Miguel
Current Estimated Value
Home Financials for this Owner
Home Financials are based on the most recent Mortgage that was taken out on this home.
Original Mortgage
$420,000
Outstanding Balance
$407,283
Interest Rate
7.08%
Mortgage Type
New Conventional
Estimated Equity
$163,636
Purchase Details
Closed on
Jun 20, 2022
Sold by
Akromis Matthew Tyler
Bought by
Opendoor Property Trust
Purchase Details
Closed on
Oct 11, 2018
Sold by
Kb Home Colorado Inc
Bought by
Akromis Matthew Tyler
Home Financials for this Owner
Home Financials are based on the most recent Mortgage that was taken out on this home.
Original Mortgage
$366,289
Interest Rate
7.25%
Mortgage Type
Adjustable Rate Mortgage/ARM
Create a Home Valuation Report for This Property
The Home Valuation Report is an in-depth analysis detailing your home's value as well as a comparison with similar homes in the area
Home Values in the Area
Average Home Value in this Area
Purchase History
| Date | Buyer | Sale Price | Title Company |
|---|---|---|---|
| Pirela Juan Carlos | $525,000 | Os National | |
| Opendoor Property Trust | $564,800 | Os National | |
| Akromis Matthew Tyler | $457,862 | First American Title |
Source: Public Records
Mortgage History
| Date | Status | Borrower | Loan Amount |
|---|---|---|---|
| Open | Pirela Juan Carlos | $420,000 | |
| Previous Owner | Akromis Matthew Tyler | $366,289 |
Source: Public Records
Tax History Compared to Growth
Tax History
| Year | Tax Paid | Tax Assessment Tax Assessment Total Assessment is a certain percentage of the fair market value that is determined by local assessors to be the total taxable value of land and additions on the property. | Land | Improvement |
|---|---|---|---|---|
| 2024 | $3,487 | $35,644 | -- | -- |
| 2023 | $3,487 | $35,644 | $0 | $0 |
| 2022 | $3,166 | $29,955 | $0 | $0 |
| 2021 | $3,270 | $29,955 | $0 | $0 |
| 2020 | $3,405 | $0 | $0 | $0 |
| 2019 | $3,387 | $31,210 | $0 | $0 |
| 2018 | $516 | $4,482 | $0 | $0 |
| 2017 | $504 | $4,348 | $0 | $0 |
Source: Public Records
Map
Nearby Homes
- 7599 S Zante Ct
- 7633 S Addison Way
- 7560 S Biloxi Ct
- 7587 S Biloxi Way
- 7794 S Addison Way
- 23440 E Moraine Place
- 7831 S Addison Way
- 23428 E Long Place
- 23965 E Kettle Place
- 7912 S Algonquian Way
- 23967 E Hinsdale Place
- 7463 S Biloxi Ct
- 7809 S Coolidge Way
- 24036 E Kettle Place
- 7317 S Valdai Cir
- 22960 E Roxbury Dr Unit E
- 22960 E Roxbury Dr Unit G
- 7370 S Catawba Way
- 23649 E Otero Dr
- 7169 S Tibet Way
- 7578 S Zante Ct
- 7588 S Zante Ct
- 7596 S Zante Ct
- 7576 S Zante Ct
- 7568 S Zante Ct
- 7598 S Zante Ct
- 7587 S Zante Ct
- 7589 S Zante Ct
- 7577 S Zante Ct
- 7597 S Zante Ct
- 7566 S Zante Ct
- 7606 S Zante Ct
- 7569 S Zante Ct
- 7567 S Zante Ct
- 7608 S Zante Ct
- 7603 S Addison Way
- 7601 S Addison Way
- 7617 S Zante Ct
- 7582 S Yakima Ct
- 7580 S Yakima Ct
