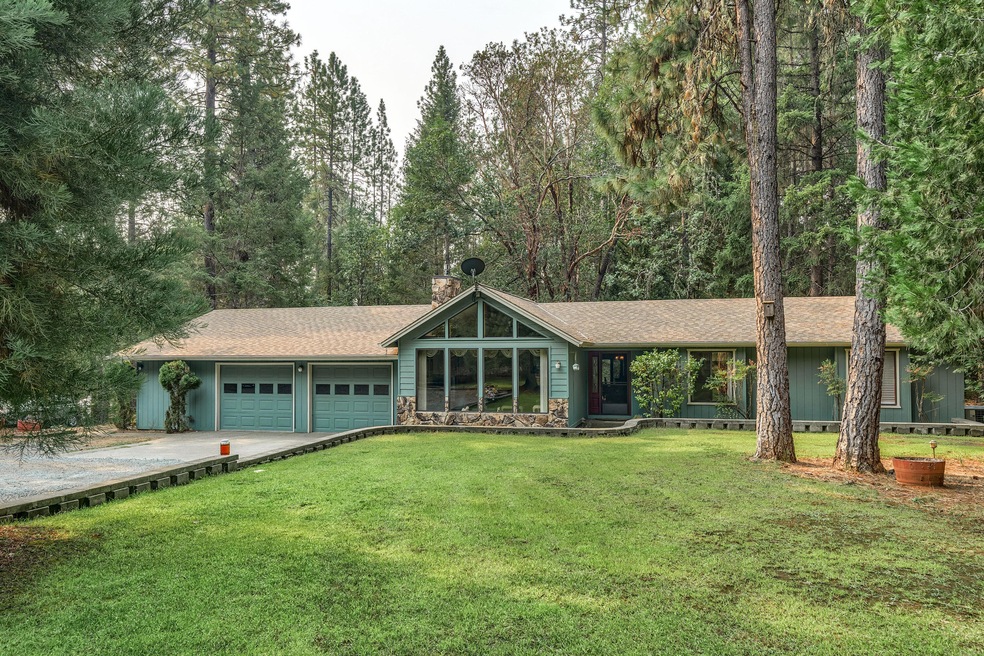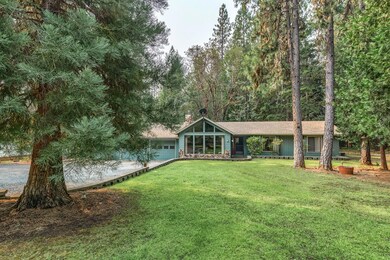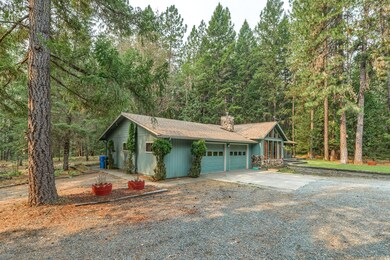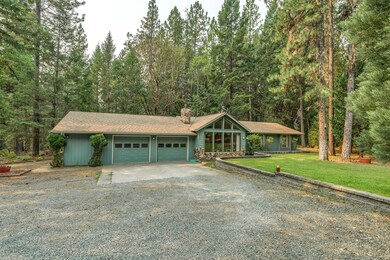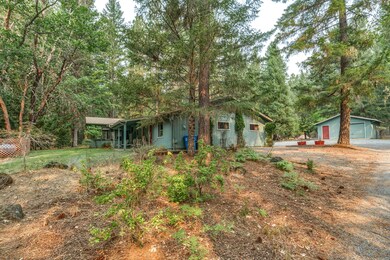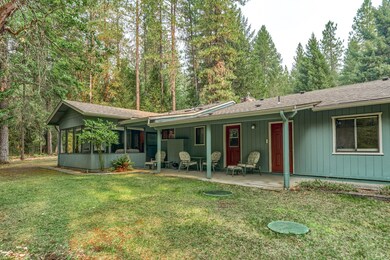
7587 Redthorne Rd Rogue River, OR 97537
Highlights
- RV Access or Parking
- Wooded Lot
- Ranch Style House
- Mountain View
- Vaulted Ceiling
- Bonus Room
About This Home
As of November 2021Breath taking ranch style home on 2.6 acres in Rogue River. This home features an open living room, vaulted ceiling with a freestanding gas fireplace, 3 bedrooms, 2 1/2 bath, large laundry room with lots of storages throughout. Master bedroom with skylight and a walk in shower for 2. My favorite place is the 15x15 carpeted in-closed patio with removeable windows and screens. Great place for family gatherings. The garage is extra wide for 2+ cars connected with a workshop room and plus a hobby room. Outside you have another single car garage or make it your workshop. Lots of RV parking. Newly built shed for all your garden tools. Front lawn has all inground sprinklers. Manicured landscaping. Relax outside on your swing inside your gazebo listening to the waterfall. New roof this year. Freshly painted throughout. Property backs up to Woodland Reserve. Great tasting well water. Take a tour of this property and you will fall in love.
Last Agent to Sell the Property
RE/MAX Integrity License #201205776 Listed on: 09/03/2021

Home Details
Home Type
- Single Family
Est. Annual Taxes
- $2,770
Year Built
- Built in 1991
Lot Details
- 2.6 Acre Lot
- Kennel or Dog Run
- Landscaped
- Level Lot
- Front Yard Sprinklers
- Wooded Lot
- Garden
- Property is zoned RR-5, RR-5
Parking
- 3 Car Garage
- Workshop in Garage
- Garage Door Opener
- Gravel Driveway
- RV Access or Parking
Property Views
- Mountain
- Forest
Home Design
- Ranch Style House
- Frame Construction
- Composition Roof
- Concrete Perimeter Foundation
Interior Spaces
- 1,588 Sq Ft Home
- Vaulted Ceiling
- Ceiling Fan
- Gas Fireplace
- Propane Fireplace
- Double Pane Windows
- Living Room with Fireplace
- Dining Room
- Home Office
- Bonus Room
Kitchen
- <<OvenToken>>
- Range<<rangeHoodToken>>
- Dishwasher
- Disposal
Flooring
- Carpet
- Tile
- Vinyl
Bedrooms and Bathrooms
- 3 Bedrooms
- <<tubWithShowerToken>>
Laundry
- Laundry Room
- Dryer
- Washer
Home Security
- Carbon Monoxide Detectors
- Fire and Smoke Detector
Outdoor Features
- Enclosed patio or porch
- Outdoor Water Feature
- Gazebo
- Separate Outdoor Workshop
- Shed
- Storage Shed
Schools
- Rogue River Elementary School
- Rogue River Middle School
- Rogue River Jr/Sr High School
Utilities
- Forced Air Heating and Cooling System
- Heating System Uses Propane
- Heat Pump System
- Private Water Source
- Well
- Water Heater
- Septic Tank
Community Details
- No Home Owners Association
- Redthorne Subdivision
Listing and Financial Details
- Exclusions: Washer/dryer
- Assessor Parcel Number 1-0713591
Ownership History
Purchase Details
Home Financials for this Owner
Home Financials are based on the most recent Mortgage that was taken out on this home.Purchase Details
Home Financials for this Owner
Home Financials are based on the most recent Mortgage that was taken out on this home.Similar Homes in Rogue River, OR
Home Values in the Area
Average Home Value in this Area
Purchase History
| Date | Type | Sale Price | Title Company |
|---|---|---|---|
| Warranty Deed | $559,900 | Ticor Title Company Of Or | |
| Warranty Deed | $298,000 | First American |
Mortgage History
| Date | Status | Loan Amount | Loan Type |
|---|---|---|---|
| Open | $409,900 | New Conventional | |
| Previous Owner | $317,460 | FHA | |
| Previous Owner | $285,510 | FHA | |
| Previous Owner | $242,200 | New Conventional | |
| Previous Owner | $52,000 | Stand Alone Second | |
| Previous Owner | $30,000 | Credit Line Revolving | |
| Previous Owner | $262,500 | Fannie Mae Freddie Mac | |
| Previous Owner | $198,000 | Purchase Money Mortgage |
Property History
| Date | Event | Price | Change | Sq Ft Price |
|---|---|---|---|---|
| 07/17/2025 07/17/25 | For Sale | $620,000 | +10.7% | $390 / Sq Ft |
| 11/03/2021 11/03/21 | Sold | $559,900 | 0.0% | $353 / Sq Ft |
| 09/18/2021 09/18/21 | Pending | -- | -- | -- |
| 09/03/2021 09/03/21 | For Sale | $559,900 | -- | $353 / Sq Ft |
Tax History Compared to Growth
Tax History
| Year | Tax Paid | Tax Assessment Tax Assessment Total Assessment is a certain percentage of the fair market value that is determined by local assessors to be the total taxable value of land and additions on the property. | Land | Improvement |
|---|---|---|---|---|
| 2025 | $3,090 | $308,680 | $120,560 | $188,120 |
| 2024 | $3,090 | $299,690 | $131,660 | $168,030 |
| 2023 | $2,988 | $290,970 | $127,820 | $163,150 |
| 2022 | $2,924 | $290,970 | $127,820 | $163,150 |
| 2021 | $2,838 | $282,500 | $124,090 | $158,410 |
| 2020 | $2,770 | $274,280 | $120,470 | $153,810 |
| 2019 | $2,701 | $258,550 | $113,560 | $144,990 |
| 2018 | $2,632 | $251,020 | $110,260 | $140,760 |
| 2017 | $2,571 | $251,020 | $110,260 | $140,760 |
| 2016 | $2,506 | $236,620 | $103,930 | $132,690 |
| 2015 | $2,429 | $236,620 | $103,930 | $132,690 |
| 2014 | $2,347 | $223,040 | $97,960 | $125,080 |
Agents Affiliated with this Home
-
Renee Sibet
R
Seller's Agent in 2025
Renee Sibet
eXp Realty, LLC
(888) 814-9613
35 Total Sales
-
Susan Clemmons

Seller's Agent in 2021
Susan Clemmons
RE/MAX
(541) 601-6464
92 Total Sales
Map
Source: Oregon Datashare
MLS Number: 220131079
APN: 10713591
- 7888 Redthorne Rd
- 122 Carlos Ave
- 7310 W Evans Creek Rd
- 7211 W Evans Creek Rd
- 7435 W Evans Creek Rd
- 1205 Pine Grove Rd
- 255 Queens Branch Rd
- 1105 Pine Grove Rd
- 149 Queens Branch Rd
- 8081 W Evans Creek Rd
- 6226 E Evans Creek Rd Unit 22
- 8225 E Evans Creek Rd
- 8359 E Evans Creek Rd
- 6086 E Evans Creek Rd
- 8852 W Evans Creek Rd
- 9184 W Evans Creek Rd
- 1475 Pleasant Creek Rd
- 1282 Pleasant Creek Rd
- 5203 W Evans Creek Rd
- 8797 W Evans Creek Rd
