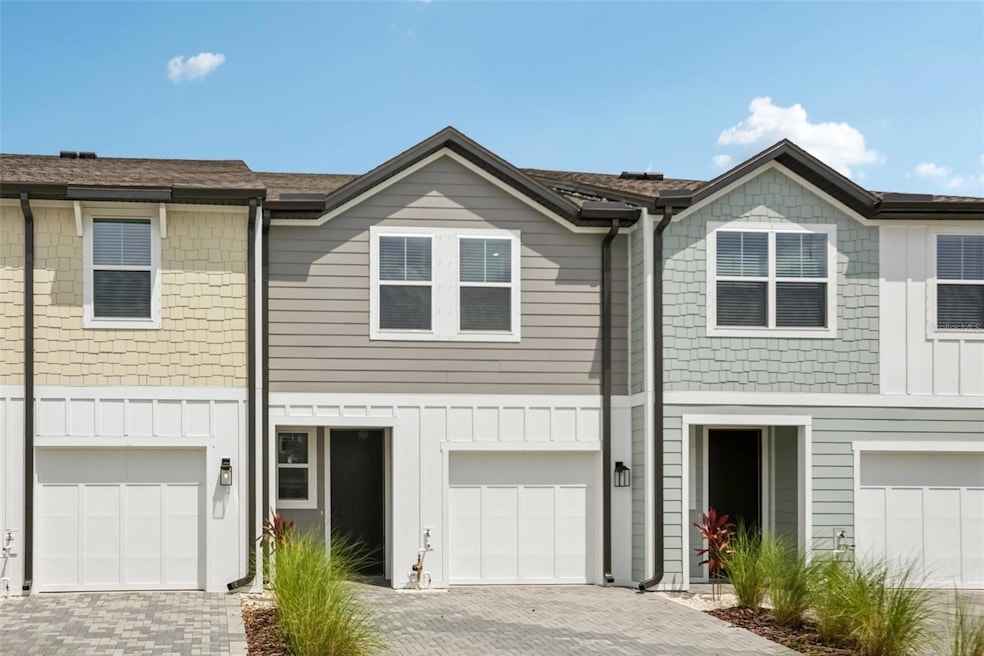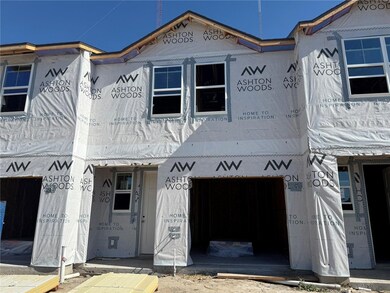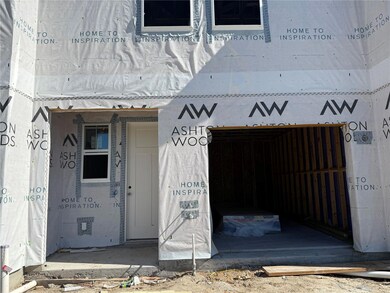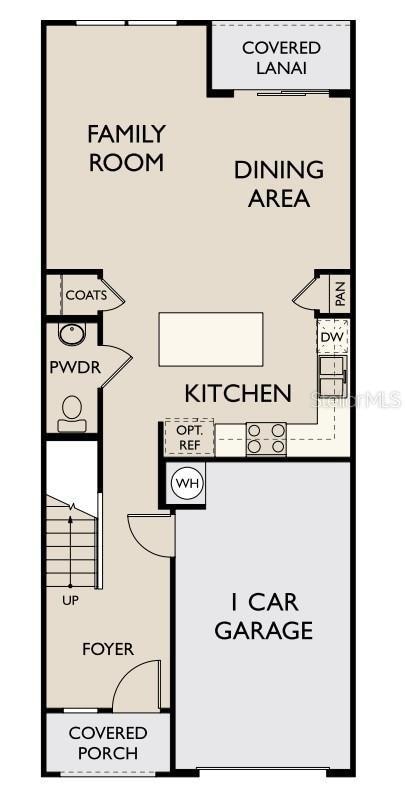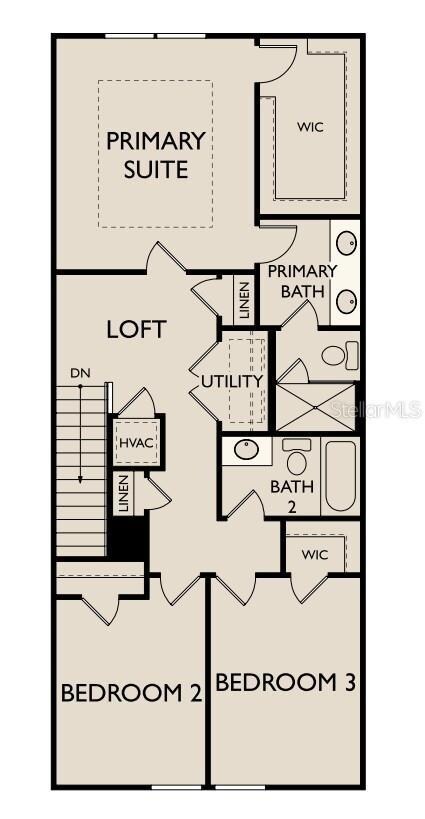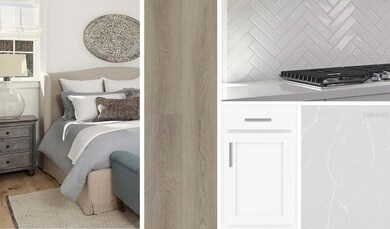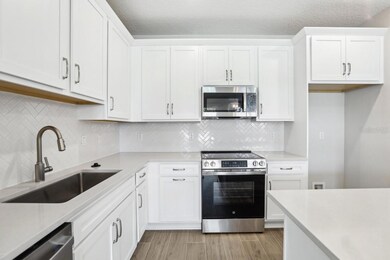Estimated payment $2,830/month
Highlights
- Under Construction
- Gated Community
- Open Floorplan
- Lowry Elementary School Rated A-
- View of Trees or Woods
- Private Lot
About This Home
Under Construction. Discover the Palm home plan, a beautifully crafted layout offering three bedrooms, two bathrooms, and a thoughtfully designed half bathroom on the first floor. This two-story residence boasts an open living area flowing seamlessly into a stylish dining space and kitchen, creating a perfect setting for entertaining and relaxation. This home includes our Timeless Collection, Timeless is a beauty in any era–or zip code. Like a fine-cut suit or cocktail dress, this look is elegant and smooth. Perfect for afternoon tea and a dash of Southern hospitality around the garden’s fresh-cut tulips.
Listing Agent
ASHTON WOODS FLORIDA REALTY LLC Brokerage Phone: 813-918-4491 License #3520684 Listed on: 11/14/2025

Townhouse Details
Home Type
- Townhome
Est. Annual Taxes
- $5,600
Year Built
- Built in 2025 | Under Construction
Lot Details
- 2,100 Sq Ft Lot
- Lot Dimensions are 20x105
- West Facing Home
- Metered Sprinkler System
- Landscaped with Trees
HOA Fees
- $300 Monthly HOA Fees
Parking
- 1 Car Attached Garage
- Garage Door Opener
- Driveway
- Secured Garage or Parking
Home Design
- Home is estimated to be completed on 1/30/26
- Florida Architecture
- Slab Foundation
- Frame Construction
- Shingle Roof
- Cement Siding
Interior Spaces
- 1,557 Sq Ft Home
- 2-Story Property
- Open Floorplan
- Tray Ceiling
- High Ceiling
- Low Emissivity Windows
- Blinds
- Combination Dining and Living Room
- Views of Woods
- Laundry closet
Kitchen
- Range
- Microwave
- Dishwasher
- Stone Countertops
- Disposal
Flooring
- Carpet
- Tile
Bedrooms and Bathrooms
- 3 Bedrooms
- Walk-In Closet
Home Security
Outdoor Features
- Covered Patio or Porch
- Exterior Lighting
Schools
- Lowry Elementary School
- Farnell Middle School
- Alonso High School
Utilities
- Central Air
- Heating Available
- Thermostat
- Underground Utilities
- Electric Water Heater
- Phone Available
- Cable TV Available
Listing and Financial Details
- Home warranty included in the sale of the property
- Visit Down Payment Resource Website
- Tax Lot 68
- Assessor Parcel Number U-28-28-17-D6K-000000-00068.0
Community Details
Overview
- Association fees include maintenance structure, ground maintenance, recreational facilities
- Triad Association Management Association, Phone Number (352) 602-4803
- Visit Association Website
- Built by Ashton Woods
- Montague Townhomes Subdivision, Palm Floorplan
- The community has rules related to deed restrictions
Amenities
- Community Mailbox
Recreation
- Pickleball Courts
- Trails
Pet Policy
- Pets Allowed
Security
- Gated Community
- Fire and Smoke Detector
Map
Home Values in the Area
Average Home Value in this Area
Tax History
| Year | Tax Paid | Tax Assessment Tax Assessment Total Assessment is a certain percentage of the fair market value that is determined by local assessors to be the total taxable value of land and additions on the property. | Land | Improvement |
|---|---|---|---|---|
| 2024 | -- | -- | -- | -- |
Property History
| Date | Event | Price | List to Sale | Price per Sq Ft |
|---|---|---|---|---|
| 11/14/2025 11/14/25 | For Sale | $391,482 | -- | $251 / Sq Ft |
Purchase History
| Date | Type | Sale Price | Title Company |
|---|---|---|---|
| Special Warranty Deed | $4,382,700 | None Listed On Document |
Source: Stellar MLS
MLS Number: TB8448473
APN: U-28-28-17-D6K-000000-00068.0
- 7584 Deer Valley Cir
- 7582 Deer Valley Cir
- 7580 Deer Valley Cir
- 7644 Deer Valley Cir
- 7643 Deer Valley Cir
- 7646 Deer Valley Cir
- 7645 Deer Valley Cir
- 7648 Deer Valley Cir
- Beach Plan at Montague Chase
- Palm Plan at Montague Chase
- Surf Plan at Montague Chase
- 7650 Deer Valley Cir
- 7649 Deer Valley Cir
- 7652 Deer Valley Cir
- 7653 Deer Valley Cir
- 11622 Declaration Dr
- 11401 Quiet Forest Dr
- 11676 Declaration Dr
- 7005 Silvermill Dr
- 6931 Silvermill Dr
- 11627 Colony Lake Dr
- 11306 Mallory Square Dr
- 11726 Declaration Dr
- 11522 Quiet Forest Dr
- 10813 Venice Cir
- 6713 Leeward Isle Way
- 6529 Seafairer Dr
- 10203 Carriage Glen Ct
- 7506 Pond View Ct
- 6524 Seafairer Dr
- 10115 Wheatley Hills Ct
- 10108 Hickory Hollow Ct
- 10104 Enchanted Oaks Ct
- 8509 Bella Way
- 9710 Whistler Ct
- 12401 W Hillsborough Ave
- 10106 Royal Acres Ct
- 11638 Hidden Hollow Cir
- 10510 Parkers Landing Dr
- 11621 Sunshine Pond Rd
