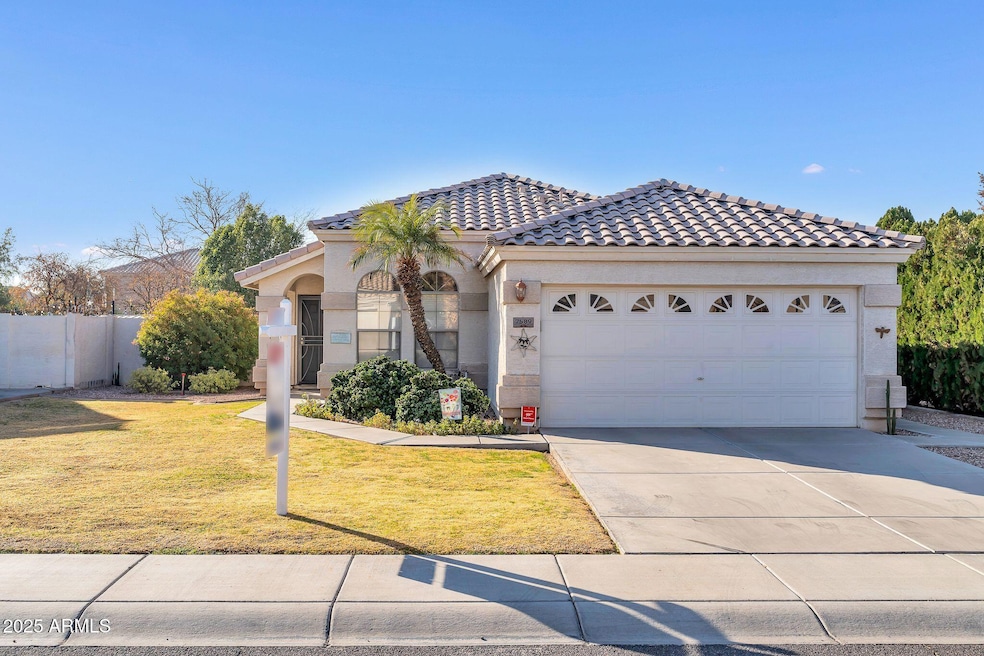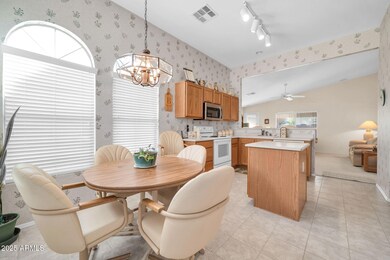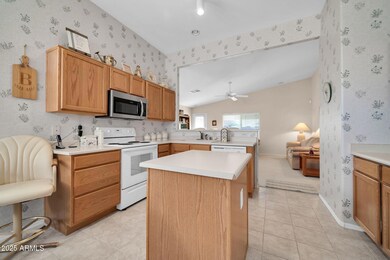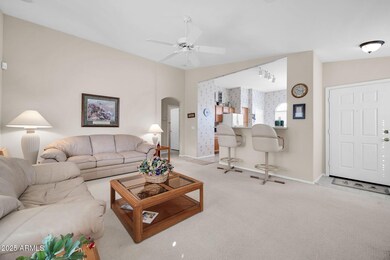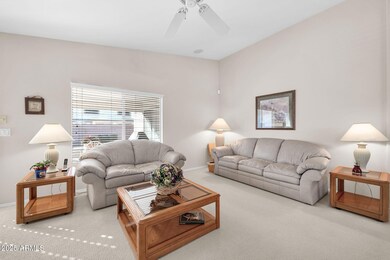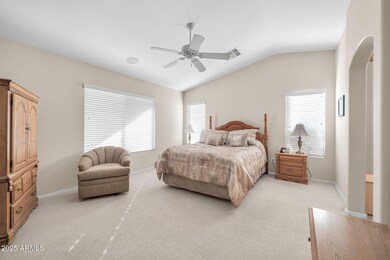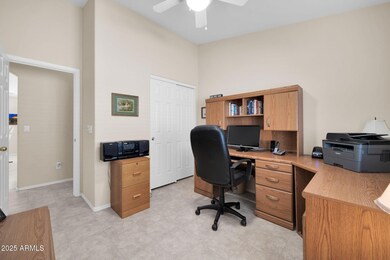
7589 W Claremont St Glendale, AZ 85303
Highlights
- Vaulted Ceiling
- Eat-In Kitchen
- Tile Flooring
- Covered Patio or Porch
- Double Pane Windows
- Central Air
About This Home
As of March 2025Discover a gem in Glendale, AZ! This charming, original owner home, showcases exceptional care and attention. The inviting kitchen, complete with an island and breakfast bar, seamlessly flows into the spacious family room, making it perfect for entertaining. With abundant cabinet space and soaring vaulted ceilings, this area feels even more expansive. The generous owner suite offers a tranquil retreat, alongside two additional bedrooms—one featuring a walk-in closet. Comfort is ensured with ceiling fans and blinds throughout. Step outside to a large backyard, with lush trees and shrubbery. Enjoy peaceful afternoons on the covered patio. Conveniently located in a thriving neighborhood near Westgate, State Farm Stadium, and a vibrant array of dining. EZ access to I-10 and 101 Freewa Additionally, the home has additional concrete added to the patio and sidewalk down the side from the gate area. The Laundry Room has cabinets above the washer and dryer. No pets have ever lived in the home either.
Last Agent to Sell the Property
RE/MAX Professionals Brokerage Email: staff@teamclayton.com License #SA534803000 Listed on: 02/03/2025

Co-Listed By
RE/MAX Professionals Brokerage Email: staff@teamclayton.com License #SA669909000
Home Details
Home Type
- Single Family
Est. Annual Taxes
- $1,482
Year Built
- Built in 2001
Lot Details
- 6,819 Sq Ft Lot
- Block Wall Fence
- Front and Back Yard Sprinklers
- Sprinklers on Timer
- Grass Covered Lot
HOA Fees
- $62 Monthly HOA Fees
Parking
- 2 Car Garage
Home Design
- Wood Frame Construction
- Tile Roof
- Stucco
Interior Spaces
- 1,322 Sq Ft Home
- 1-Story Property
- Vaulted Ceiling
- Ceiling Fan
- Double Pane Windows
Kitchen
- Eat-In Kitchen
- Breakfast Bar
- Built-In Microwave
- Laminate Countertops
Flooring
- Carpet
- Tile
Bedrooms and Bathrooms
- 3 Bedrooms
- Primary Bathroom is a Full Bathroom
- 2 Bathrooms
Outdoor Features
- Covered Patio or Porch
Schools
- Discovery Elementary And Middle School
- Independence High School
Utilities
- Central Air
- Heating System Uses Natural Gas
- Water Softener
- High Speed Internet
- Cable TV Available
Community Details
- Association fees include ground maintenance
- Assoc. Property Mgt Association, Phone Number (480) 941-1077
- Built by Hancock
- Cobblefield Subdivision
Listing and Financial Details
- Tax Lot 91
- Assessor Parcel Number 102-06-755
Ownership History
Purchase Details
Home Financials for this Owner
Home Financials are based on the most recent Mortgage that was taken out on this home.Purchase Details
Home Financials for this Owner
Home Financials are based on the most recent Mortgage that was taken out on this home.Similar Homes in the area
Home Values in the Area
Average Home Value in this Area
Purchase History
| Date | Type | Sale Price | Title Company |
|---|---|---|---|
| Warranty Deed | $370,000 | Title Alliance Of Arizona | |
| Warranty Deed | $138,987 | Stewart Title & Trust | |
| Warranty Deed | -- | Stewart Title & Trust |
Mortgage History
| Date | Status | Loan Amount | Loan Type |
|---|---|---|---|
| Open | $296,000 | New Conventional | |
| Previous Owner | $100,000 | New Conventional |
Property History
| Date | Event | Price | Change | Sq Ft Price |
|---|---|---|---|---|
| 03/19/2025 03/19/25 | Sold | $370,000 | -2.4% | $280 / Sq Ft |
| 02/03/2025 02/03/25 | For Sale | $379,000 | -- | $287 / Sq Ft |
Tax History Compared to Growth
Tax History
| Year | Tax Paid | Tax Assessment Tax Assessment Total Assessment is a certain percentage of the fair market value that is determined by local assessors to be the total taxable value of land and additions on the property. | Land | Improvement |
|---|---|---|---|---|
| 2025 | $1,482 | $12,530 | -- | -- |
| 2024 | $1,345 | $11,933 | -- | -- |
| 2023 | $1,345 | $25,560 | $5,110 | $20,450 |
| 2022 | $1,337 | $20,130 | $4,020 | $16,110 |
| 2021 | $1,331 | $18,000 | $3,600 | $14,400 |
| 2020 | $1,347 | $16,650 | $3,330 | $13,320 |
| 2019 | $1,334 | $15,060 | $3,010 | $12,050 |
| 2018 | $1,279 | $13,750 | $2,750 | $11,000 |
| 2017 | $1,297 | $12,180 | $2,430 | $9,750 |
| 2016 | $1,231 | $11,680 | $2,330 | $9,350 |
| 2015 | $1,161 | $10,160 | $2,030 | $8,130 |
Agents Affiliated with this Home
-
Tom Clayton

Seller's Agent in 2025
Tom Clayton
RE/MAX
(602) 550-7554
11 in this area
79 Total Sales
-
Kyle Clayton

Seller Co-Listing Agent in 2025
Kyle Clayton
RE/MAX
(623) 315-6795
10 in this area
77 Total Sales
-
Yolanda Martinez

Buyer's Agent in 2025
Yolanda Martinez
DeLex Realty
(480) 756-9922
5 in this area
45 Total Sales
Map
Source: Arizona Regional Multiple Listing Service (ARMLS)
MLS Number: 6814107
APN: 102-06-755
- 7568 W Marlette Ave
- 7760 W Marlette Ave
- 7442 W Rose Ln
- 7438 W Rose Ln
- 7607 W Keim Dr
- 7435 W Rose Ln
- 6203 N 75th Dr
- 7449 W Peck Dr
- 7445 W Peck Dr
- 7418 Peck Dr
- 7409 W Peck Dr
- 7424 W Cavalier Dr
- 7767 W Sierra Vista Dr
- 7431 W Mclellan Rd
- Pinehurst Plan at Bethany Grove
- Sycamore Plan at Bethany Grove
- Grand Plan at Bethany Grove
- Seneca Plan at Bethany Grove
- Shiloh Plan at Bethany Grove
- Ellison Plan at Bethany Grove
