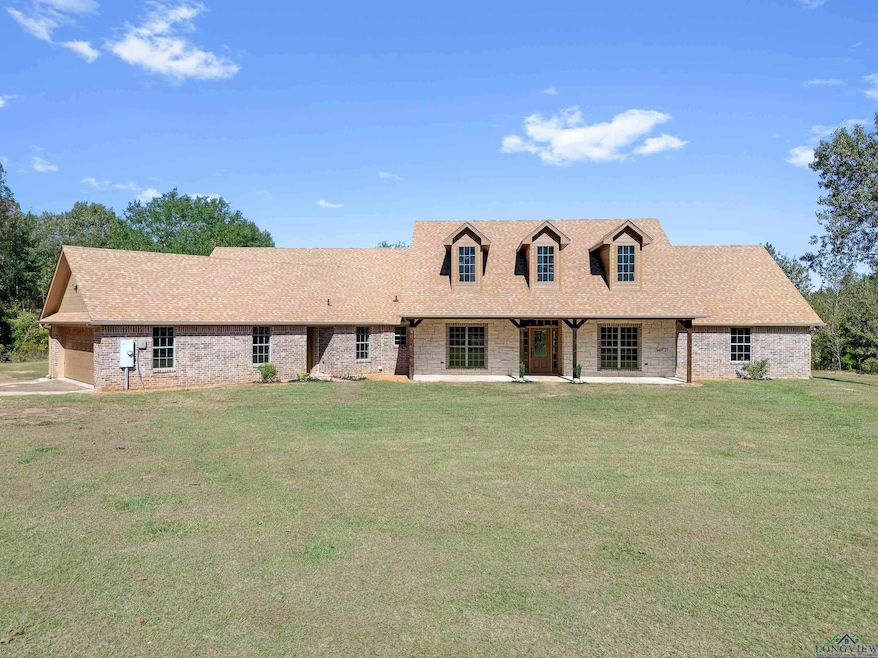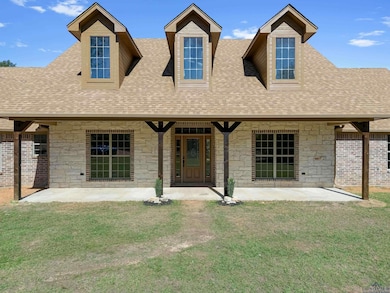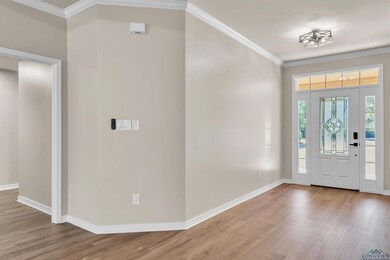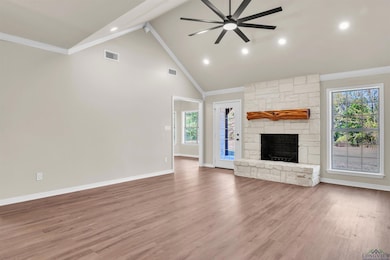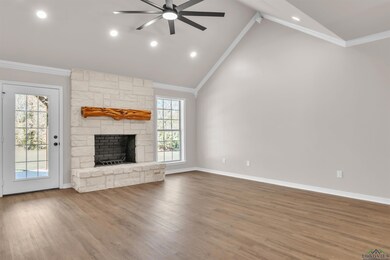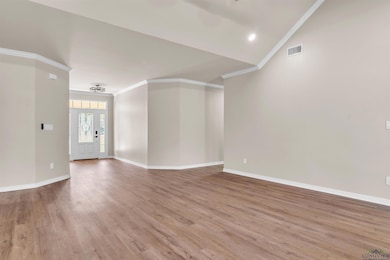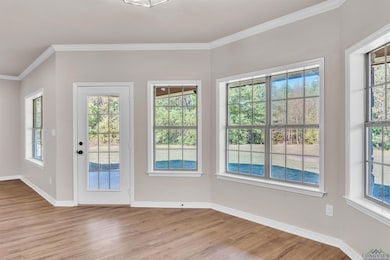7589 Weeping Willow Rd Big Sandy, TX 75755
Estimated payment $4,847/month
Highlights
- Wind Turbine Power
- Vaulted Ceiling
- Granite Countertops
- Heavily Wooded Lot
- Traditional Architecture
- No HOA
About This Home
COMPLETELY REMODELED HOME ON 29+ ACRES OUTSIDE OF BIG SANDY, TX! This 6-bedroom, 4-bath home offers 3,520 sq. ft. of comfortable living space with dual new HVAC systems, new water heaters, and a new roof. Originally built in 2008, it underwent a full renovation in 2025, giving it a fresh, modern feel inside and out. Step inside to an impressive open layout with vaulted ceilings, crown molding, and a stunning white-rock fireplace anchoring the main living area. The chef’s kitchen features gorgeous granite countertops, gold accents, an apron-front sink, stainless steel double oven, dishwasher, and smooth-top range. Two living rooms and thoughtfully designed bedroom arrangements include a split primary suite with a luxurious ensuite bath—separate tub and shower, double vanities, private water closet, and an oversized walk-in closet. Two bedrooms share a Jack-and-Jill bath, while the remaining three enjoy access to two additional hall baths. Freshly painted exterior, updated landscaping, and a metal carport with attached storage add to the property’s move-in readiness. The remaining 27 wooded acres provide exceptional privacy, wildlife, and potential for hunting or future timber income. A rare blend of modern comfort and East Texas country living—with easy commute to major cities and amenities. Experience refined country living at its best - book your private tour today and see why this home stands out among East Texas properties.
Home Details
Home Type
- Single Family
Est. Annual Taxes
- $9,154
Year Built
- Built in 2008
Lot Details
- Partially Fenced Property
- Aluminum or Metal Fence
- Landscaped
- Heavily Wooded Lot
Home Design
- Traditional Architecture
- Brick or Stone Veneer
- Slab Foundation
- Composition Roof
Interior Spaces
- 3,520 Sq Ft Home
- 1-Story Property
- Crown Molding
- Vaulted Ceiling
- Ceiling Fan
- Wood Burning Fireplace
- Thermal Windows
- Family Room
- Living Room with Fireplace
- Combination Kitchen and Dining Room
- Den
- Utility Room
Kitchen
- Breakfast Bar
- Double Oven
- Electric Oven or Range
- Electric Cooktop
- Microwave
- Plumbed For Ice Maker
- Dishwasher
- Granite Countertops
- Farmhouse Sink
Flooring
- Ceramic Tile
- Vinyl
Bedrooms and Bathrooms
- 6 Bedrooms
- Split Bedroom Floorplan
- Walk-In Closet
- 4 Full Bathrooms
- Granite Bathroom Countertops
- Private Water Closet
- Bathtub with Shower
Laundry
- Laundry Room
- Electric Dryer
Home Security
- Security Lights
- Fire and Smoke Detector
Parking
- 2 Car Attached Garage
- Side Facing Garage
- Garage Door Opener
Utilities
- Forced Air Zoned Heating and Cooling System
- Electric Water Heater
- Conventional Septic
- High Speed Internet
Additional Features
- Wind Turbine Power
- Wood or Metal Shed
Community Details
- No Home Owners Association
Listing and Financial Details
- Assessor Parcel Number 19348
Map
Home Values in the Area
Average Home Value in this Area
Tax History
| Year | Tax Paid | Tax Assessment Tax Assessment Total Assessment is a certain percentage of the fair market value that is determined by local assessors to be the total taxable value of land and additions on the property. | Land | Improvement |
|---|---|---|---|---|
| 2024 | $9,154 | $684,230 | $168,710 | $515,520 |
| 2023 | $6,474 | $644,860 | $164,710 | $480,150 |
| 2022 | $7,087 | $513,090 | $81,780 | $431,310 |
| 2021 | $7,098 | $453,170 | $81,780 | $371,390 |
| 2020 | $6,604 | $421,460 | $80,640 | $340,820 |
| 2019 | $6,716 | $407,510 | $62,910 | $344,600 |
| 2018 | $6,381 | $388,330 | $62,910 | $325,420 |
| 2017 | $6,423 | $383,740 | $62,910 | $320,830 |
| 2016 | $6,338 | $388,760 | $62,910 | $325,850 |
| 2015 | -- | $380,990 | $61,480 | $319,510 |
| 2014 | -- | $378,850 | $61,480 | $317,370 |
Property History
| Date | Event | Price | List to Sale | Price per Sq Ft |
|---|---|---|---|---|
| 11/07/2025 11/07/25 | For Sale | $775,000 | -- | $220 / Sq Ft |
Purchase History
| Date | Type | Sale Price | Title Company |
|---|---|---|---|
| Deed | -- | Fidelity National Title | |
| Interfamily Deed Transfer | -- | None Available |
Mortgage History
| Date | Status | Loan Amount | Loan Type |
|---|---|---|---|
| Closed | $22,000 | No Value Available | |
| Closed | $22,000 | Construction |
Source: Longview Area Association of REALTORS®
MLS Number: 20257640
APN: 19348
- TBD Private Road 3334
- 6339 Scrub Pine Rd
- 130 & 154 Private Road 3331
- 9418 State Highway 155
- 130 Private Road 3331
- Tract A Saunders Rd
- Tract A Saunders Rd
- 1308 Red Cedar Rd
- 0 E Tbd Orange Rd Unit 20247352
- Lot 72 White Oak Creek Ranch
- 7104 Pin Oak Rd
- 32 Private Road 3398
- 31 Private Road 3398
- 429 Private Road 3398
- 6990 Pin Oak Rd
- LOT 11 TBD Private Road 3398
- TBD Private Road 3398
- Lot 20 Private Road 3398
- 16 Private Road 3398
- Lot 5 White Oak Creek Ranch (Pr 3398)
- 132 APT 2 Lindsey Rd
- 514 N Pearl St
- 132 Lindsey Rd Unit 2
- 132 Lindsey Rd Unit 1
- 1613 Apricot Rd
- 1971 S Tyler St
- 413 Godfrey St
- 399 Blackbourn St
- 480 Beulah St
- 108 N Lee Dr
- 604 S Montgomery St Unit B
- 224 Hilltop Ave
- 113 E Bent Bow Ln
- 117 Little Acorn Cove
- 1511 Shell Camp Rd
- 125 Henderson St Unit 125 Henderson 2
- 120 Primrose Cove
- 609 Mell Ave
- 230 Private Road 7422
- 230 Private Road 7422 Unit 230
