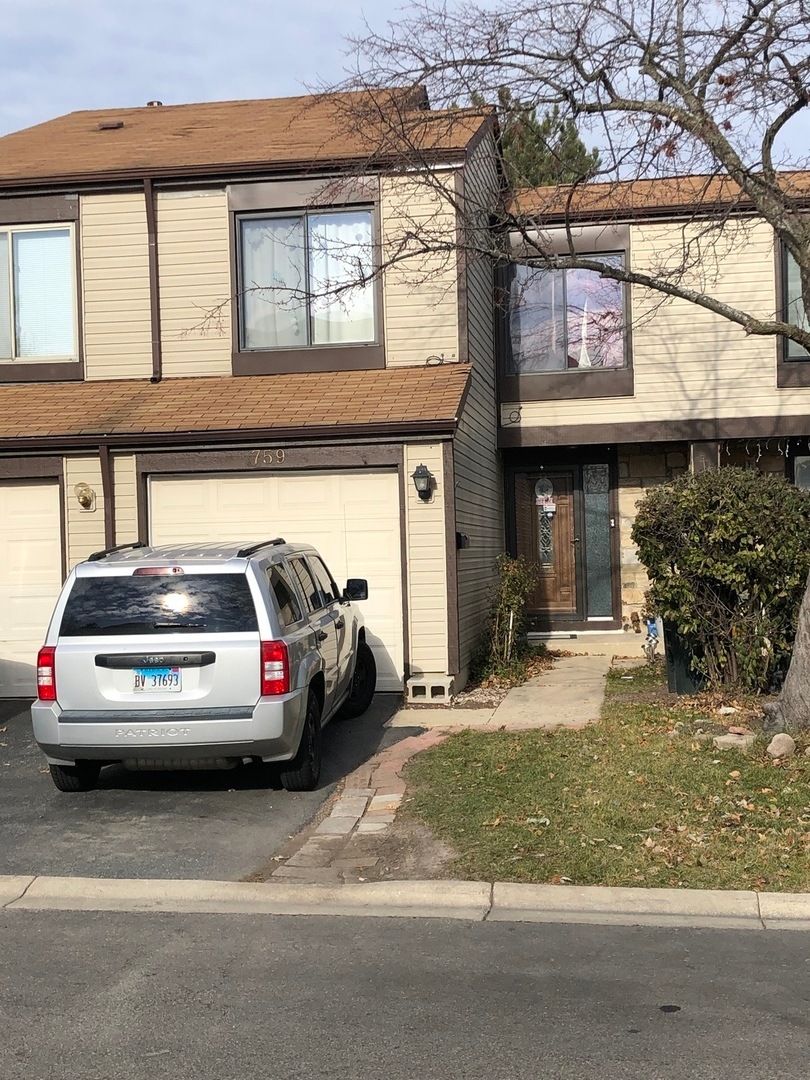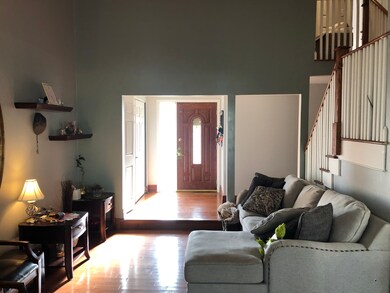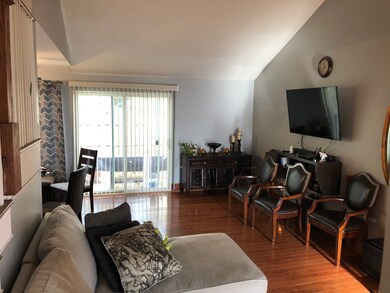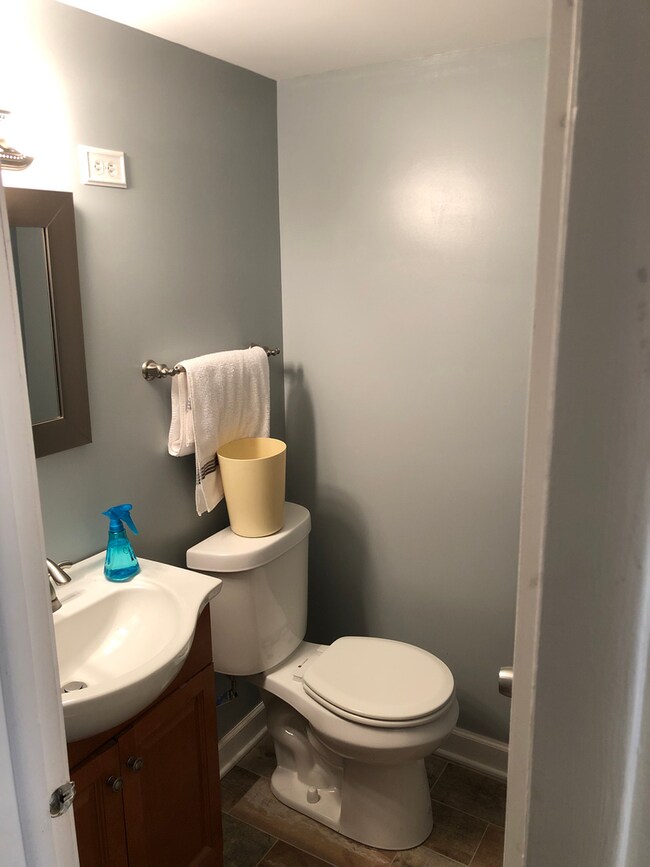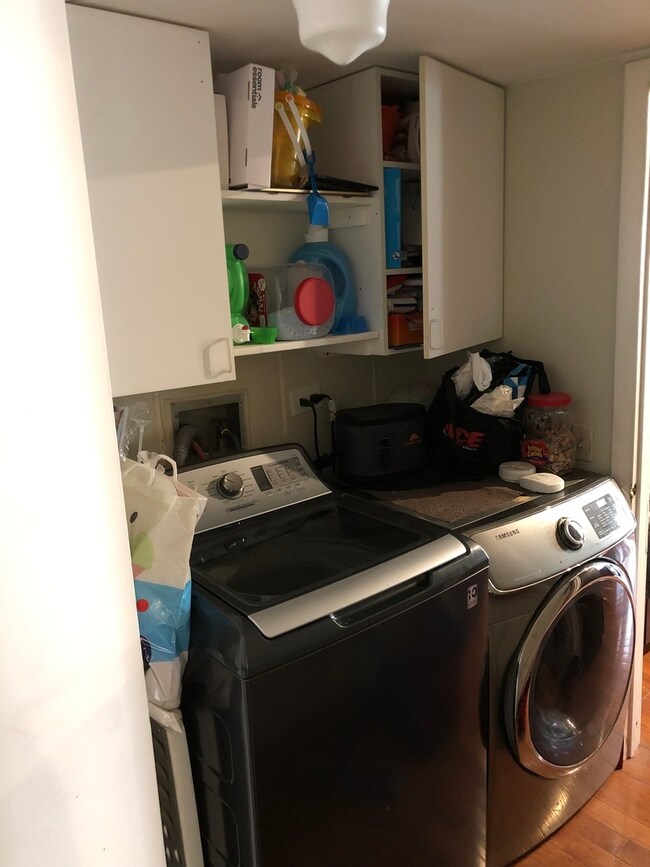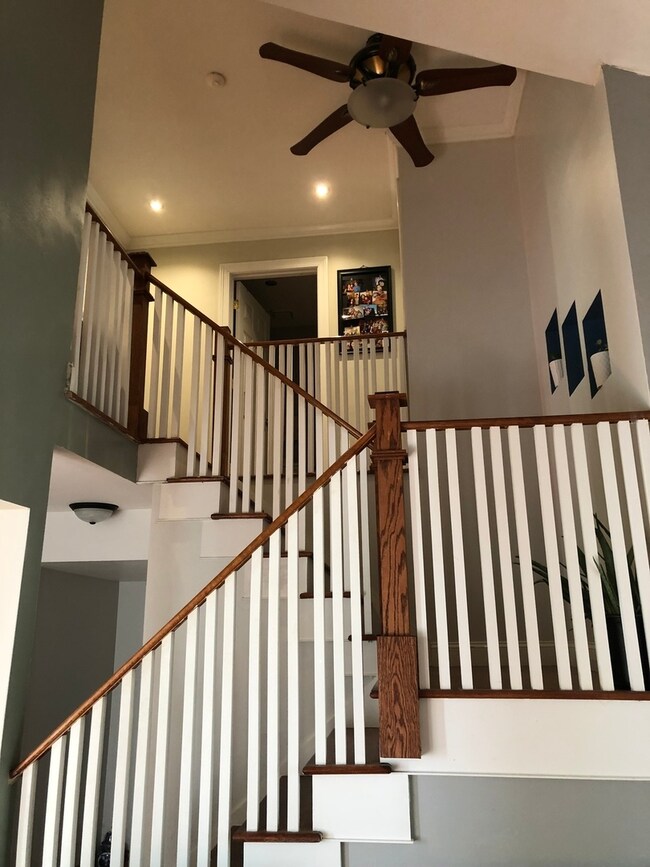
759 Colorado Ct Unit 2242 Carol Stream, IL 60188
Highlights
- L-Shaped Dining Room
- 1 Car Attached Garage
- Park
- Roy De Shane Elementary School Rated A
- Living Room
- Forced Air Heating and Cooling System
About This Home
As of March 2022DON'T MISS THIS NEWPORT VILLAGE 2 STORY WITH FULL FINISHED BASEMENT. UPDATED KITCHEN WITH NEW CABINETS, GRANITE COUNTER TOPS, AND STAINLESS APPLIANCES. MOST WINDOWS ARE BRAND NEW! FRESHLY PROFESSIONALLY PAINTED THROUGHOUT!! NEW PATIO DOOR! HARDWOOD FLOORS THROUGHOUT MAIN LEVEL! FENCED REAR YARD! MAJOR COMPONENTS INCLUDING FURNACE, CENTRAL AIR, AND WATER HEATER ARE NEWER. SUBDIVISION INCLUDES POOL AND CLUBHOUSE.
Last Agent to Sell the Property
Properties Indeed Corp License #475165556 Listed on: 12/09/2021
Townhouse Details
Home Type
- Townhome
Est. Annual Taxes
- $5,143
Year Built
- Built in 1976
HOA Fees
- $365 Monthly HOA Fees
Parking
- 1 Car Attached Garage
- Driveway
- Parking Included in Price
Home Design
- Asphalt Roof
- Concrete Perimeter Foundation
Interior Spaces
- 1,364 Sq Ft Home
- 2-Story Property
- Family Room
- Living Room
- L-Shaped Dining Room
- Finished Basement
- Basement Fills Entire Space Under The House
Bedrooms and Bathrooms
- 3 Bedrooms
- 3 Potential Bedrooms
Schools
- Roy De Shane Elementary School
- Stratford Middle School
- Glenbard North High School
Utilities
- Forced Air Heating and Cooling System
- Heating System Uses Natural Gas
Listing and Financial Details
- Homeowner Tax Exemptions
Community Details
Overview
- Association fees include parking, insurance, clubhouse, exterior maintenance, lawn care, snow removal
- 4 Units
- Anyone Association, Phone Number (630) 942-0135
- Newport Village Subdivision, Laguna Floorplan
- Property managed by Newport Village Association
Recreation
- Park
Pet Policy
- Dogs and Cats Allowed
Ownership History
Purchase Details
Home Financials for this Owner
Home Financials are based on the most recent Mortgage that was taken out on this home.Purchase Details
Home Financials for this Owner
Home Financials are based on the most recent Mortgage that was taken out on this home.Purchase Details
Purchase Details
Home Financials for this Owner
Home Financials are based on the most recent Mortgage that was taken out on this home.Purchase Details
Purchase Details
Home Financials for this Owner
Home Financials are based on the most recent Mortgage that was taken out on this home.Purchase Details
Home Financials for this Owner
Home Financials are based on the most recent Mortgage that was taken out on this home.Purchase Details
Home Financials for this Owner
Home Financials are based on the most recent Mortgage that was taken out on this home.Purchase Details
Similar Homes in Carol Stream, IL
Home Values in the Area
Average Home Value in this Area
Purchase History
| Date | Type | Sale Price | Title Company |
|---|---|---|---|
| Warranty Deed | $210,000 | Old Republic Title | |
| Warranty Deed | $180,000 | Attorneys Title Guaranty Fun | |
| Interfamily Deed Transfer | -- | None Available | |
| Special Warranty Deed | $91,000 | Atg | |
| Sheriffs Deed | -- | None Available | |
| Warranty Deed | $190,000 | Pntn | |
| Interfamily Deed Transfer | -- | -- | |
| Warranty Deed | $107,000 | Premier Title Company | |
| Interfamily Deed Transfer | -- | -- |
Mortgage History
| Date | Status | Loan Amount | Loan Type |
|---|---|---|---|
| Open | $168,000 | New Conventional | |
| Previous Owner | $174,600 | New Conventional | |
| Previous Owner | $94,517 | FHA | |
| Previous Owner | $28,500 | Credit Line Revolving | |
| Previous Owner | $152,000 | Fannie Mae Freddie Mac | |
| Previous Owner | $89,500 | Unknown | |
| Previous Owner | $88,800 | Purchase Money Mortgage | |
| Previous Owner | $85,600 | Purchase Money Mortgage |
Property History
| Date | Event | Price | Change | Sq Ft Price |
|---|---|---|---|---|
| 03/01/2022 03/01/22 | Sold | $210,000 | +5.0% | $154 / Sq Ft |
| 02/02/2022 02/02/22 | Pending | -- | -- | -- |
| 01/27/2022 01/27/22 | For Sale | -- | -- | -- |
| 12/20/2021 12/20/21 | Pending | -- | -- | -- |
| 12/09/2021 12/09/21 | For Sale | $200,000 | +11.1% | $147 / Sq Ft |
| 10/26/2018 10/26/18 | Sold | $180,000 | +0.1% | $132 / Sq Ft |
| 09/11/2018 09/11/18 | Pending | -- | -- | -- |
| 09/11/2018 09/11/18 | For Sale | $179,896 | -- | $132 / Sq Ft |
Tax History Compared to Growth
Tax History
| Year | Tax Paid | Tax Assessment Tax Assessment Total Assessment is a certain percentage of the fair market value that is determined by local assessors to be the total taxable value of land and additions on the property. | Land | Improvement |
|---|---|---|---|---|
| 2023 | $5,632 | $71,010 | $12,640 | $58,370 |
| 2022 | $5,536 | $66,000 | $11,750 | $54,250 |
| 2021 | $5,263 | $62,650 | $11,150 | $51,500 |
| 2020 | $5,143 | $60,780 | $10,820 | $49,960 |
| 2019 | $4,945 | $58,610 | $10,430 | $48,180 |
| 2018 | $4,644 | $56,080 | $9,980 | $46,100 |
| 2017 | $4,165 | $49,850 | $8,870 | $40,980 |
| 2016 | $3,810 | $44,910 | $7,990 | $36,920 |
| 2015 | $3,516 | $40,100 | $7,130 | $32,970 |
| 2014 | $3,609 | $40,420 | $6,950 | $33,470 |
| 2013 | $3,596 | $41,390 | $7,120 | $34,270 |
Agents Affiliated with this Home
-
Mario Castaneda
M
Seller's Agent in 2022
Mario Castaneda
Properties Indeed Corp
(630) 748-4660
2 in this area
32 Total Sales
-
Lala Zeynalova

Buyer's Agent in 2022
Lala Zeynalova
Charles Rutenberg Realty of IL
(630) 674-1940
12 in this area
52 Total Sales
-
Jim Garry

Seller's Agent in 2018
Jim Garry
Garry Real Estate
(630) 561-3491
2 in this area
172 Total Sales
Map
Source: Midwest Real Estate Data (MRED)
MLS Number: 11284456
APN: 01-36-205-026
- 761 Colorado Ct Unit 2241
- 738 Colorado Ct Unit 2284
- 724 Colorado Ct Unit 2273
- 513 Nebraska Cir
- 505 Nebraska Cir Unit 3
- 521 Nebraska Cir Unit 3
- 417 Chadsford Ct
- 564 Sauk Ct
- 824 Minnesota Cir Unit 3
- 620 Teton Cir
- 27W270 Jefferson St
- 27W046 North Ave
- 706 Shining Water Dr
- 716 Shining Water Dr
- 848 Birchbark Trail
- 678 Larch Dr
- 270 Arrowhead Trail
- 1004 Evergreen Dr
- 27W558 Ridgeview St
- 654 Linden Dr
