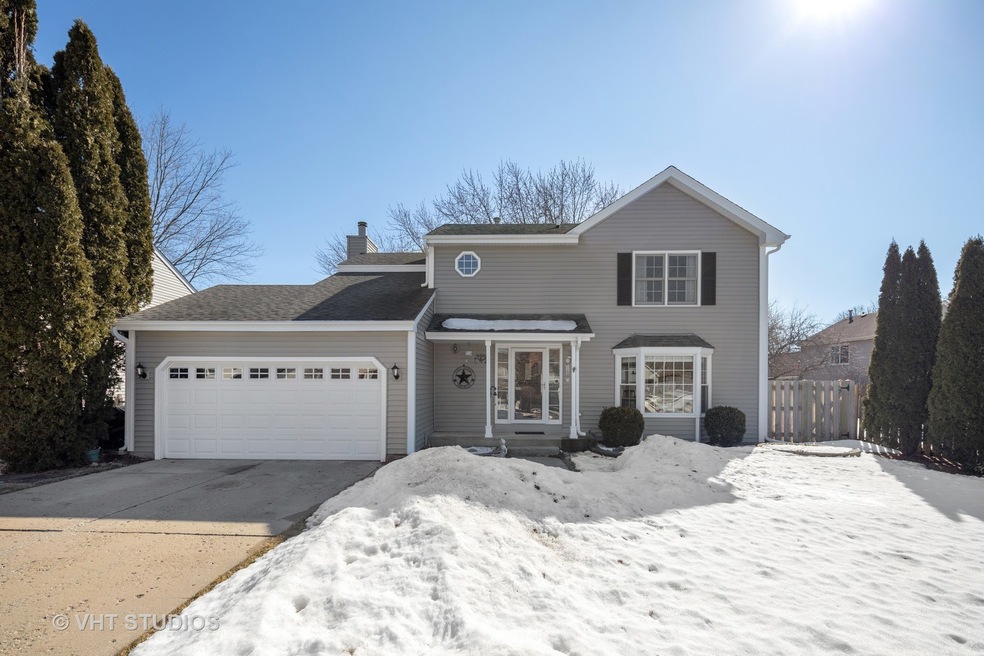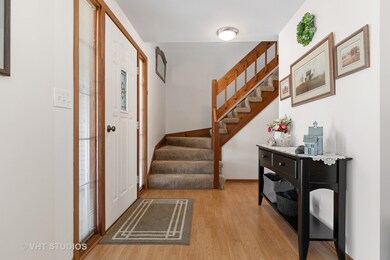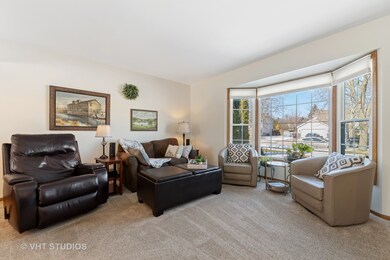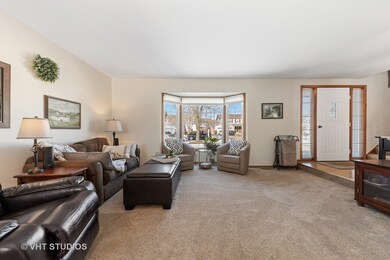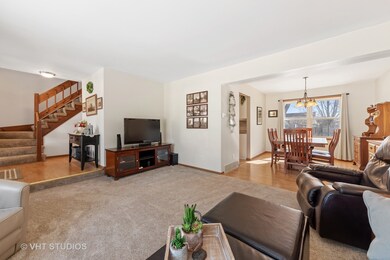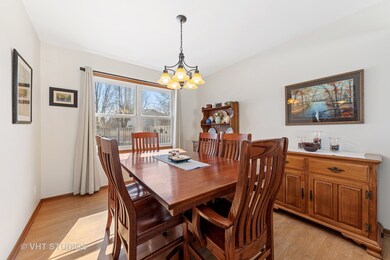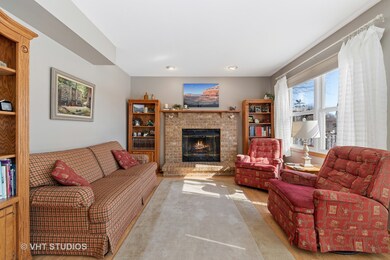
759 Covington Cir Crystal Lake, IL 60014
Estimated Value: $366,000 - $400,000
Highlights
- Updated Kitchen
- Landscaped Professionally
- Recreation Room
- Crystal Lake South High School Rated A
- Mature Trees
- 4-minute walk to Sam John's Park
About This Home
As of April 2021Start Your Next Chapter Here In This Lovely Beautifully Maintained Home That Radiates The Love & Warmth That The Owners Have Poured Into It! Upon entering be sure to take note of the living room with its pretty bay window offering plenty of natural lighting and opens to the dining room making a great spot for entertaining family and friends. Newly remodeled kitchen offers up to date pretty white cabinets, new countertops, tiled backsplash, pantry closet, stainless steel appliances and a breakfast bar all opening to the family room. Here, you will find, a warm and inviting brick wood burning fireplace and a sliding door that takes you to the large professionally landscaped fenced in yard with a very generous brick paver patio perfect for backyard BBQ'S and family outdoor fun. Back inside making your way to the 2nd floor is a full hall bath, the master bedroom with full bath plus walk-in closet and the 3 additional bedrooms. Need another bedroom? No worries....that bedroom can be found in the finished basement along with a rec room, laundry room and great storage area. Owners have done it all to keep this in tiptop shape...Windows replaced in 2016, roof 2009, siding, soffits, Facias & Gutters 2018, new hot water heater, new commodes in upstairs hall bath and master bath and brand new carpet on stairs and in the living room. There is dual heat (one for the basement) with the main furnace taking care of the 1st and second floor. All This plus wonderfully located within walking distance to neighborhood parks and just minutes by car to beach and downtown Crystal Lake for easy access to Metra train, shopping and restaurants. Come See Today Before It Becomes Someone Else's New Chapter!!!!
Home Details
Home Type
- Single Family
Est. Annual Taxes
- $8,320
Year Built
- 1989
Lot Details
- East or West Exposure
- Fenced Yard
- Landscaped Professionally
- Irregular Lot
- Mature Trees
Parking
- Attached Garage
- Garage Transmitter
- Driveway
- Garage Is Owned
Home Design
- Traditional Architecture
- Slab Foundation
- Asphalt Shingled Roof
- Vinyl Siding
Interior Spaces
- Wood Burning Fireplace
- Fireplace With Gas Starter
- Recreation Room
- Storage Room
- Laminate Flooring
- Finished Basement
- Basement Fills Entire Space Under The House
Kitchen
- Updated Kitchen
- Breakfast Bar
- Oven or Range
- Microwave
- Dishwasher
- Stainless Steel Appliances
- Disposal
Bedrooms and Bathrooms
- Walk-In Closet
- Primary Bathroom is a Full Bathroom
Laundry
- Dryer
- Washer
Utilities
- Forced Air Heating and Cooling System
- Heating System Uses Gas
Additional Features
- North or South Exposure
- Brick Porch or Patio
Listing and Financial Details
- Senior Tax Exemptions
- Homeowner Tax Exemptions
Ownership History
Purchase Details
Home Financials for this Owner
Home Financials are based on the most recent Mortgage that was taken out on this home.Purchase Details
Home Financials for this Owner
Home Financials are based on the most recent Mortgage that was taken out on this home.Purchase Details
Similar Homes in Crystal Lake, IL
Home Values in the Area
Average Home Value in this Area
Purchase History
| Date | Buyer | Sale Price | Title Company |
|---|---|---|---|
| Kern Kelsey | $300,000 | First American Title | |
| Tillman Gary A | $193,000 | Northland Title Llc | |
| Prentice Robert B | -- | -- |
Mortgage History
| Date | Status | Borrower | Loan Amount |
|---|---|---|---|
| Open | Kern Kelsey | $240,000 | |
| Previous Owner | Tillman Gary A | $119,400 | |
| Previous Owner | Tillman Gary A | $118,000 | |
| Previous Owner | Prentice Robert B | $118,600 |
Property History
| Date | Event | Price | Change | Sq Ft Price |
|---|---|---|---|---|
| 04/05/2021 04/05/21 | Sold | $300,000 | +3.5% | $159 / Sq Ft |
| 03/04/2021 03/04/21 | Pending | -- | -- | -- |
| 03/03/2021 03/03/21 | For Sale | $289,900 | -- | $153 / Sq Ft |
Tax History Compared to Growth
Tax History
| Year | Tax Paid | Tax Assessment Tax Assessment Total Assessment is a certain percentage of the fair market value that is determined by local assessors to be the total taxable value of land and additions on the property. | Land | Improvement |
|---|---|---|---|---|
| 2023 | $8,320 | $98,356 | $16,084 | $82,272 |
| 2022 | $7,320 | $83,275 | $21,470 | $61,805 |
| 2021 | $6,430 | $77,581 | $20,002 | $57,579 |
| 2020 | $6,245 | $74,835 | $19,294 | $55,541 |
| 2019 | $6,052 | $71,626 | $18,467 | $53,159 |
| 2018 | $6,121 | $71,098 | $18,038 | $53,060 |
| 2017 | $6,582 | $66,979 | $16,993 | $49,986 |
| 2016 | $6,408 | $62,820 | $15,938 | $46,882 |
| 2013 | $3,034 | $61,492 | $14,867 | $46,625 |
Agents Affiliated with this Home
-
Kay Wirth

Seller's Agent in 2021
Kay Wirth
RE/MAX Suburban
(815) 354-5394
42 in this area
112 Total Sales
-
Brad Sowell
B
Buyer's Agent in 2021
Brad Sowell
Northwest Suburban Real Estate
(855) 455-4652
9 in this area
69 Total Sales
Map
Source: Midwest Real Estate Data (MRED)
MLS Number: MRD11009436
APN: 19-18-176-002
- 780 Regency Park Dr
- 1281 Westport Ridge
- 796 Waterford Cut
- 1370 Loch Lomond Dr
- 1388 Candlewood Dr
- 1287 Fernleaf Dr
- 987 Golf Course Rd Unit 3
- 969 Golf Course Rd Unit 8
- 1222 Hillsborough Ct Unit 500101
- 1306 Piper Ct
- 1056 Boxwood Dr
- 558 Silver Aspen Cir
- 1496 Trailwood Dr Unit 9
- 1665 Yellowstone Cir
- 1471 Acadia Cir
- 1481 Acadia Cir
- 1491 Acadia Cir
- 1501 Acadia Cir
- 1511 Acadia Cir
- 2931 Acadia Cir
- 759 Covington Cir
- 755 Covington Cir
- 771 Covington Cir
- 779 Covington Cir
- 1218 Amberwood Dr
- 1214 Amberwood Dr
- 783 Covington Cir
- 1222 Amberwood Dr
- 1210 Amberwood Dr
- 756 Covington Cir
- 760 Covington Cir
- 752 Covington Cir
- 764 Covington Cir
- 1226 Amberwood Dr
- 1230 Amberwood Dr
- 744 Covington Cir
- 776 Covington Cir
- 780 Covington Cir
- 768 Covington Cir
- 1202 Amberwood Dr
