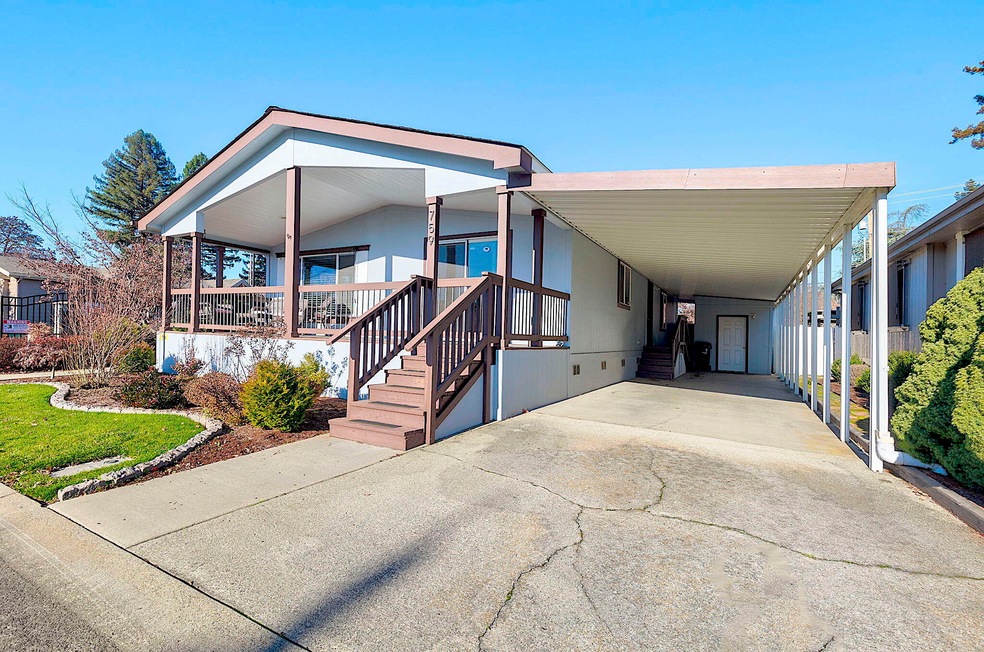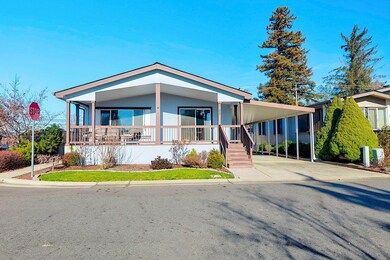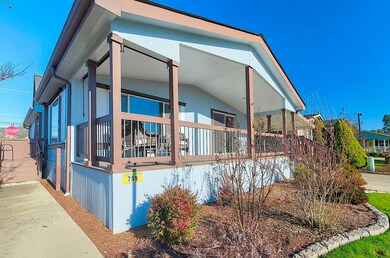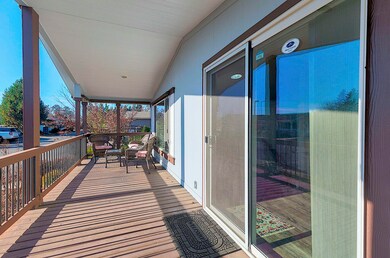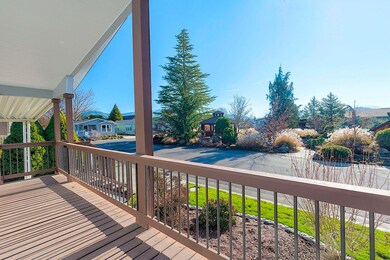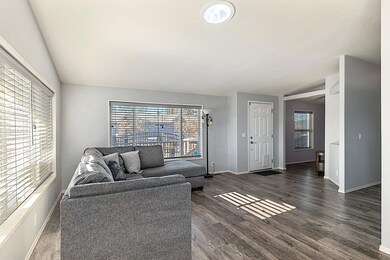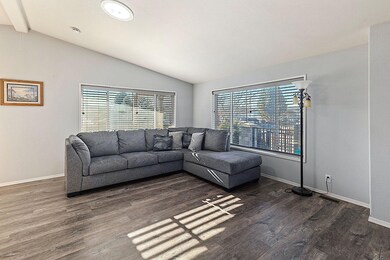
759 Hampton Way Grants Pass, OR 97526
Highlights
- Senior Community
- Open Floorplan
- Vaulted Ceiling
- Pond View
- Deck
- Engineered Wood Flooring
About This Home
As of May 2024Welcome to premier living at Westlake Village! This immaculately maintained 2 bedroom, 2 bath home is spacious with over 1500 sq. ft. and features a generously sized open concept kitchen, living area and sitting room. The kitchen is well-appointed with a roomy breakfast bar and a convenient pantry. The living room is light and bright with its perfectly placed windows that frame picturesque views. Or, step outside and enjoy all the sights and sounds of the park from your wonderful deck! Plus, there's carport parking and a shed for extra storage. Make your appointment today and come explore all that living at Westlake Village has to offer. From serene water features to the lake, park, and recreational center, this 55+ community is the perfect place to call home!
Last Agent to Sell the Property
eXp Realty, LLC License #201208004 Listed on: 12/15/2023

Property Details
Home Type
- Mobile/Manufactured
Year Built
- Built in 2008
Lot Details
- Landscaped
- Land Lease of $745 per month
Parking
- Attached Carport
Property Views
- Pond
- Mountain
- Valley
Home Design
- Composition Roof
- Concrete Perimeter Foundation
Interior Spaces
- 1-Story Property
- Open Floorplan
- Vaulted Ceiling
- Ceiling Fan
- Electric Fireplace
- Vinyl Clad Windows
- Living Room
- Dining Room
- Bonus Room
Kitchen
- Breakfast Area or Nook
- Breakfast Bar
- Range with Range Hood
- Microwave
- Dishwasher
- Laminate Countertops
- Disposal
Flooring
- Engineered Wood
- Vinyl
Bedrooms and Bathrooms
- 2 Bedrooms
- Walk-In Closet
- 2 Full Bathrooms
- Double Vanity
- Bathtub with Shower
Laundry
- Laundry Room
- Dryer
- Washer
Home Security
- Carbon Monoxide Detectors
- Fire and Smoke Detector
Outdoor Features
- Deck
- Shed
Schools
- Ft Vannoy Elementary School
- Fleming Middle School
- North Valley High School
Mobile Home
- Double Wide
Utilities
- Cooling Available
- Heat Pump System
- Water Heater
Community Details
- Senior Community
- No Home Owners Association
- Greenbriar 6327Ct
- Park Phone (541) 479-6020 | Manager Jay and Tara Rivinius
Listing and Financial Details
- Exclusions: furniture is negotiable
- Assessor Parcel Number M241610
Similar Homes in Grants Pass, OR
Home Values in the Area
Average Home Value in this Area
Property History
| Date | Event | Price | Change | Sq Ft Price |
|---|---|---|---|---|
| 05/09/2024 05/09/24 | Sold | $175,000 | -5.4% | $116 / Sq Ft |
| 03/05/2024 03/05/24 | Pending | -- | -- | -- |
| 12/15/2023 12/15/23 | For Sale | $185,000 | +15.6% | $122 / Sq Ft |
| 01/15/2021 01/15/21 | Sold | $160,000 | -10.6% | $123 / Sq Ft |
| 12/03/2020 12/03/20 | Pending | -- | -- | -- |
| 10/02/2020 10/02/20 | For Sale | $179,000 | -- | $138 / Sq Ft |
Tax History Compared to Growth
Agents Affiliated with this Home
-

Seller's Agent in 2024
Valerie Mall
eXp Realty, LLC
(541) 659-1816
179 Total Sales
-

Seller's Agent in 2021
Sharon Watson
RE/MAX
(541) 956-5518
144 Total Sales
Map
Source: Oregon Datashare
MLS Number: 220174927
- 771 Hampton Way
- 783 Hampton Way
- 747 Hampton Way
- 336 Winston Dr
- 300 Winston Dr
- 313 Winston Dr
- 325 Winston Dr
- 291 Kingsley Dr
- 750 Roguelea Ln
- 2308 Lower River Rd
- 127 Brentwood Dr
- 115 Orangewood Dr
- 2309 SW Webster Rd
- 206 Kingsbury Dr
- 965 Roguelea Ln
- 111 Briarwood Way
- 213 Kingsbury Dr
- 113 Glen Dr
- 2393 SW Webster Rd
- 2423 SW Webster Rd
