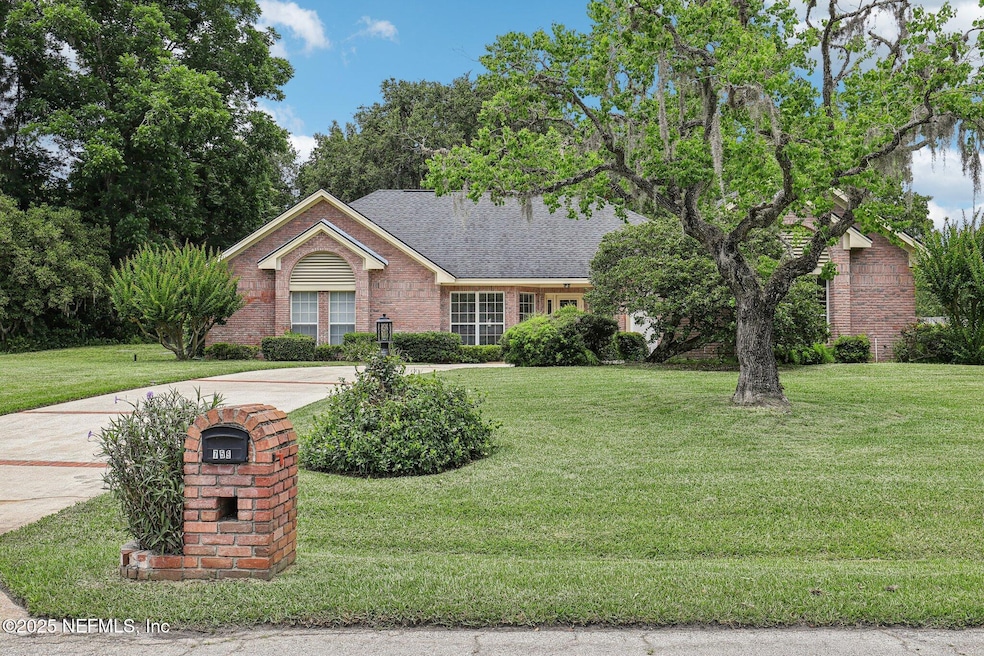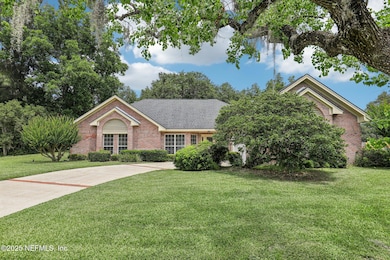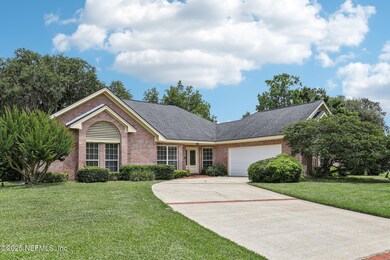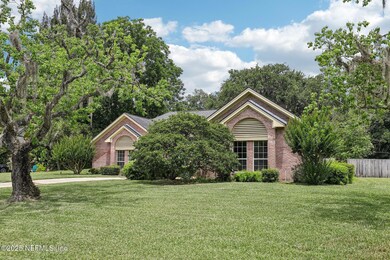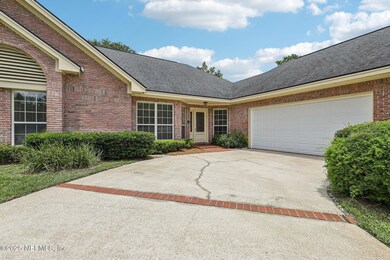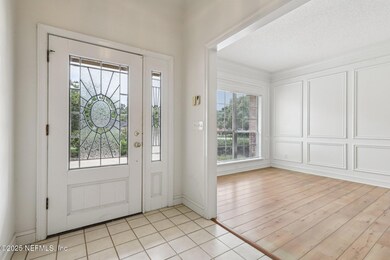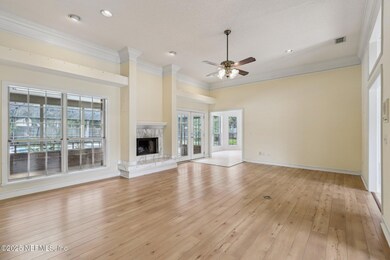
759 Matterhorn Ct Saint Johns, FL 32259
Highlights
- Screened Pool
- Views of Trees
- No HOA
- Hickory Creek Elementary School Rated A
- Vaulted Ceiling
- Screened Porch
About This Home
As of July 2025Charming pool home on quiet cul-de-sac near the scenic St. Johns River—No HOA or CDD! This brick beauty offers RV/boat parking and a fenced backyard perfect for gardening or chickens. Inside, enjoy tall ceilings, crown molding, and a bright formal living room with bay window. The dining room features elegant paneling and a chandelier. The family room centers around a cozy wood-burning fireplace with views of the screened lanai and sparkling pool. The kitchen shines with quartz countertops, breakfast bar, tile flooring, backsplash, and a sunny nook. The spacious primary suite includes lanai access and a luxe bath with dual vanities, jetted tub, shower, and private water closet. Three more bedrooms and a full bath provide space and privacy. Outside, relax under mature trees on the screened lanai with ceiling fan. Two-car garage and lush landscaping complete the package. Walk to Alpine Groves Park and enjoy the best of Florida living!
Last Agent to Sell the Property
COLDWELL BANKER VANGUARD REALTY License #3586004 Listed on: 05/30/2025

Home Details
Home Type
- Single Family
Est. Annual Taxes
- $2,272
Year Built
- Built in 1988
Lot Details
- 0.52 Acre Lot
- Cul-De-Sac
- Wood Fence
- Back Yard Fenced
Parking
- 2 Car Attached Garage
- Garage Door Opener
Home Design
- Shingle Roof
Interior Spaces
- 2,246 Sq Ft Home
- 1-Story Property
- Vaulted Ceiling
- Ceiling Fan
- Wood Burning Fireplace
- Entrance Foyer
- Screened Porch
- Views of Trees
- Fire and Smoke Detector
Kitchen
- Breakfast Area or Nook
- Eat-In Kitchen
- Breakfast Bar
- Electric Range
- Dishwasher
Flooring
- Tile
- Vinyl
Bedrooms and Bathrooms
- 4 Bedrooms
- Split Bedroom Floorplan
- Walk-In Closet
- 2 Full Bathrooms
- Bathtub With Separate Shower Stall
Laundry
- Dryer
- Washer
Pool
- Screened Pool
- Pool Sweep
Outdoor Features
- Patio
Utilities
- Central Heating and Cooling System
- Well
- Septic Tank
Community Details
- No Home Owners Association
- Swiss Oaks Subdivision
Listing and Financial Details
- Assessor Parcel Number 0025100150
Ownership History
Purchase Details
Home Financials for this Owner
Home Financials are based on the most recent Mortgage that was taken out on this home.Purchase Details
Similar Homes in the area
Home Values in the Area
Average Home Value in this Area
Purchase History
| Date | Type | Sale Price | Title Company |
|---|---|---|---|
| Warranty Deed | -- | Preddy Law Firm Pa |
Mortgage History
| Date | Status | Loan Amount | Loan Type |
|---|---|---|---|
| Previous Owner | $274,000 | New Conventional | |
| Previous Owner | $339,200 | Unknown | |
| Previous Owner | $13,500 | Credit Line Revolving | |
| Previous Owner | $312,750 | Negative Amortization | |
| Previous Owner | $226,700 | Unknown | |
| Previous Owner | $75,300 | Credit Line Revolving | |
| Previous Owner | $221,000 | Unknown | |
| Previous Owner | $104,487 | Unknown | |
| Previous Owner | $143,000 | Credit Line Revolving |
Property History
| Date | Event | Price | Change | Sq Ft Price |
|---|---|---|---|---|
| 07/10/2025 07/10/25 | Sold | $532,000 | -3.3% | $237 / Sq Ft |
| 05/30/2025 05/30/25 | For Sale | $550,000 | -- | $245 / Sq Ft |
Tax History Compared to Growth
Tax History
| Year | Tax Paid | Tax Assessment Tax Assessment Total Assessment is a certain percentage of the fair market value that is determined by local assessors to be the total taxable value of land and additions on the property. | Land | Improvement |
|---|---|---|---|---|
| 2025 | $2,474 | $227,074 | -- | -- |
| 2024 | $2,474 | $220,674 | -- | -- |
| 2023 | $2,474 | $214,247 | $0 | $0 |
| 2022 | $2,395 | $208,007 | $0 | $0 |
| 2021 | $2,375 | $201,949 | $0 | $0 |
| 2020 | $2,365 | $199,161 | $0 | $0 |
| 2019 | $2,403 | $194,683 | $0 | $0 |
| 2018 | $2,371 | $191,053 | $0 | $0 |
| 2017 | $2,360 | $187,123 | $0 | $0 |
| 2016 | $2,358 | $188,772 | $0 | $0 |
| 2015 | $2,393 | $186,038 | $0 | $0 |
| 2014 | $2,400 | $181,696 | $0 | $0 |
Agents Affiliated with this Home
-
KATHERINE EARY
K
Seller's Agent in 2025
KATHERINE EARY
COLDWELL BANKER VANGUARD REALTY
(904) 495-5103
1 in this area
2 Total Sales
-
Katie Kravtsov

Buyer's Agent in 2025
Katie Kravtsov
MOMENTUM REALTY
(509) 209-6876
1 in this area
8 Total Sales
Map
Source: realMLS (Northeast Florida Multiple Listing Service)
MLS Number: 2090499
APN: 002510-0150
- 705 Saint Moritz Ct
- 0 Myron Ct Unit 2084199
- 84 Villa Sovana Ct
- 106 Villa Sovana Ct
- 1076 Mainsail Ln
- 1053 Anchor Rd
- 2045 State Road 13 N
- 1176 Westwood Dr
- 798 Worth Rd
- 1112 Dandridge Ln E
- 1192 Sheffield Rd
- 2214 Tivoli Ln
- 2282 Osceola Forest Ct
- 746 Abby Mist Dr
- 1307 Whispering Pines Rd
- 1285 Scott Rd
- 1331 Sheffield Rd
- 1315 Whispering Pines Rd
- 1420 Lee Rd
- 0 Lee Rd Unit 2057637
