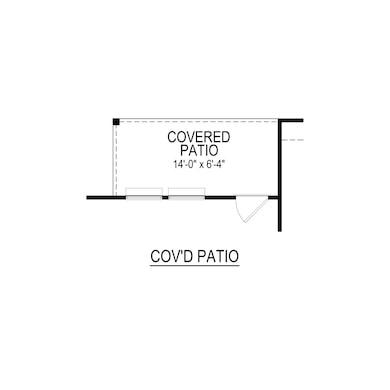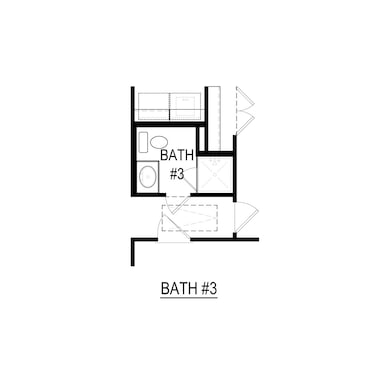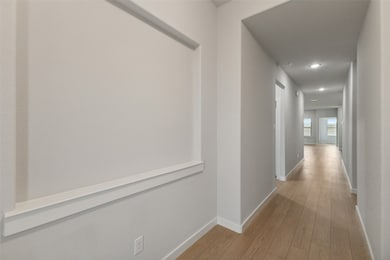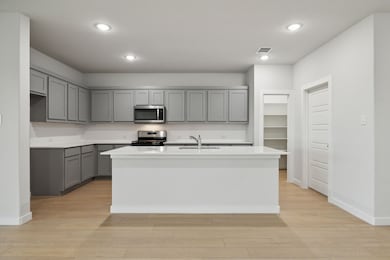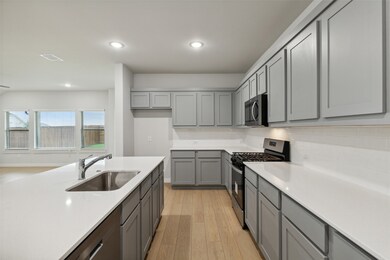
Highlights
- New Construction
- Craftsman Architecture
- Private Yard
- Open Floorplan
- Vaulted Ceiling
- Covered patio or porch
About This Home
As of July 2025MLS# 20939827 - Built by Trophy Signature Homes - Ready Now! ~ Perfect proportions and an abundance of well-placed features make the Oscar a blockbuster design you'll love coming home to. Say hello to the sun as it streams through oversized windows in your primary suite. Just around the corner is your home office, an inviting space that encourages creativity and offers an escape to the back patio or the ultra-modern kitchen when it's time for a break. Life is centered in the great room with a cozy family room, chic dining area and an ultra-modern kitchen. Three additional bedrooms located near the front of the house are private, quiet and serene.
Last Agent to Sell the Property
HomesUSA.com Brokerage Phone: 888-872-6006 Listed on: 05/16/2025
Home Details
Home Type
- Single Family
Year Built
- Built in 2024 | New Construction
Lot Details
- 6,000 Sq Ft Lot
- Lot Dimensions are 50x120
- Wood Fence
- Private Yard
- Back Yard
HOA Fees
- $63 Monthly HOA Fees
Parking
- 2 Car Attached Garage
- Front Facing Garage
- Garage Door Opener
Home Design
- Craftsman Architecture
- Contemporary Architecture
- Brick Exterior Construction
- Slab Foundation
- Composition Roof
Interior Spaces
- 2,185 Sq Ft Home
- 1-Story Property
- Open Floorplan
- Vaulted Ceiling
- Ceiling Fan
- ENERGY STAR Qualified Windows
- Washer and Electric Dryer Hookup
Kitchen
- Built-In Gas Range
- Microwave
- Dishwasher
- Disposal
Flooring
- Carpet
- Tile
- Luxury Vinyl Plank Tile
Bedrooms and Bathrooms
- 4 Bedrooms
- Walk-In Closet
- 3 Full Bathrooms
- Low Flow Plumbing Fixtures
Home Security
- Prewired Security
- Carbon Monoxide Detectors
- Fire and Smoke Detector
Eco-Friendly Details
- Energy-Efficient Appliances
- Energy-Efficient HVAC
- Energy-Efficient Lighting
- Energy-Efficient Insulation
- Energy-Efficient Thermostat
- Ventilation
- Energy-Efficient Hot Water Distribution
- Water-Smart Landscaping
Outdoor Features
- Covered patio or porch
- Exterior Lighting
- Rain Gutters
Schools
- Mary Lou Dodson Elementary School
- Community High School
Utilities
- Central Heating and Cooling System
- Tankless Water Heater
- High Speed Internet
- Cable TV Available
Listing and Financial Details
- Legal Lot and Block A / 23
- Assessor Parcel Number R-12973-00A-0230-1
Community Details
Overview
- Association fees include all facilities, ground maintenance
- Essex Association Management Lp Association
- Lakepointe Subdivision
Recreation
- Community Playground
Similar Homes in Lavon, TX
Home Values in the Area
Average Home Value in this Area
Property History
| Date | Event | Price | Change | Sq Ft Price |
|---|---|---|---|---|
| 07/11/2025 07/11/25 | Sold | -- | -- | -- |
| 06/20/2025 06/20/25 | Pending | -- | -- | -- |
| 05/28/2025 05/28/25 | Price Changed | $349,990 | -4.1% | $160 / Sq Ft |
| 05/16/2025 05/16/25 | For Sale | $364,990 | -- | $167 / Sq Ft |
Tax History Compared to Growth
Tax History
| Year | Tax Paid | Tax Assessment Tax Assessment Total Assessment is a certain percentage of the fair market value that is determined by local assessors to be the total taxable value of land and additions on the property. | Land | Improvement |
|---|---|---|---|---|
| 2024 | -- | $76,650 | $76,650 | -- |
Agents Affiliated with this Home
-
Ben Caballero

Seller's Agent in 2025
Ben Caballero
HomesUSA.com
(888) 872-6006
30,684 Total Sales
-
Chioma Ufodike

Buyer's Agent in 2025
Chioma Ufodike
eXp Realty LLC
(214) 701-4932
76 Total Sales
Map
Source: North Texas Real Estate Information Systems (NTREIS)
MLS Number: 20939827
APN: R-12973-00A-0230-1
- 751 Water View Dr
- 775 Water View Dr
- 779 Water View Dr
- 783 Water View Dr
- 743 Water View Dr
- 326 Rockstream Dr
- 334 Rockstream Dr
- 348 Silver Springs Ln
- 358 Silver Springs Ln
- 366 Silver Springs Ln
- 280 Waters Ridge Dr
- 395 Waters Ridge Dr
- 415 Silver Springs Ln
- 353 Marsh Dr
- 369 Marsh Dr
- 414 Marsh Dr
- 429 Rockstream Dr
- 425 Silver Springs Ln
- 367 Oak Creek Dr
- 413 Marsh Dr


