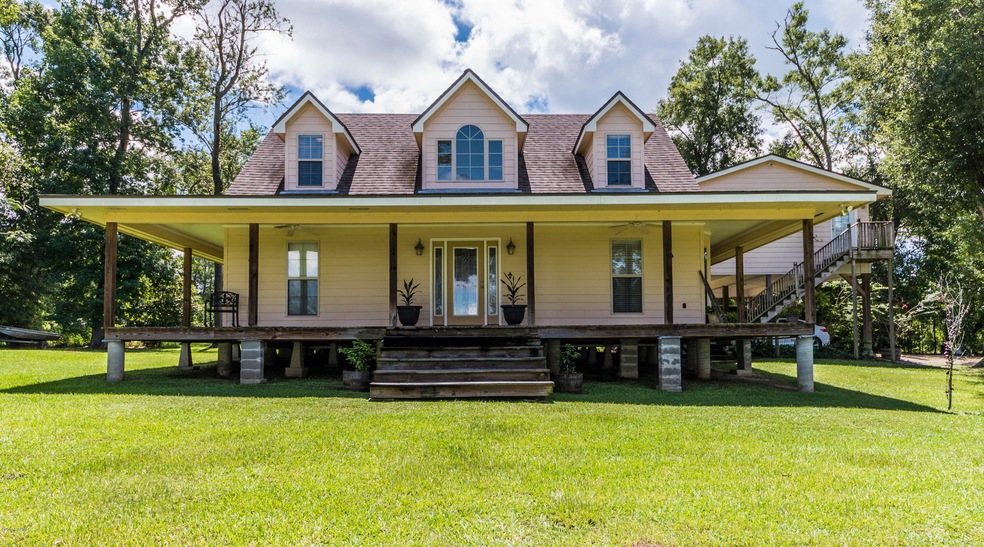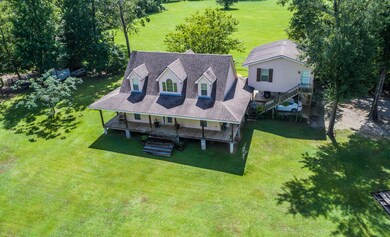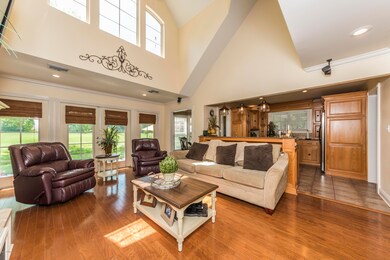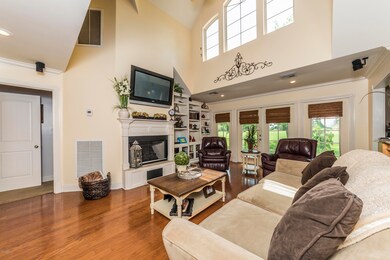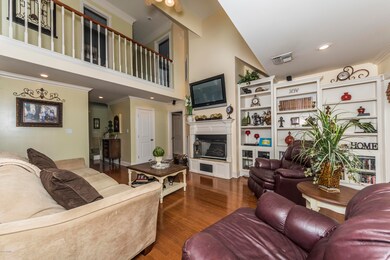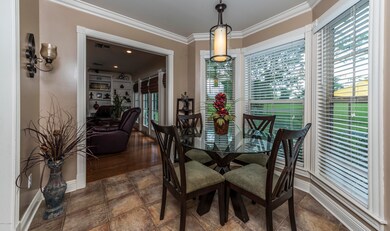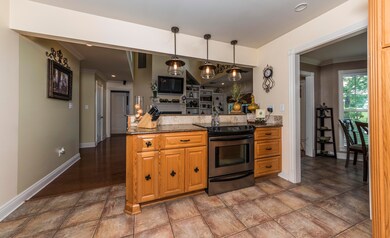
7590 Baudoin Rd Maurice, LA 70555
Estimated Value: $241,000 - $457,000
Highlights
- Water Access
- Property fronts a bayou
- Deck
- Cecil Picard Elementary School at Maurice Rated A-
- Above Ground Pool
- Wooded Lot
About This Home
As of December 2017You will not find another property like this in Lafayette! This gorgeous 5 acre property on the water has a 20 foot elevation change and is tucked away under the shade of mature trees. The home features 1867 square feet and a 720 square foot bonus room connected to the home. This 2 story home includes 3 bedrooms and 2 1/2 baths with an additional 1/2 bath in the bonus room, an open floor plan with vaulted ceilings, formal dining, and wrap around porch. The home also includes a WORKSHOP, pool and deck, and a BOAT LAUNCH into the the water which feeds directly into the Vermilion. The home sits on over 100 pillars; 25 of which are drilled 25' into the ground. It DID NOT FLOOD. Schedule your showing today!
Last Agent to Sell the Property
Jennifer Guillory
Keller Williams Realty Acadiana Listed on: 07/14/2017
Co-Listed By
Spencer Comeaux
Keller Williams Realty Acadiana License #0995696356
Last Buyer's Agent
Amanda Peacock
EXIT REALTY ACADIANA
Home Details
Home Type
- Single Family
Est. Annual Taxes
- $1,580
Year Built
- Built in 2007
Lot Details
- 5.01 Acre Lot
- Property fronts a bayou
- Property fronts an easement
- Street terminates at a dead end
- Wood Fence
- Barbed Wire
- Landscaped
- Sloped Lot
- Wooded Lot
- Back Yard
Home Design
- Acadian Style Architecture
- Pillar, Post or Pier Foundation
- Frame Construction
- Composition Roof
- HardiePlank Type
Interior Spaces
- 1,867 Sq Ft Home
- 2-Story Property
- Built-In Features
- Bookcases
- Crown Molding
- Vaulted Ceiling
- Ceiling Fan
- Skylights
- Fireplace
- Window Treatments
- Water Views
- Fire and Smoke Detector
- Washer and Electric Dryer Hookup
Kitchen
- Electric Cooktop
- Stove
- Dishwasher
- Granite Countertops
- Cultured Marble Countertops
- Disposal
Flooring
- Wood
- Carpet
- Tile
Bedrooms and Bathrooms
- 3 Bedrooms
- Walk-In Closet
- Soaking Tub
- Separate Shower
Outdoor Features
- Above Ground Pool
- Water Access
- Deck
- Covered patio or porch
- Exterior Lighting
- Separate Outdoor Workshop
- Shed
Schools
- Cecil Picard Elementary School
- North Vermilion Middle School
- North Vermilion High School
Utilities
- Central Heating and Cooling System
- Cable TV Available
Ownership History
Purchase Details
Home Financials for this Owner
Home Financials are based on the most recent Mortgage that was taken out on this home.Purchase Details
Similar Homes in Maurice, LA
Home Values in the Area
Average Home Value in this Area
Purchase History
| Date | Buyer | Sale Price | Title Company |
|---|---|---|---|
| Dugas Shawn Gabriel | $300,000 | Standard Title Llc | |
| Trull Daron Scot | -- | -- |
Mortgage History
| Date | Status | Borrower | Loan Amount |
|---|---|---|---|
| Open | Dugas Shawn Gabriel | $255,000 |
Property History
| Date | Event | Price | Change | Sq Ft Price |
|---|---|---|---|---|
| 12/01/2017 12/01/17 | Sold | -- | -- | -- |
| 10/03/2017 10/03/17 | Pending | -- | -- | -- |
| 07/14/2017 07/14/17 | For Sale | $350,000 | -- | $187 / Sq Ft |
Tax History Compared to Growth
Tax History
| Year | Tax Paid | Tax Assessment Tax Assessment Total Assessment is a certain percentage of the fair market value that is determined by local assessors to be the total taxable value of land and additions on the property. | Land | Improvement |
|---|---|---|---|---|
| 2024 | $1,580 | $26,162 | $2,532 | $23,630 |
| 2023 | $1,339 | $22,752 | $2,204 | $20,548 |
| 2022 | $2,411 | $27,492 | $6,944 | $20,548 |
| 2021 | $2,411 | $27,492 | $6,944 | $20,548 |
| 2020 | $2,409 | $27,492 | $6,944 | $20,548 |
| 2019 | $2,180 | $24,993 | $6,313 | $18,680 |
| 2018 | $2,192 | $24,993 | $6,313 | $18,680 |
| 2017 | $1,808 | $20,690 | $2,010 | $18,680 |
| 2016 | $1,808 | $20,690 | $2,010 | $18,680 |
| 2015 | $1,731 | $19,710 | $1,920 | $17,790 |
| 2014 | $1,755 | $19,710 | $1,920 | $17,790 |
| 2013 | $1,764 | $19,710 | $1,920 | $17,790 |
Agents Affiliated with this Home
-
J
Seller's Agent in 2017
Jennifer Guillory
Keller Williams Realty Acadiana
-
S
Seller Co-Listing Agent in 2017
Spencer Comeaux
Keller Williams Realty Acadiana
-
A
Buyer's Agent in 2017
Amanda Peacock
EXIT REALTY ACADIANA
Map
Source: REALTOR® Association of Acadiana
MLS Number: 17007047
APN: R4409850
- 101 Micah Edward Dr
- 143 Melanie Rose Dr
- 103 Michael John Dr
- 115 Maddox Jude Dr
- 7235 Kirkland Blvd
- 2740 J K Robley Dr
- 201 Camus Rd
- 8333 Hudson Rd
- L-2 Soop Rd
- L-3 Soop Rd
- L-1 Soop Rd
- 7388 Longleaf Vista Cir
- 101 Marigold Ln
- 7400 Alley Oak Ln
- 7340 Johnston St
- 101 Hanson Brook Dr
- 100 Greyford Dr
- 3321 Autumn Park Dr
- 112 Alexson Rd
- Tbd Alexson Rd
- 7590 Baudoin Rd
- 7573 Baudoin Rd
- 7566 Baudoin Rd
- 7578 Baudoin Rd
- 01 Baudoin Rd
- 02 Baudoin Rd
- 2106 Virginia Dr
- 2104 Virginia Dr
- 2101 Virginia Dr
- 2108 Virginia Dr
- 2103 Virginia Dr
- 2105 Virginia Dr
- 7572 Baudoin Rd
- 7620 Baudoin Rd
- 7424 Madison Rd
- 7424 Madison Rd
- 7300 Baudoin Rd
- 7319 Baudoin Rd
- 2605 Mom Mom Pvt Rd
- 2601 Mom Mom Pvt Rd
