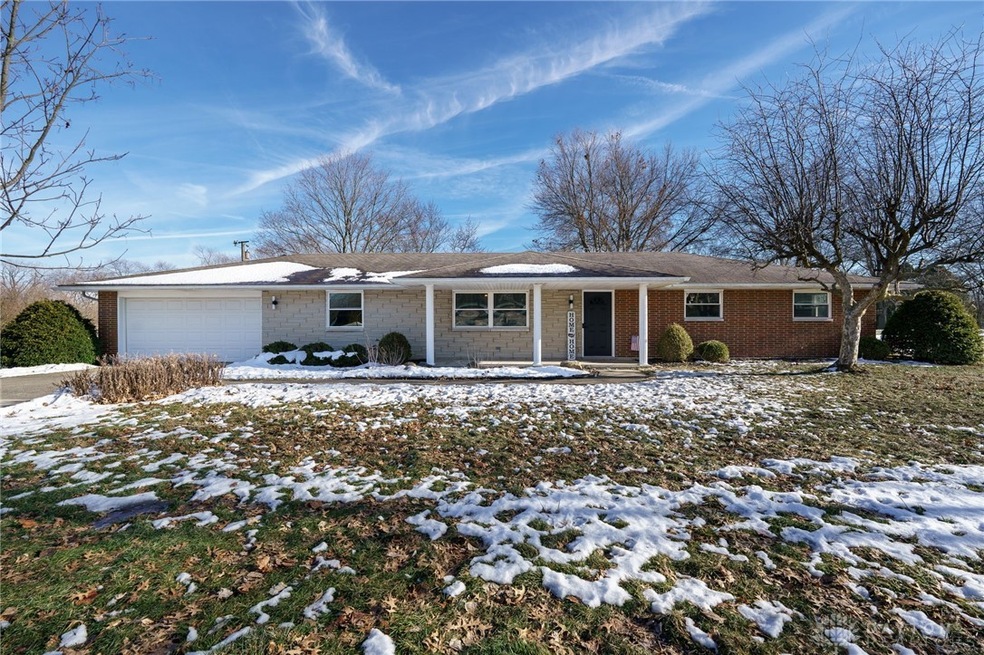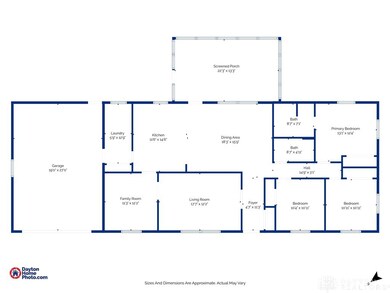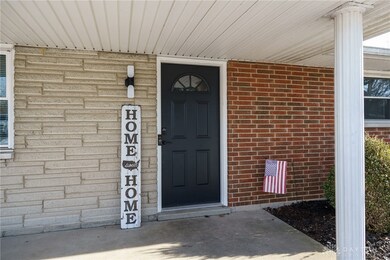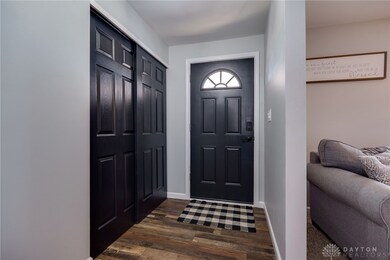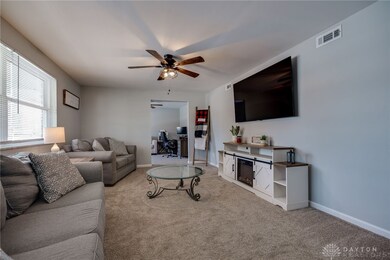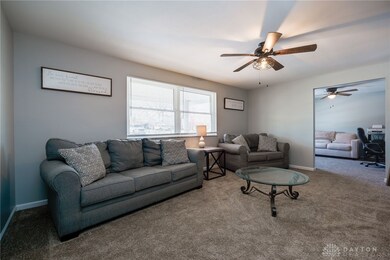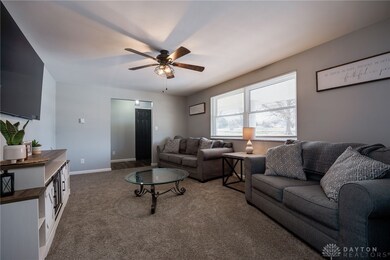
7590 Bellefontaine Rd Dayton, OH 45424
Highlights
- 1.03 Acre Lot
- No HOA
- 2 Car Attached Garage
- Granite Countertops
- Porch
- Bathroom on Main Level
About This Home
As of March 2025Welcome to this completely updated home that offers the perfect blend of country charm and modern convenience. This delightful home boasts three bedrooms and 2.5 bathrooms, ensuring plenty of space for both relaxation and functionality. New hard surface floors that flow seamlessly throughout the communal areas, complemented by new plush carpeting in the bedrooms—pure comfort underfoot! The heart of the home, a brand new kitchen, features granite countertops, natural finish wood cabinets, and stainless steel appliances, including an island that's perfect for meal prep. The screened-in porch is the hero of lazy Sunday afternoons; just add a pitcher of lemonade and your favorite book for the ultimate chill spot overlooking the serene backyard. Light fixtures throughout have been upgraded to enhance each room's ambiance. Both bathrooms have been tastefully renovated to offer a splash of style and functionality to your daily routine. Nestled in a sweet spot that offers the tranquility of country living yet close to essential amenities. Take a short drive and you’ll enjoy the lush grounds of Carriage Hill Metro Park. For those looking for a fresh start in a home that meets comfort with convenience, this gem checks all the boxes! Whether it's hosting the next family barbecue or enjoying a serene morning on the front porch, life's little moments just got a whole lot better!
Last Agent to Sell the Property
BHHS Professional Realty Brokerage Phone: (937) 426-7070 License #2009000668 Listed on: 01/28/2025

Home Details
Home Type
- Single Family
Est. Annual Taxes
- $3,756
Year Built
- 1966
Parking
- 2 Car Attached Garage
- Garage Door Opener
Home Design
- Brick Exterior Construction
- Slab Foundation
Interior Spaces
- 1,680 Sq Ft Home
- 1-Story Property
- Ceiling Fan
Kitchen
- Range<<rangeHoodToken>>
- <<microwave>>
- Dishwasher
- Kitchen Island
- Granite Countertops
Bedrooms and Bathrooms
- 3 Bedrooms
- Bathroom on Main Level
Utilities
- Central Air
- Heating Available
- Well
- Water Softener
- High Speed Internet
Additional Features
- Porch
- 1.03 Acre Lot
Community Details
- No Home Owners Association
- Girard Plat Subdivision
Listing and Financial Details
- Assessor Parcel Number P70-00211-0003
Ownership History
Purchase Details
Home Financials for this Owner
Home Financials are based on the most recent Mortgage that was taken out on this home.Similar Homes in Dayton, OH
Home Values in the Area
Average Home Value in this Area
Purchase History
| Date | Type | Sale Price | Title Company |
|---|---|---|---|
| Warranty Deed | $261,500 | None Listed On Document | |
| Warranty Deed | $261,500 | None Listed On Document |
Mortgage History
| Date | Status | Loan Amount | Loan Type |
|---|---|---|---|
| Open | $248,425 | New Conventional |
Property History
| Date | Event | Price | Change | Sq Ft Price |
|---|---|---|---|---|
| 03/27/2025 03/27/25 | Sold | $295,000 | 0.0% | $176 / Sq Ft |
| 01/28/2025 01/28/25 | For Sale | $295,000 | +12.8% | $176 / Sq Ft |
| 02/23/2024 02/23/24 | Sold | $261,500 | -0.6% | $156 / Sq Ft |
| 01/31/2024 01/31/24 | Pending | -- | -- | -- |
| 01/16/2024 01/16/24 | For Sale | $263,000 | -- | $157 / Sq Ft |
Tax History Compared to Growth
Tax History
| Year | Tax Paid | Tax Assessment Tax Assessment Total Assessment is a certain percentage of the fair market value that is determined by local assessors to be the total taxable value of land and additions on the property. | Land | Improvement |
|---|---|---|---|---|
| 2024 | $3,756 | $84,060 | $18,140 | $65,920 |
| 2023 | $3,756 | $84,060 | $18,140 | $65,920 |
| 2022 | $3,238 | $58,380 | $12,600 | $45,780 |
| 2021 | $3,249 | $58,380 | $12,600 | $45,780 |
| 2020 | $3,251 | $58,380 | $12,600 | $45,780 |
| 2019 | $2,806 | $46,600 | $12,600 | $34,000 |
| 2018 | $2,816 | $46,600 | $12,600 | $34,000 |
| 2017 | $2,797 | $46,600 | $12,600 | $34,000 |
| 2016 | $2,707 | $44,460 | $12,600 | $31,860 |
| 2015 | $2,672 | $44,460 | $12,600 | $31,860 |
| 2014 | $2,672 | $44,460 | $12,600 | $31,860 |
| 2012 | -- | $43,080 | $12,600 | $30,480 |
Agents Affiliated with this Home
-
Erin Heider

Seller's Agent in 2025
Erin Heider
BHHS Professional Realty
(937) 903-2255
9 in this area
143 Total Sales
-
Brad Slone

Buyer's Agent in 2025
Brad Slone
Odis Slone Realty LLC
(937) 474-7028
30 in this area
80 Total Sales
-
J. Michael Pierson

Seller's Agent in 2024
J. Michael Pierson
Sibcy Cline
(937) 609-3101
3 in this area
10 Total Sales
Map
Source: Dayton REALTORS®
MLS Number: 927093
APN: P70-00211-0003
- 8480 Taylorsville Rd
- 7600 Beldale Dr
- 7515 Beldale Ave
- 7515 Beldale Dr
- 0 Progress Ct
- 7424 Chatlake Dr
- 7421 Stonehurst Dr
- 2020 Cedar Lake Dr
- 6838 Evergreen Cir
- 7167 Bostelman Place
- 7123 Mercedes Rd
- 6864 Alter Rd
- 7673 Sebring Dr
- 7113 Bothwell Place
- 7117 Fishburg Rd
- 7935 Stockbridge Dr
- 6991 Salon Cir Unit 4444
- 7100 Lunceford Dr
- 6864 Deer Ridge Dr
- 6506 Tellea St
