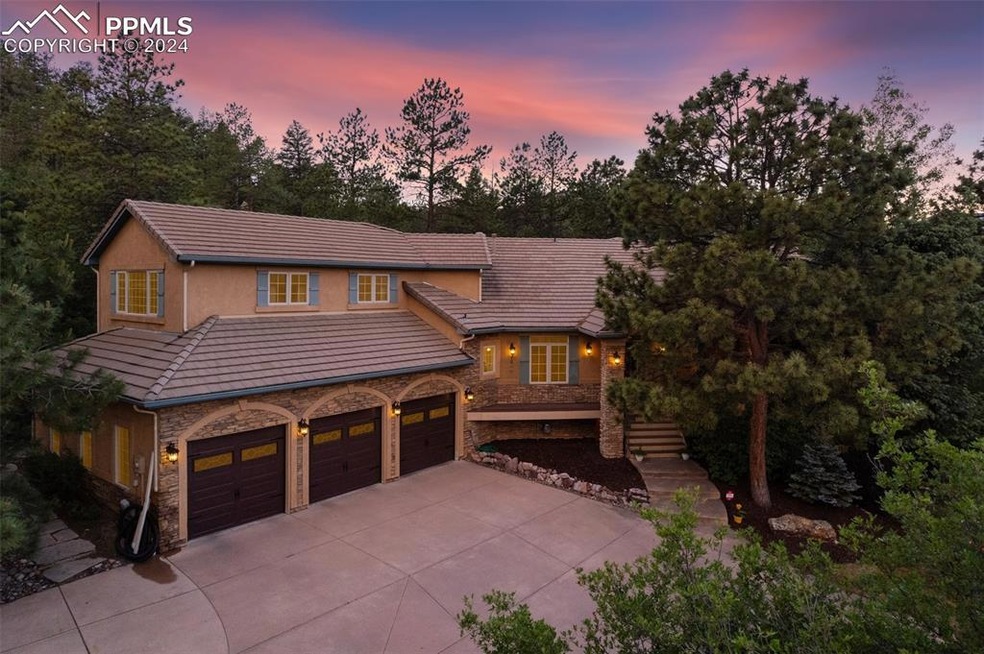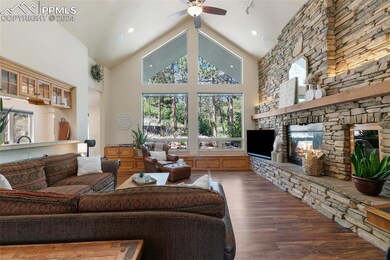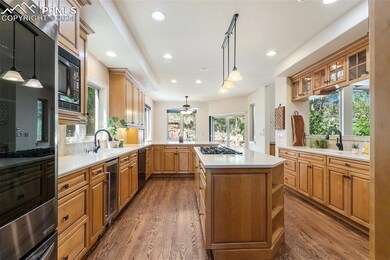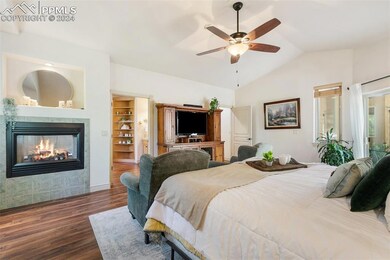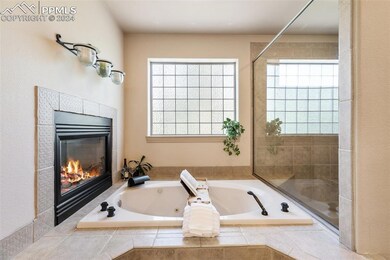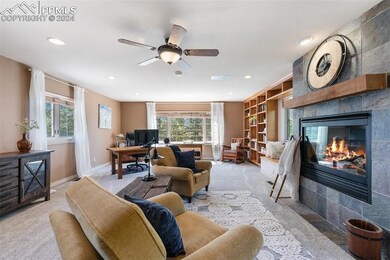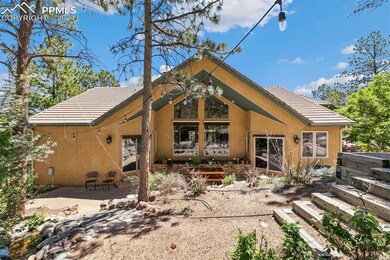Welcome to Woodmen Oaks Estates, where this exquisite residence awaits on 1.5 acres of lush tranquility. This custom-built home offers a seamless blend of luxury and comfort, providing an idyllic retreat in the heart of Colorado.
The main level features a luxurious Master Suite with a spa-like bath and expansive walk-in closet. Enjoy the serenity of your private fireplace or step out to the hot tub for a peaceful escape. An additional main-level bedroom offers convenience with an adjoining bath and walk-in closet.
The living room, showcasing soaring 18-foot ceilings, floor-to-ceiling windows, and a striking wood-burning stone fireplace, exemplifies masterful design. The gourmet kitchen is equipped with double ovens, a new gas range, and a wine fridge, perfect for creating culinary delights. Step outside to a spacious patio with a soothing water feature, providing a private haven.
The thoughtfully designed laundry room leads to an expansive secondary suite, ideal as a home office, teenager's sanctuary, or in-law suite. With lots of natural light, a gas fireplace, and custom built-ins, this space is a versatile retreat.
The main level also includes an office with elegant glass doors, offering flexibility for open-concept living or a more private setting. This room can easily transform into a formal dining area, perfect for entertaining.
Descend to the basement to discover a spacious family room with a wet bar and another gas fireplace, ideal for hosting gatherings. Enjoy direct outdoor access or a movie night in the home theater, complete with all equipment. Three additional bedrooms and two bathrooms complete the well-appointed floor plan.
Recent updates include refinished hardwood floors, new carpeting, and fresh paint in many rooms, ensuring this home is move-in ready.
Experience the pinnacle of luxury living in Woodmen Oaks Estates and discover the unmatched elegance and tranquility this home offers.

